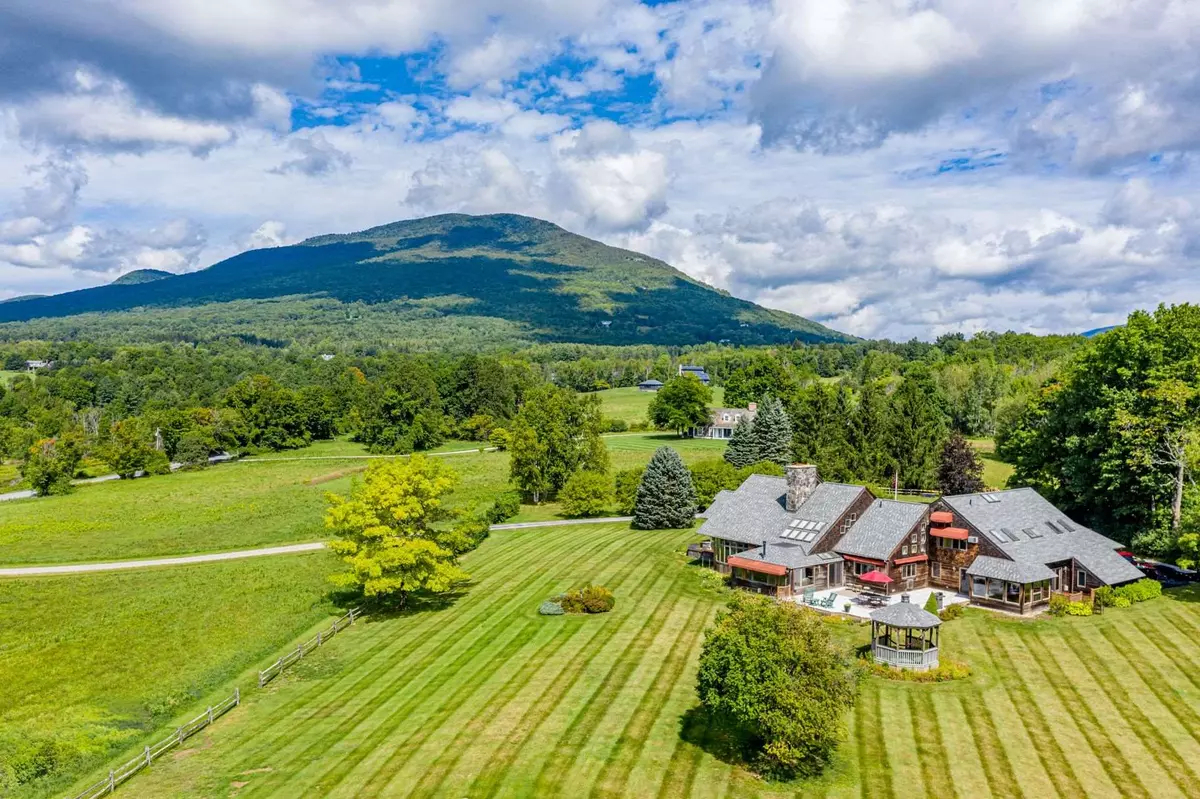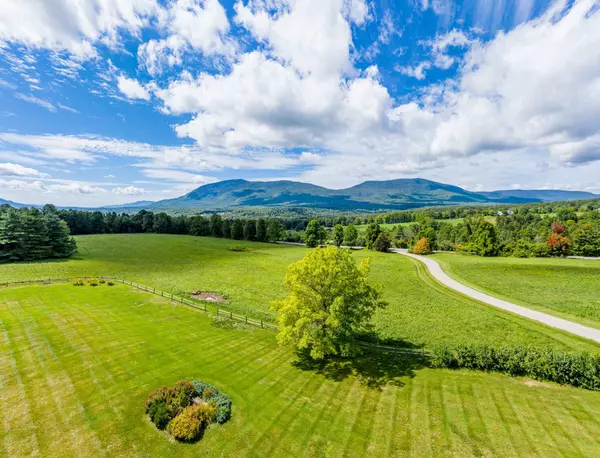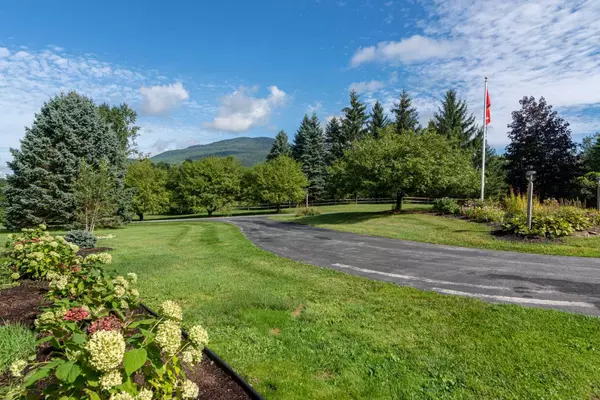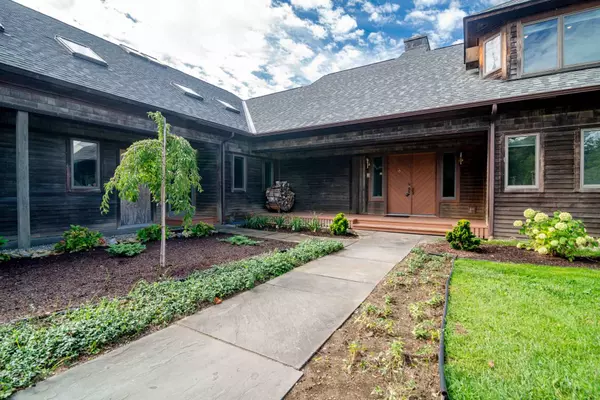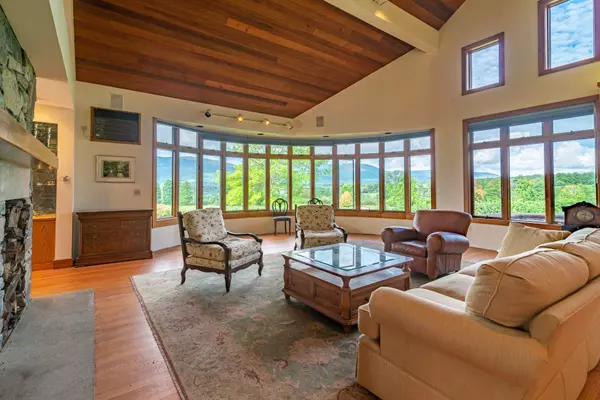Bought with Richard Slocum • Four Seasons Sotheby's Int'l Realty
$1,500,000
$1,799,000
16.6%For more information regarding the value of a property, please contact us for a free consultation.
564 Overlook RD Manchester, VT 05255
5 Beds
5 Baths
6,615 SqFt
Key Details
Sold Price $1,500,000
Property Type Single Family Home
Sub Type Single Family
Listing Status Sold
Purchase Type For Sale
Square Footage 6,615 sqft
Price per Sqft $226
MLS Listing ID 4828367
Sold Date 12/07/20
Style Contemporary
Bedrooms 5
Full Baths 1
Half Baths 1
Three Quarter Bath 3
Construction Status Existing
Year Built 1992
Annual Tax Amount $13,951
Tax Year 2021
Lot Size 13.790 Acres
Acres 13.79
Property Description
Located on one of Manchester's most sought after addresses this contemporary home is beautifully sited on 13+/- acres affording outstanding views of both Mt. Equinox and the surrounding natural beauty of Southern VT. Entering the property via a winding gravel drive through a verdant meadow to a paved courtyard this home boasts five bedrooms and five baths. As you walk into the slate floored foyer you are greeted by an open and airy kitchen/dining/living room divided by a two story stone fireplace. A wall of windows and deck access brings the outdoors inside. A newly renovated state of the art kitchen with Vermont Verde counter tops and top of the line appliances truly make this the heart of the home. The main floor master suite with large remodeled bath and walk-in closet also boasts a wall of large windows and private deck access to better enhance the views in every direction. Add to this four additional bedrooms, a spa room with hot tub and sauna, a sunroom warmed by a propane stove, a large airy office and family room with fireplace and you quickly can envision all the wonderful memories that this Vermont country home will inspire. Oversized attached three car garage, gazebo and decks overlooking the pond, views and meadows complete this wonderful property... must see to appreciate all the changes, upgrades and renovations. All measurements approximate .
Location
State VT
County Vt-bennington
Area Vt-Bennington
Zoning Rural Residence
Rooms
Basement Entrance Interior
Basement Concrete, Partially Finished, Stairs - Interior
Interior
Interior Features Cathedral Ceiling, Ceiling Fan, Dining Area, Fireplace - Wood, Fireplaces - 2, Hot Tub, Kitchen Island, Primary BR w/ BA, Natural Woodwork, Sauna, Security, Skylight, Soaking Tub, Walk-in Closet, Laundry - 1st Floor
Heating Gas - LP/Bottle, Oil
Cooling Wall AC Units
Flooring Carpet, Hardwood, Slate/Stone, Tile
Equipment Window AC, CO Detector, Smoke Detector, Stove-Gas, Stove-Wood
Exterior
Exterior Feature Cedar, Clapboard
Parking Features Attached
Garage Spaces 3.0
Utilities Available Cable, Gas - LP/Bottle, High Speed Intrnt -AtSite
Roof Type Shingle - Asphalt
Building
Lot Description Agricultural, Country Setting, Field/Pasture, Mountain View, Other, Pond, Pond Frontage, View
Story 2
Foundation Poured Concrete
Sewer Mound, On-Site Septic Exists, Private, Pump Up
Water Drilled Well, On-Site Well Exists, Private
Construction Status Existing
Schools
Elementary Schools Manchester Elem/Middle School
Middle Schools Manchester Elementary& Middle
High Schools Burr And Burton Academy
Read Less
Want to know what your home might be worth? Contact us for a FREE valuation!

Our team is ready to help you sell your home for the highest possible price ASAP



