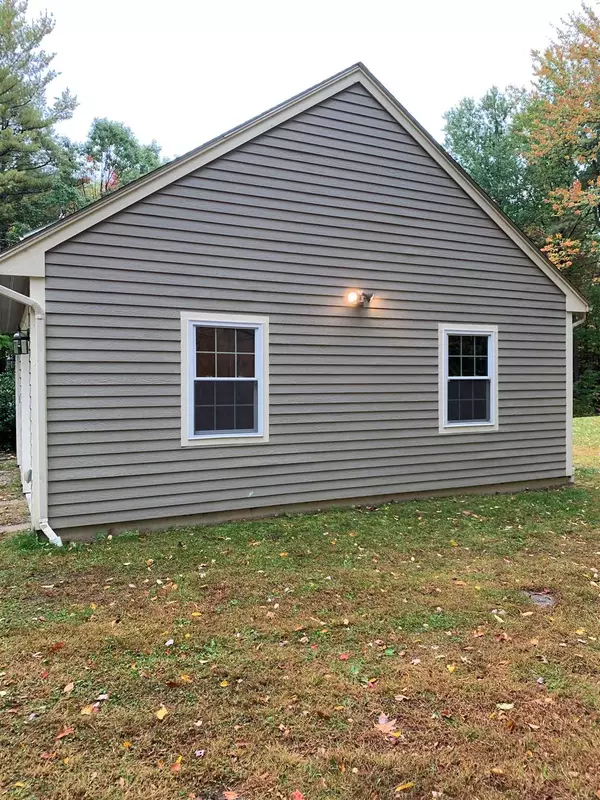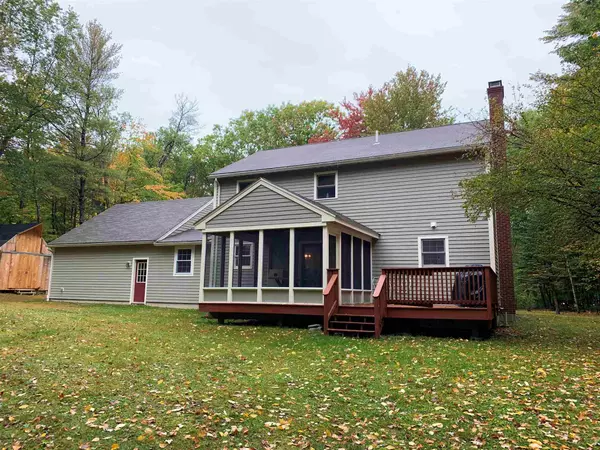Bought with Maria Laycox • BHHS Verani Concord
$358,000
$348,000
2.9%For more information regarding the value of a property, please contact us for a free consultation.
148 Sunset Hill RD Bradford, NH 03221
3 Beds
2 Baths
2,242 SqFt
Key Details
Sold Price $358,000
Property Type Single Family Home
Sub Type Single Family
Listing Status Sold
Purchase Type For Sale
Square Footage 2,242 sqft
Price per Sqft $159
MLS Listing ID 4832482
Sold Date 11/24/20
Style Colonial
Bedrooms 3
Full Baths 1
Half Baths 1
Construction Status Existing
Year Built 1994
Annual Tax Amount $6,192
Tax Year 2020
Lot Size 4.230 Acres
Acres 4.23
Property Description
Beautiful Colonial on 4.23 Acres is waiting just for you in the lovely town of Bradford on a quiet tree lined road. This country setting is ideal for all country living has to offer, but within just a short distance to town and Routes 202 and 89. This home has so much to boast, an oversized two car garage with direct entry into a sun filled, tiled breezeway, lovely wood floors throughout all of the first floor, an open kitchen-dining area perfect for even the fussiest of cooks with plenty of cabinets and storage, A formal dining room, that is ideal for entertaining your guests. A wonderful screened in porch and nice deck for enjoying warm days and sparkling country sunshine, an inviting living room with wood stove is both warm and comfy in the cooler months. The second floor has a large master bedroom, complete with walk-in closet and a place to tuck in a desk or use as a reading nook, what a perfect spot to retire and rest from a weary day...just steps away from a full bathroom. Two additional bedrooms are both spacious and full of sunshine! The full basement has plenty of room for storage, work benches, work out area...whatever you need it for...and a fun bonus room.. is ready for entertaining...this is an ideal home in the heart of the Sunapee Region and Kearsarge District Schools!
Location
State NH
County Nh-merrimack
Area Nh-Merrimack
Zoning Rural Residential
Rooms
Basement Entrance Interior
Basement Bulkhead, Climate Controlled, Concrete, Concrete Floor, Full, Partially Finished, Stairs - Exterior, Stairs - Interior, Sump Pump
Interior
Interior Features Attic, Bar, Ceiling Fan, Dining Area, Laundry Hook-ups, Walk-in Closet, Wood Stove Hook-up, Laundry - 1st Floor
Heating Oil, Wood
Cooling None
Flooring Carpet, Hardwood, Tile
Equipment Smoke Detector, Smoke Detectr-HrdWrdw/Bat, Stove-Wood
Exterior
Exterior Feature Cedar, Clapboard
Parking Features Attached
Garage Spaces 2.0
Garage Description Driveway, Garage
Utilities Available Phone, Cable - At Site, High Speed Intrnt -AtSite, Telephone At Site
Roof Type Shingle - Asphalt
Building
Lot Description Country Setting, Landscaped, Level
Story 2
Foundation Poured Concrete
Sewer 1250 Gallon, Leach Field, Leach Field - On-Site, On-Site Septic Exists, Replacement Field-OnSite, Septic
Water Drilled Well, On-Site Well Exists, Private
Construction Status Existing
Schools
Elementary Schools Kearsarge Elem New London
Middle Schools Kearsarge Regional Middle Sch
High Schools Kearsarge Regional Hs
School District Kearsarge Sch Dst Sau #65
Read Less
Want to know what your home might be worth? Contact us for a FREE valuation!

Our team is ready to help you sell your home for the highest possible price ASAP







