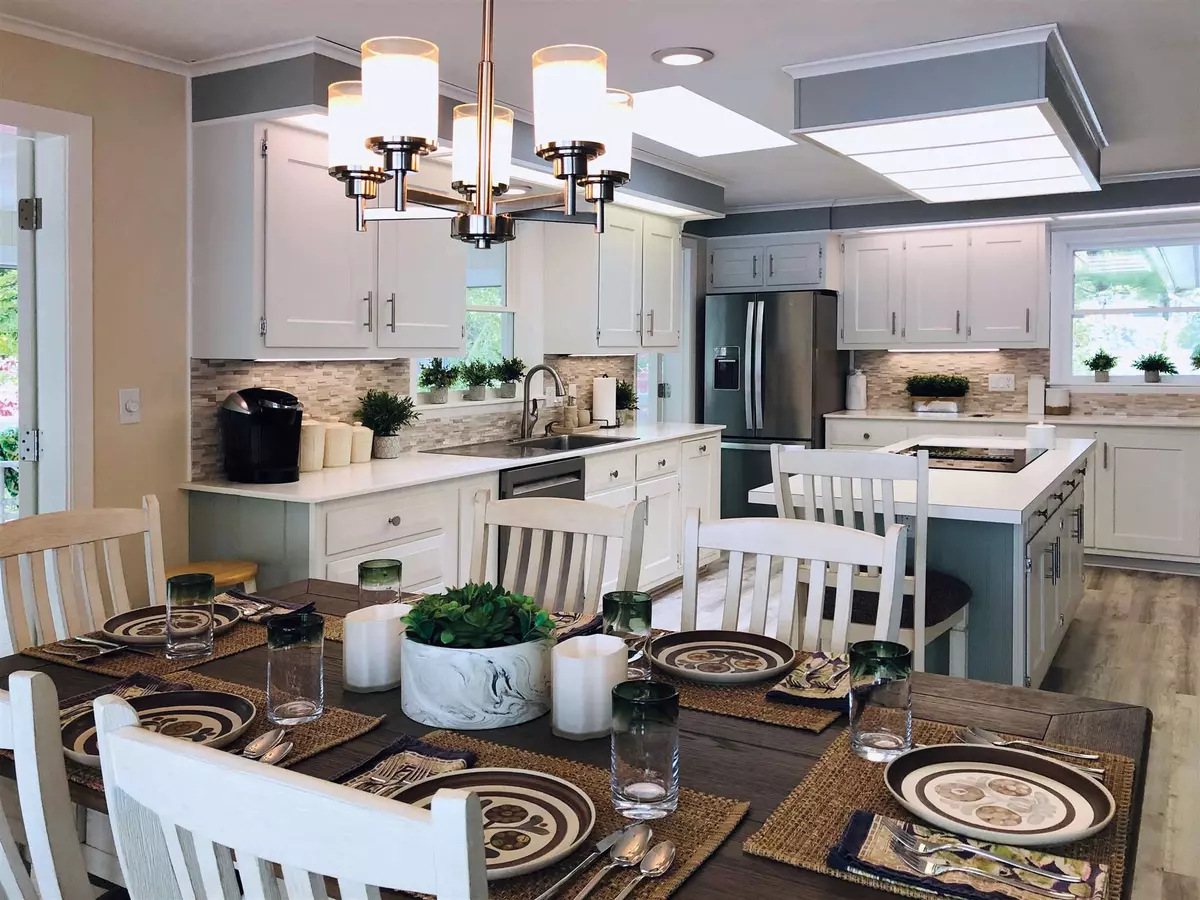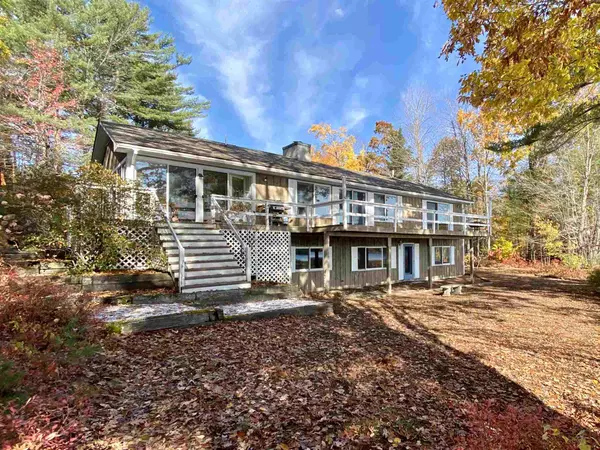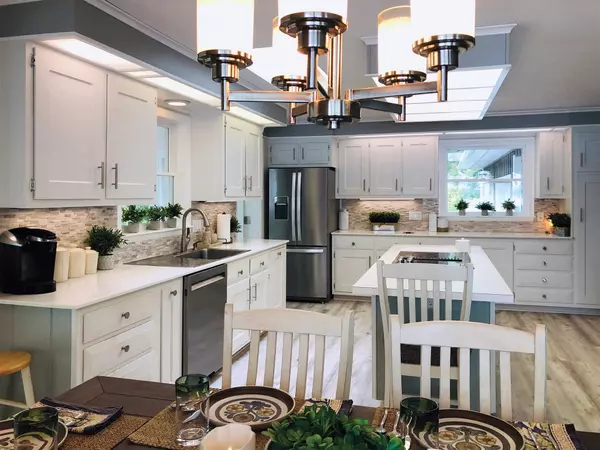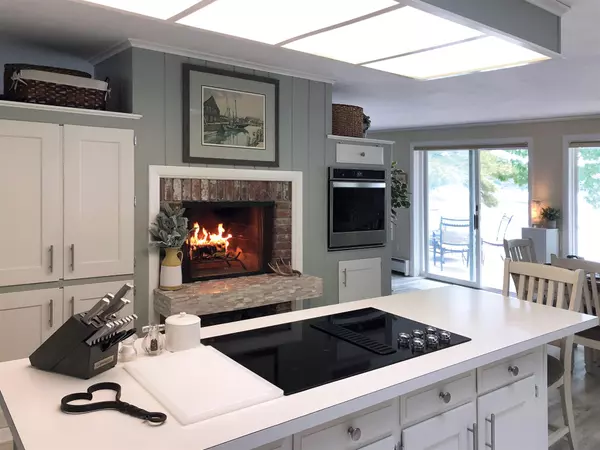Bought with Kristina Maus • Maxfield Real Estate/Wolfeboro
$799,000
$799,000
For more information regarding the value of a property, please contact us for a free consultation.
29 Mirror Lake DR Tuftonboro, NH 03853
3 Beds
2 Baths
2,640 SqFt
Key Details
Sold Price $799,000
Property Type Single Family Home
Sub Type Single Family
Listing Status Sold
Purchase Type For Sale
Square Footage 2,640 sqft
Price per Sqft $302
Subdivision Mirror Lake Drive Association
MLS Listing ID 4836948
Sold Date 12/11/20
Style Raised Ranch,Walkout Lower Level
Bedrooms 3
Full Baths 2
Construction Status Existing
Year Built 1979
Annual Tax Amount $5,889
Tax Year 2019
Lot Size 1.000 Acres
Acres 1.0
Property Sub-Type Single Family
Property Description
Beautiful Mirror lake waterfront three bedroom home. The home has been completely upgraded on the interior with one level living including a full waterside deck and an all glass sunroom on the western end of the home. There is also a full walkout lower level , with family room and two additional bedrooms for family and guest. Sitting on a level one acre lot with 170 feet of shoreline facing south, with a walk-in beach. This property is within 5 to 10 minutes to the center of Wolfeboro and located across the street from a public boat launch on Lake Winnipesaukee .
Location
State NH
County Nh-carroll
Area Nh-Carroll
Zoning MRL-MI
Body of Water Lake
Rooms
Basement Entrance Walkout
Basement Climate Controlled, Daylight, Finished, Full, Insulated, Stairs - Interior, Storage Space, Walkout, Exterior Access
Interior
Interior Features Blinds, Ceiling Fan, Dining Area, Fireplace - Wood, Kitchen Island, Kitchen/Dining, Primary BR w/ BA
Heating Electric, Gas - LP/Bottle
Cooling None
Flooring Laminate, Tile, Vinyl
Equipment Smoke Detectr-Hard Wired, Stove-Wood
Exterior
Exterior Feature Clapboard, Wood Siding
Parking Features Attached
Garage Spaces 2.0
Garage Description Parking Spaces 5
Utilities Available Cable - At Site, Gas - LP/Bottle, High Speed Intrnt -Avail
Waterfront Description Yes
View Y/N Yes
Water Access Desc Yes
View Yes
Roof Type Membrane,Shingle - Asphalt
Building
Lot Description Beach Access, Country Setting, Deep Water Access, Lake Access, Lake Frontage, Lake View, Landscaped, View, Waterfront, Wooded
Story 1
Foundation Concrete
Sewer Concrete, Leach Field, Private, Septic
Water Drilled Well
Construction Status Existing
Schools
Elementary Schools Tuftonboro Central School
Middle Schools Kingswood Regional Middle
High Schools Kingswood Regional High School
School District Governor Wentworth Regional
Read Less
Want to know what your home might be worth? Contact us for a FREE valuation!

Our team is ready to help you sell your home for the highest possible price ASAP






