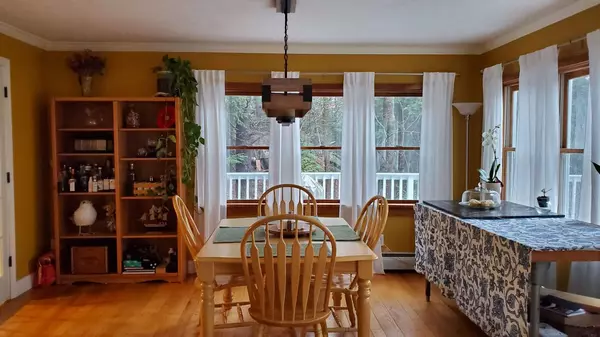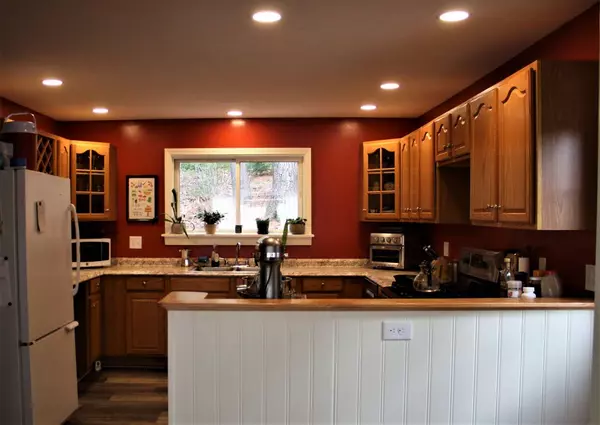Bought with Bill Walker • RE/MAX Bayside
$350,000
$379,900
7.9%For more information regarding the value of a property, please contact us for a free consultation.
741 Sanborn RD Sanbornton, NH 03269
3 Beds
3 Baths
2,880 SqFt
Key Details
Sold Price $350,000
Property Type Single Family Home
Sub Type Single Family
Listing Status Sold
Purchase Type For Sale
Square Footage 2,880 sqft
Price per Sqft $121
MLS Listing ID 4837881
Sold Date 01/13/21
Style Colonial
Bedrooms 3
Full Baths 2
Three Quarter Bath 1
Construction Status Existing
Year Built 1984
Annual Tax Amount $4,540
Tax Year 2019
Lot Size 6.260 Acres
Acres 6.26
Property Sub-Type Single Family
Property Description
A modern colonial with an in-law apartment in the lovely town of Sanbornton. This home is set back from the road for privacy and conveniently located off exit 22. The 6+ acre property has potential for a small farm with a 2+/- acre field and small barn occupying the lower half of the property. The home itself has been newly updated and renovated. The main area of the house has 3 bedrooms plus an office space and 2 bathrooms. It features a large, sun-filled, open concept dining/living room with 12 windows and a slider accessing the wrap around deck. Downstairs in the walkout basement is a 960sqft+/- in-law apartment with a separate entrance. It features a full bathroom with laundry, an eat-in kitchen, living room and a small bedroom. Full-size windows brighten up this cozy space. Kitchens located in both the main house and the apartment have been replaced and updated. The majority of the house has received new paint and lighting, inside and out. Within walking distance to Suroweic Farm and a 10+/- minute drive to the Tanger outlets and shopping centers in Tilton. If you are looking for a country setting in the beautiful NH lakes region but with the conveniences of living in town, this may be the property for you!
Location
State NH
County Nh-belknap
Area Nh-Belknap
Zoning 04-GENERAL AGRI
Rooms
Basement Entrance Walkout
Basement Apartments, Climate Controlled, Daylight, Finished, Full
Interior
Interior Features Ceiling Fan, Dining Area, In-Law Suite, Laundry Hook-ups, Natural Woodwork, Wood Stove Hook-up, Laundry - 1st Floor, Laundry - 2nd Floor
Heating Oil, Wood
Cooling Whole House Fan
Flooring Carpet, Hardwood, Laminate, Other
Equipment Smoke Detector
Exterior
Exterior Feature Cedar, Clapboard
Garage Description Driveway
Utilities Available Gas - LP/Bottle, Internet - Cable
Roof Type Shingle - Asphalt
Building
Lot Description Country Setting, Field/Pasture, Level, Sloping, Wooded
Story 2
Foundation Concrete
Sewer 1000 Gallon, Private
Water Drilled Well
Construction Status Existing
Read Less
Want to know what your home might be worth? Contact us for a FREE valuation!

Our team is ready to help you sell your home for the highest possible price ASAP






