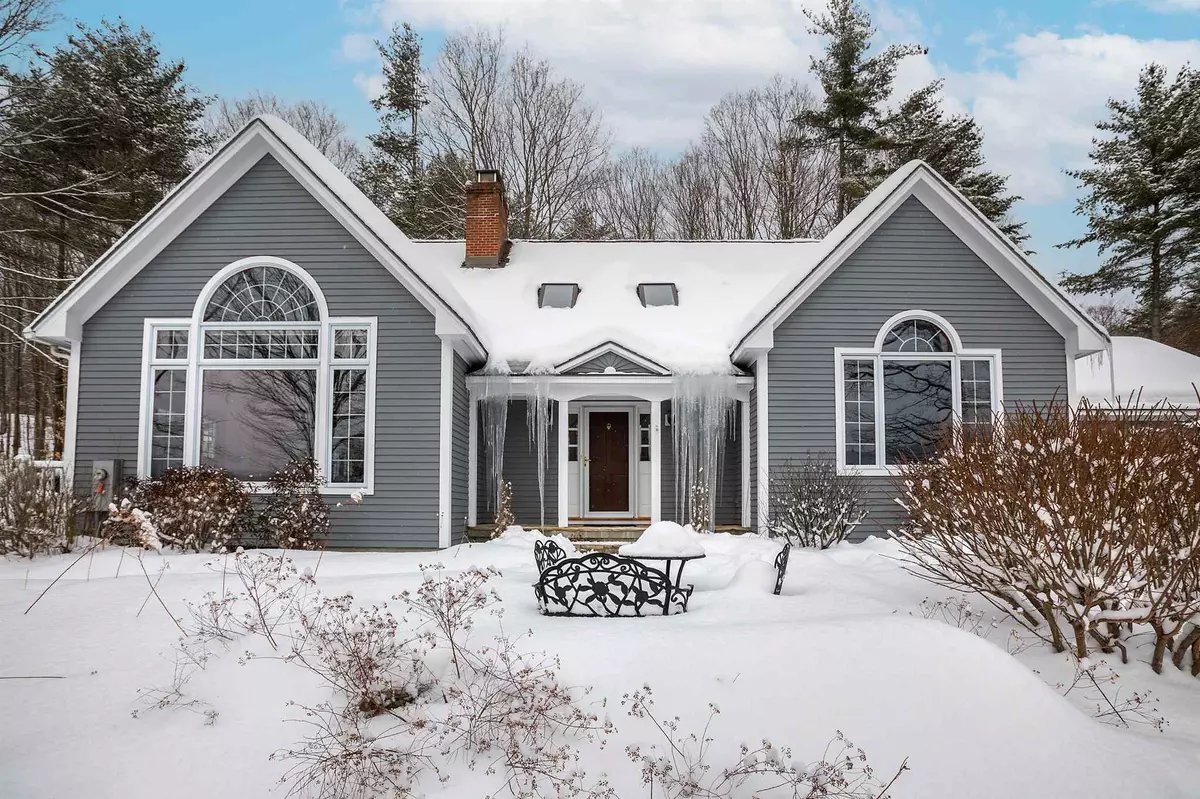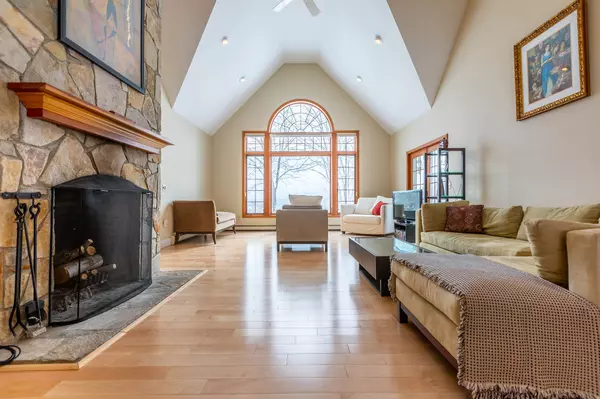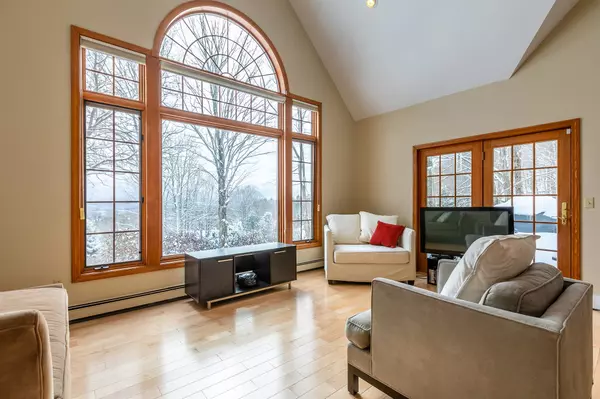Bought with Bonnie Chandler • RE/MAX Four Seasons
$735,000
$735,000
For more information regarding the value of a property, please contact us for a free consultation.
339 Stoney Fields RD Manchester, VT 05255
3 Beds
4 Baths
3,441 SqFt
Key Details
Sold Price $735,000
Property Type Single Family Home
Sub Type Single Family
Listing Status Sold
Purchase Type For Sale
Square Footage 3,441 sqft
Price per Sqft $213
MLS Listing ID 4848625
Sold Date 05/14/21
Style Contemporary
Bedrooms 3
Full Baths 2
Half Baths 1
Three Quarter Bath 1
Construction Status Existing
Year Built 1993
Annual Tax Amount $9,254
Tax Year 2021
Lot Size 2.070 Acres
Acres 2.07
Property Description
Stoney Fields Gem! This contemporary Manchester Vermont , in-town home, offers mountain views and abundant sunshine . The open layout , high ceilings, and outdoor living spaces are companion to the Vermont landscape. On the main level of the home, the Kitchen renovation has just been completed and the Great Room has a beautiful stone fireplace and Dining Area. The Master Suite is also on the Main Floor. Upstairs there are 2 bedrooms and a full bath. Lower level is fully finished. Central A/C, Hot tub, Deck, patios, screened porch and 2 car attached garage complete this home. A pleasures to show!
Location
State VT
County Vt-bennington
Area Vt-Bennington
Zoning Rural Residential
Rooms
Basement Entrance Interior
Basement Bulkhead, Concrete, Finished, Full, Insulated, Stairs - Interior
Interior
Interior Features Cathedral Ceiling, Ceiling Fan, Dining Area, Fireplace - Wood, Fireplaces - 1, Hot Tub, Kitchen/Dining, Primary BR w/ BA, Natural Light, Natural Woodwork, Storage - Indoor, Walk-in Closet, Walk-in Pantry, Laundry - Basement
Heating Oil
Cooling Central AC
Flooring Laminate, Tile, Wood
Equipment CO Detector, Radon Mitigation, Smoke Detector
Exterior
Exterior Feature Clapboard, Wood Siding
Parking Features Attached
Garage Spaces 2.0
Utilities Available High Speed Intrnt -AtSite
Roof Type Shingle - Asphalt
Building
Lot Description Country Setting, Landscaped, Mountain View, Subdivision
Story 2
Foundation Poured Concrete
Sewer On-Site Septic Exists
Water Drilled Well
Construction Status Existing
Schools
Elementary Schools Manchester Elem/Middle School
Middle Schools Manchester Elementary& Middle
High Schools Burr And Burton Academy
School District Bennington/Rutland
Read Less
Want to know what your home might be worth? Contact us for a FREE valuation!

Our team is ready to help you sell your home for the highest possible price ASAP







