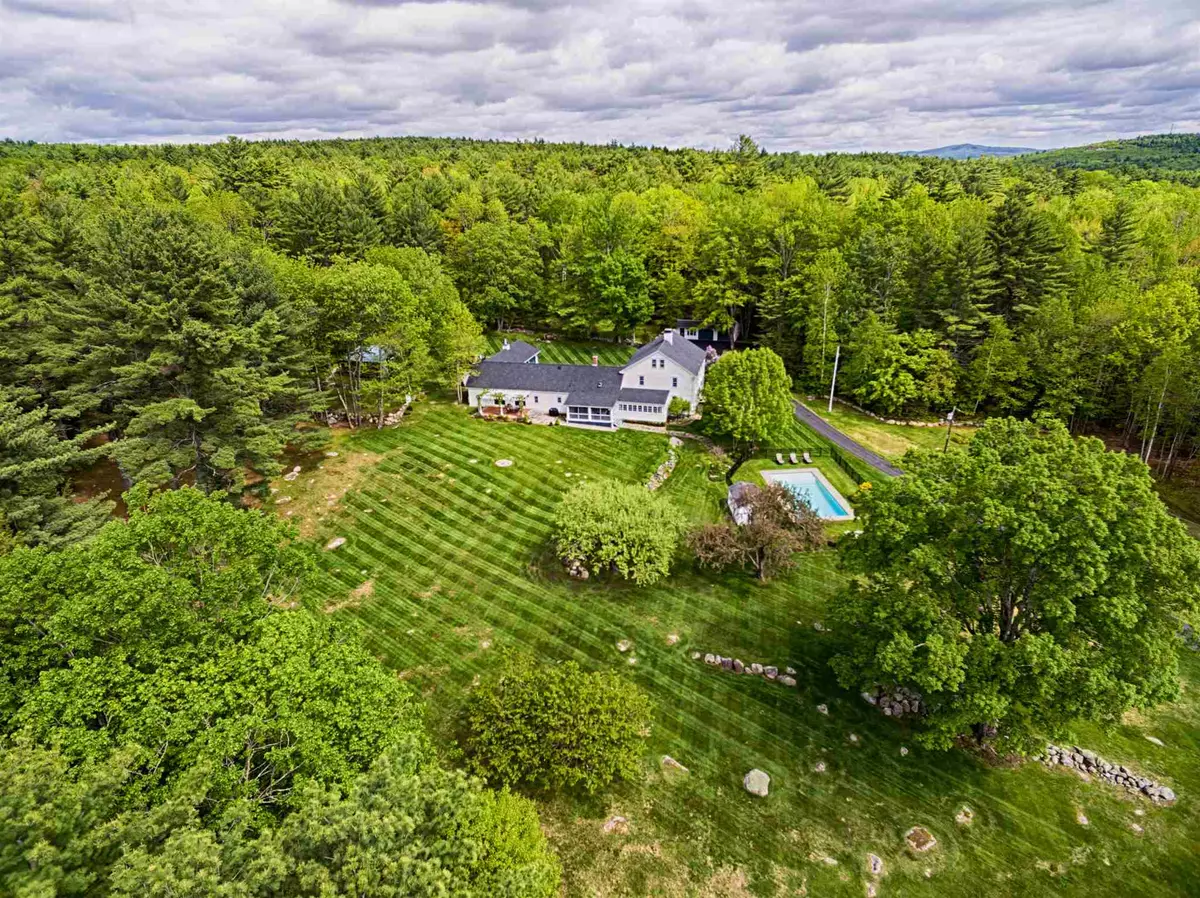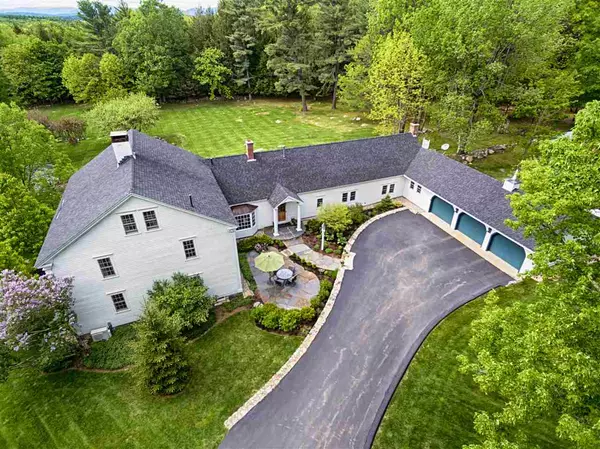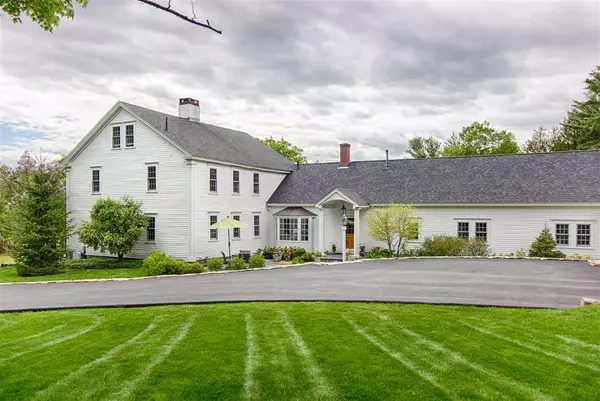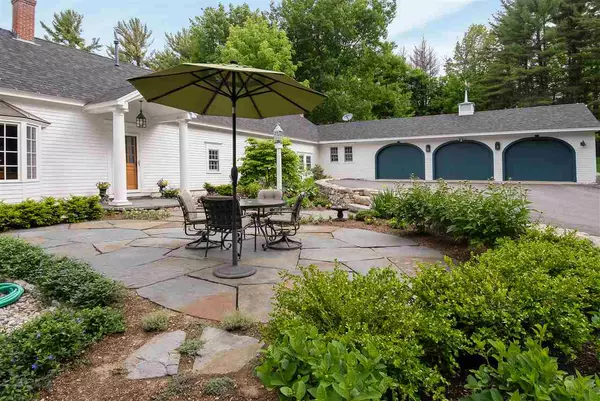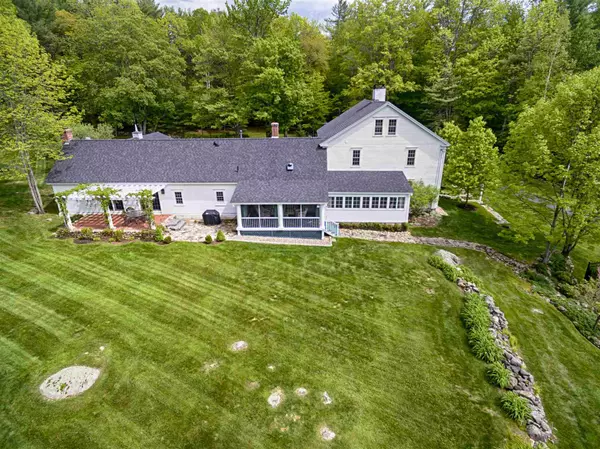Bought with Jon Parker • Maxfield Real Estate/Wolfeboro
$1,100,000
$1,100,000
For more information regarding the value of a property, please contact us for a free consultation.
2 Hodges DR Tuftonboro, NH 03816
4 Beds
5 Baths
5,047 SqFt
Key Details
Sold Price $1,100,000
Property Type Single Family Home
Sub Type Single Family
Listing Status Sold
Purchase Type For Sale
Square Footage 5,047 sqft
Price per Sqft $217
MLS Listing ID 4805192
Sold Date 02/25/21
Style Colonial,Farmhouse
Bedrooms 4
Full Baths 2
Half Baths 1
Three Quarter Bath 2
Construction Status Existing
Year Built 1795
Annual Tax Amount $6,762
Tax Year 2019
Lot Size 10.680 Acres
Acres 10.68
Property Sub-Type Single Family
Property Description
Outstanding 1795 Colonial Country Estate in pristine condition majestically set at the end of a private lane on 10+ acres of gorgeous lawns, fruit trees & surrounded by stone walls & forest! Exceptionally and lovingly restored exterior & interior. Patios, screen porch, gated in-ground pool & pool house and a horse barn complete the exterior. Interior is extraordinary with original wide plank floors throughout , eat-in kitchen with beamed and vaulted ceiling & fireplace, honed granite counters, wall of built ins, 8 burner gas Thermador range and Sub-Zero fridge/freezer. Sun room, formal dining room, music room, office, TV room, and "Great Room" all with fireplaces complete the first floor. The second floor has two+ grand suite bedrooms with dressing area, and the third floor is complete with guest suite bedroom, bath and living room. Class, elegance and history is evident in every room. Minutes to Wolfeboro or Lake Winnipesaukee.
Location
State NH
County Nh-carroll
Area Nh-Carroll
Zoning LDR-LO
Rooms
Basement Entrance Walk-up
Basement Full, Stairs - Interior
Interior
Interior Features Dining Area, Fireplace - Wood, Fireplaces - 3+, Kitchen/Dining, Primary BR w/ BA, Walk-in Pantry, Laundry - 1st Floor
Heating Gas - LP/Bottle, Kerosene, Oil
Cooling Central AC
Flooring Carpet, Hardwood, Tile
Equipment Air Conditioner, Smoke Detectr-HrdWrdw/Bat
Exterior
Exterior Feature Cement, Clapboard, Wood
Parking Features Attached
Garage Spaces 5.0
Garage Description Driveway, Parking Spaces 6+
Utilities Available Cable, Internet - Cable
Roof Type Shingle - Architectural
Building
Lot Description Country Setting, Farm - Horse/Animal, Landscaped, Walking Trails, Wooded
Story 3
Foundation Concrete, Granite
Sewer Concrete, Leach Field, Private
Water Drilled Well, Private
Construction Status Existing
Schools
Elementary Schools Tuftonboro Central School
Middle Schools Kingswood Regional Middle
High Schools Kingswood Regional High School
School District Governor Wentworth Regional
Read Less
Want to know what your home might be worth? Contact us for a FREE valuation!

Our team is ready to help you sell your home for the highest possible price ASAP


