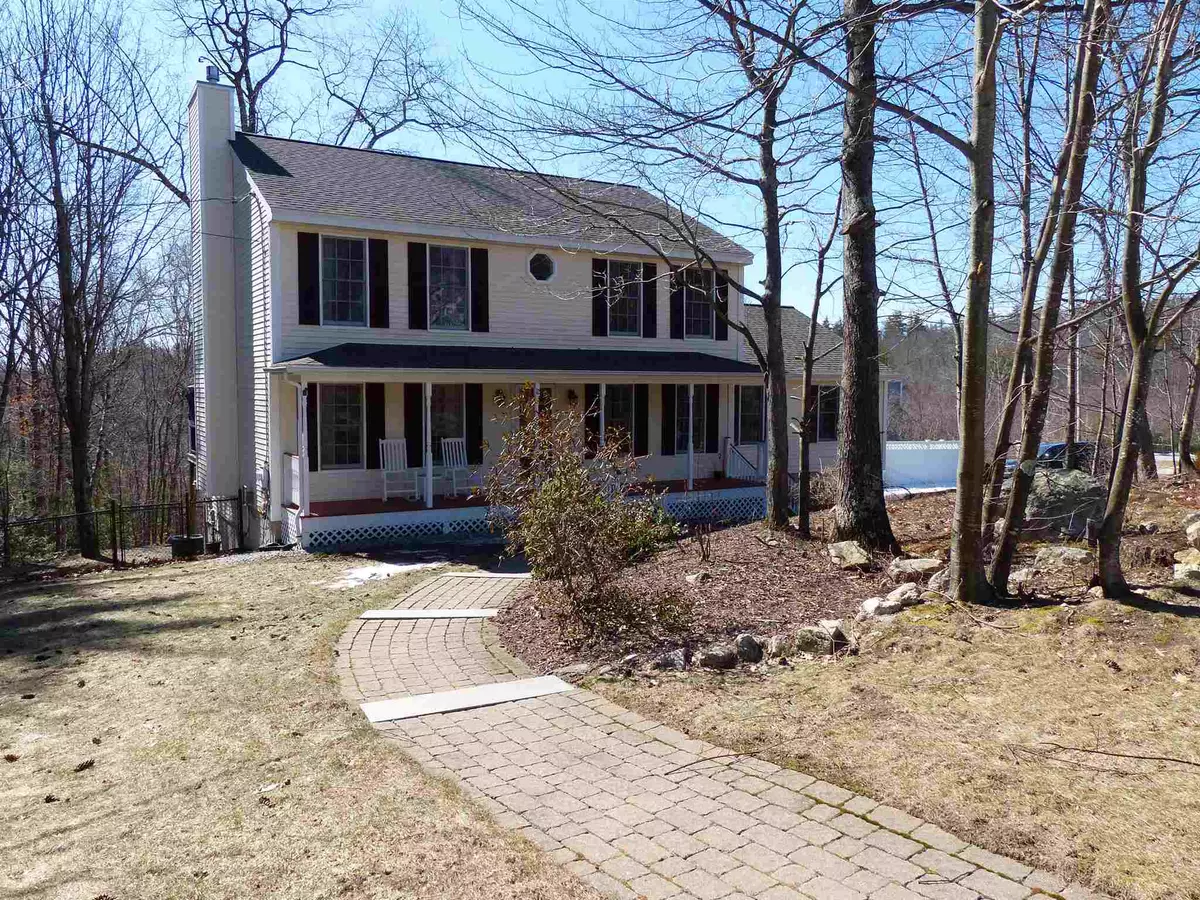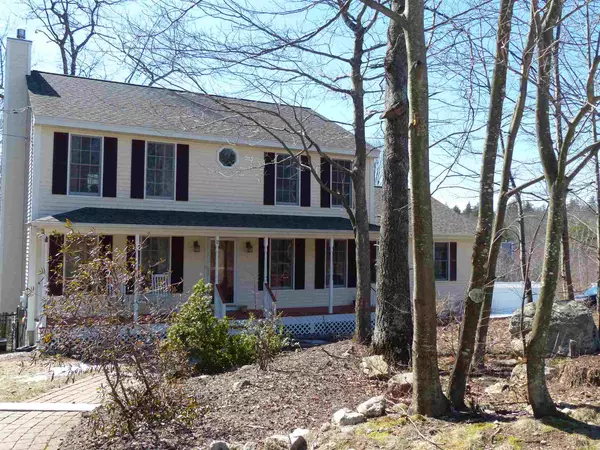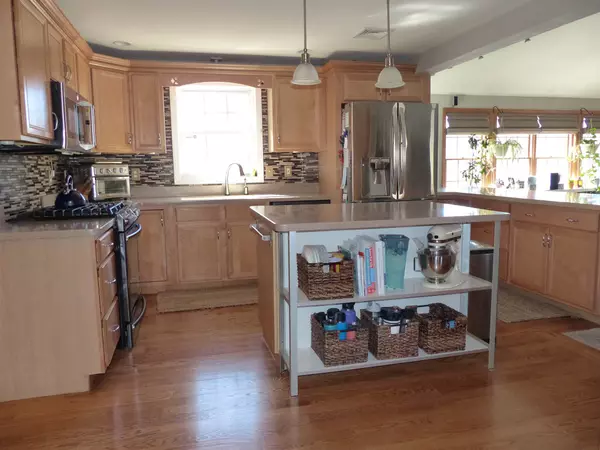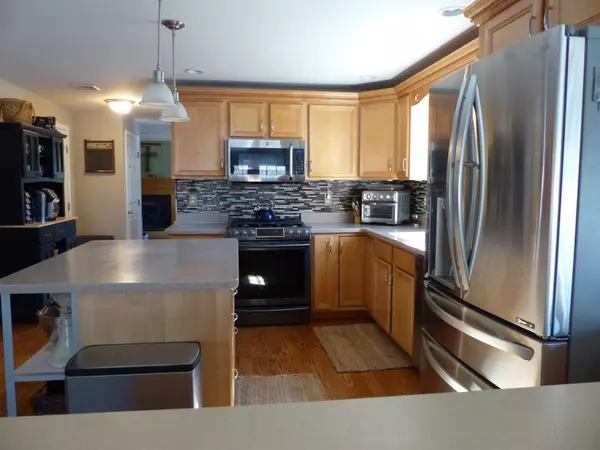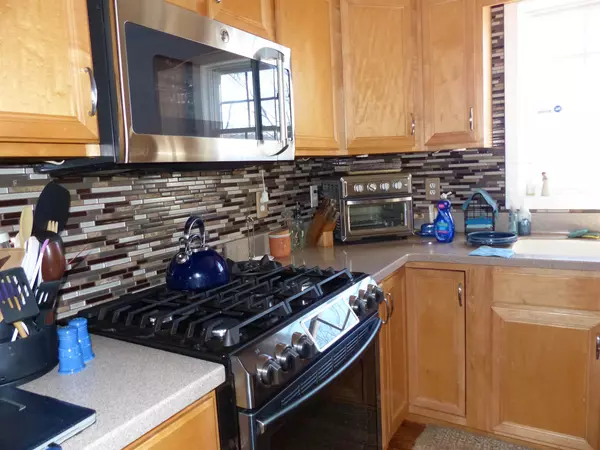Bought with Lisa Wilkens • Coldwell Banker Realty Bedford NH
$531,000
$493,000
7.7%For more information regarding the value of a property, please contact us for a free consultation.
12 Morningside DR Hooksett, NH 03106
3 Beds
3 Baths
2,552 SqFt
Key Details
Sold Price $531,000
Property Type Single Family Home
Sub Type Single Family
Listing Status Sold
Purchase Type For Sale
Square Footage 2,552 sqft
Price per Sqft $208
MLS Listing ID 4852143
Sold Date 05/21/21
Style Colonial
Bedrooms 3
Full Baths 1
Half Baths 1
Three Quarter Bath 1
Construction Status Existing
Year Built 2000
Annual Tax Amount $8,834
Tax Year 2020
Lot Size 2.120 Acres
Acres 2.12
Property Description
Walk into your open concept living areas on the main first floor-- Kitchen, Family Rm and Dining rm. Enjoy privacy & more quiet living room with Gas FP--great for reading or listening to music! You will be impressed with the outdoor Deck which houses Grill and Gazebo for enjoyable outdoor dining. Your backyard is fenced in and walkway brings you to separate pool area. Land goes beyond fence assuring privacy and natural wooded views--2.12 acres in total! Central Air, Radiant heated bath floor, Whole house generator-- Many other amenities for your new home! Basement has a fabulous workshop for your projects. Lots of storage, (Make appt for private showing begin Thursday 3-25-21 or take advantage of Open House. on Saturday )
Location
State NH
County Nh-merrimack
Area Nh-Merrimack
Zoning LDR
Rooms
Basement Entrance Walkout
Basement Concrete Floor, Daylight, Full, Insulated, Roughed In, Stairs - Interior, Storage Space, Unfinished, Walkout, Stairs - Basement
Interior
Interior Features Cathedral Ceiling, Ceiling Fan, Dining Area, Draperies, Fireplace - Gas, Fireplaces - 1, Kitchen Island, Kitchen/Family, Laundry Hook-ups, Primary BR w/ BA, Natural Light, Walk-in Closet, Window Treatment, Laundry - 1st Floor
Heating Gas - LP/Bottle
Cooling Central AC, Mini Split
Flooring Carpet, Ceramic Tile, Hardwood, Tile
Equipment Other, Radon Mitigation, Smoke Detector, Stove-Gas, Generator - Standby
Exterior
Exterior Feature Vinyl Siding
Parking Features Under
Garage Spaces 2.0
Garage Description Driveway, Garage, Parking Spaces 4, Paved
Utilities Available Cable - At Site, Gas - LP/Bottle, Internet - Cable
Roof Type Shingle - Architectural
Building
Lot Description Landscaped, Wooded
Story 2
Foundation Poured Concrete
Sewer Private
Water Drilled Well, Private
Construction Status Existing
Schools
Elementary Schools Hooksett Memorial School
Middle Schools David R. Cawley Middle Sch
High Schools Pinkerton Academy
School District Hooksett School District
Read Less
Want to know what your home might be worth? Contact us for a FREE valuation!

Our team is ready to help you sell your home for the highest possible price ASAP


