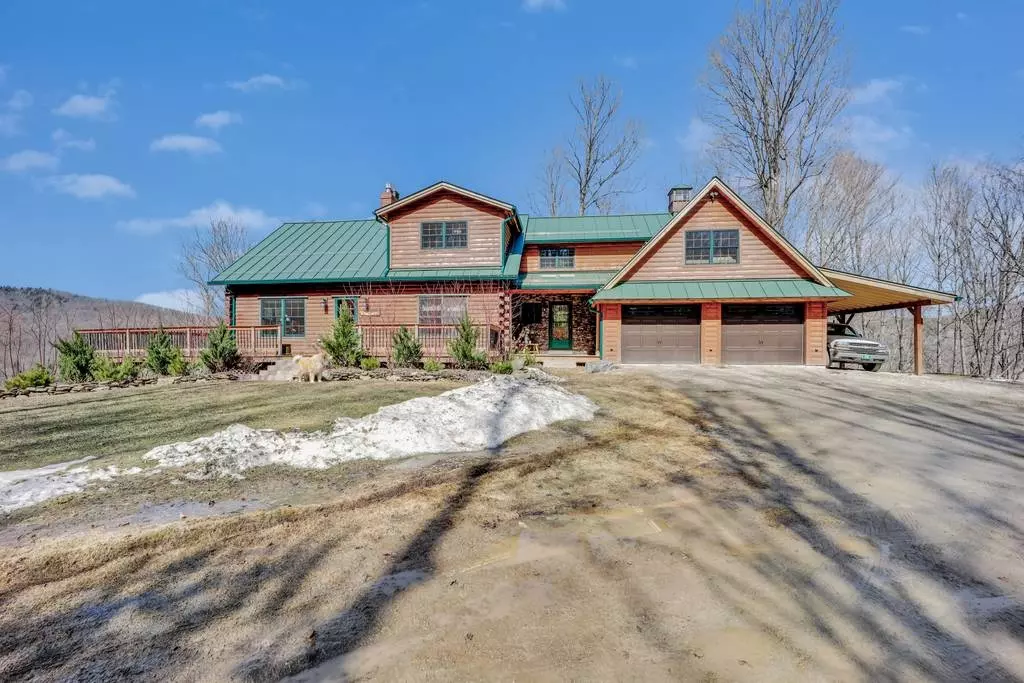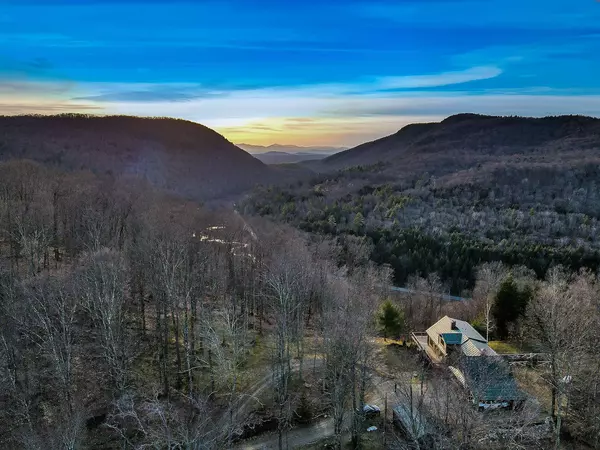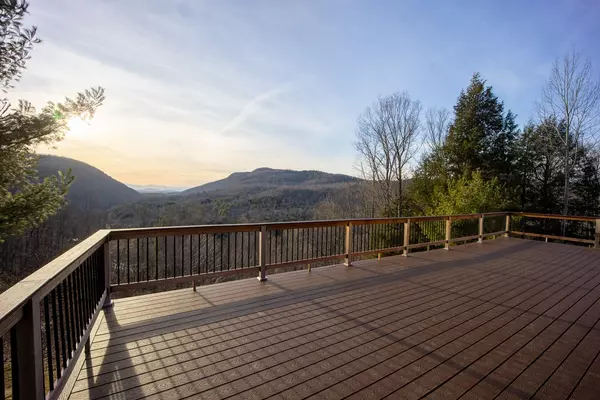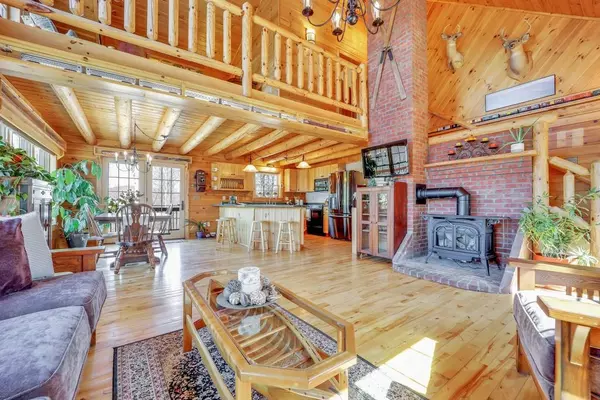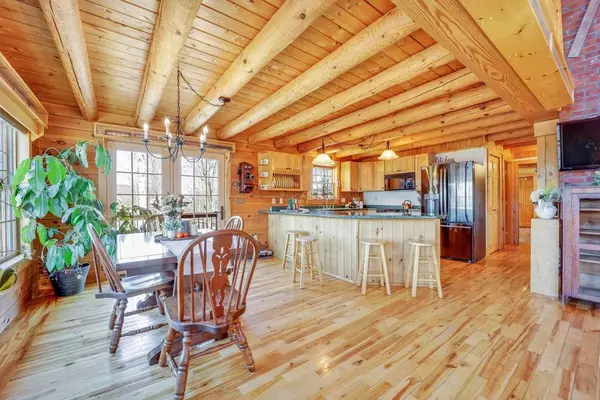Bought with Lisa Kelley • Cummings & Co
$552,500
$525,000
5.2%For more information regarding the value of a property, please contact us for a free consultation.
4781 Big Hollow RD Starksboro, VT 05487
2 Beds
2 Baths
2,028 SqFt
Key Details
Sold Price $552,500
Property Type Single Family Home
Sub Type Single Family
Listing Status Sold
Purchase Type For Sale
Square Footage 2,028 sqft
Price per Sqft $272
MLS Listing ID 4853353
Sold Date 05/20/21
Style Log
Bedrooms 2
Full Baths 2
Construction Status Existing
Year Built 1998
Annual Tax Amount $7,423
Tax Year 2020
Lot Size 13.910 Acres
Acres 13.91
Property Description
Nestled in the beautiful hills of Starksboro on 13.9 acres, this cozy yet spacious log home boasts stunning mountain views. You'll love the open living area, huge master suite, wrap-around Trex deck overlooking the view, and the incredible privacy this home has to offer. Enter the home into a convenient tiled entryway with laundry and access to the attached garage. The open living area features a breakfast bar, french doors to the deck, and large windows framing the stunning view. A vaulted ceiling and cozy gas stove in the living room. A walk-in pantry, full bathroom, and guest bedroom are also found on the first floor. Heading upstairs reveals the master suite and a flexible loft overlooking the living room. Relax at the end of a long day in the spacious master suite complete with a walk-in closet, sitting room with an electric fireplace, and full master bathroom with a jetted soaking tub. Unfinished storage space off the sitting area could be finished for even more space. The walk-out lower level provides plenty of storage or could also be finished for more living space. The attached two car garage and detached one car garage offer space for all your toys. Outside enjoy entertaining and taking in the view from the Trex deck or exploring the wooded acreage surrounding the home. Wonderful location with abundant privacy yet just a short drive to both Hinesburg and Bristol and an easy commute to Burlington, Williston, and the interstate.
Location
State VT
County Vt-addison
Area Vt-Addison
Zoning Res
Rooms
Basement Entrance Interior
Basement Concrete Floor, Daylight, Full, Stairs - Interior, Unfinished, Walkout, Exterior Access
Interior
Interior Features Ceiling Fan, Dining Area, Hearth, Kitchen/Dining, Kitchen/Living, Laundry Hook-ups, Living/Dining, Primary BR w/ BA, Natural Woodwork, Soaking Tub, Vaulted Ceiling, Walk-in Closet, Walk-in Pantry, Whirlpool Tub, Laundry - 1st Floor
Heating Gas - LP/Bottle, Oil
Cooling None
Flooring Carpet, Tile, Vinyl, Wood
Equipment CO Detector, Smoke Detector, Stove-Gas
Exterior
Exterior Feature Log Home
Parking Features Attached
Garage Spaces 2.0
Garage Description Driveway, Garage, Off Street, On-Site, Parking Spaces 6+, Unpaved
Utilities Available Other
Roof Type Metal
Building
Lot Description Country Setting, Mountain View, Secluded, Sloping, View, Wooded
Story 2
Foundation Concrete
Sewer 1000 Gallon, Concrete, Pumping Station, Septic
Water Drilled Well, Private
Construction Status Existing
Schools
Elementary Schools Robinson School
Middle Schools Mount Abraham Union Mid/High
High Schools Mount Abraham Uhsd 28
School District Mount Abraham Uhsd 28
Read Less
Want to know what your home might be worth? Contact us for a FREE valuation!

Our team is ready to help you sell your home for the highest possible price ASAP



