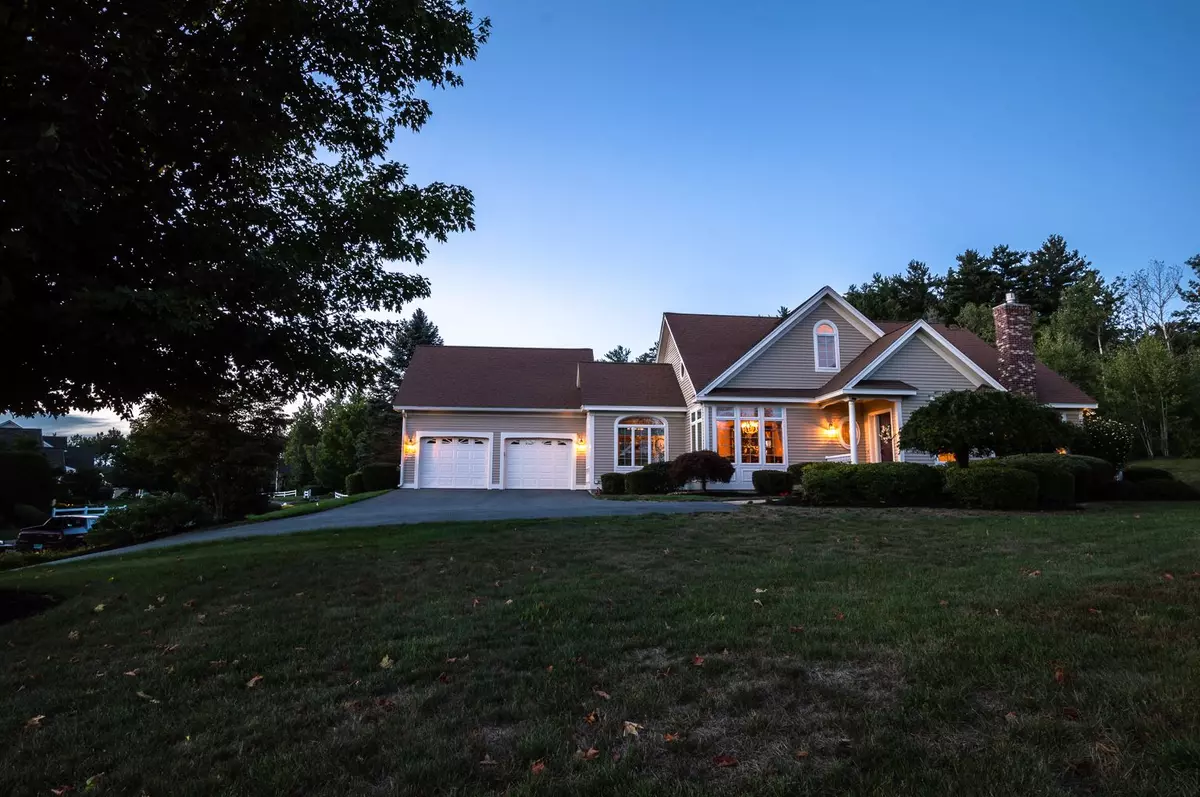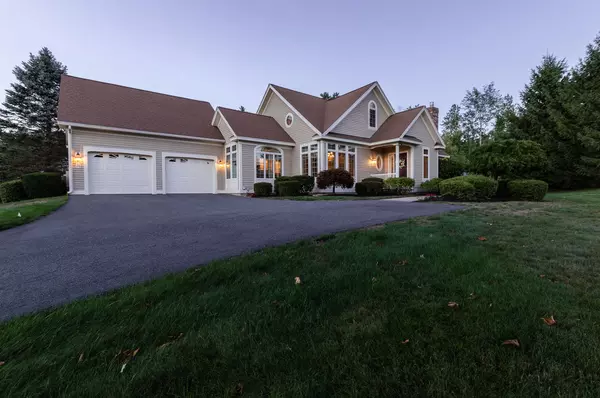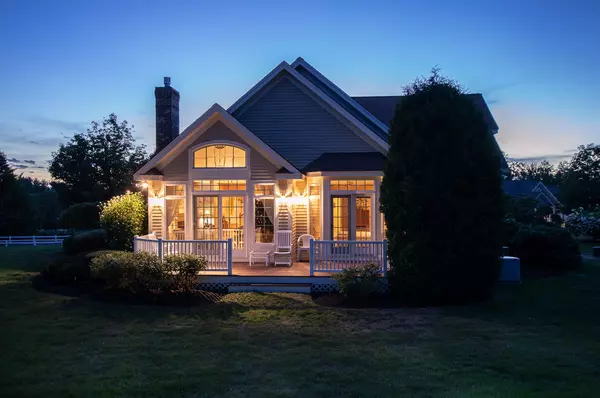Bought with Jill O'Shaughnessy • Jill & Co Realty Group
$629,000
$629,000
For more information regarding the value of a property, please contact us for a free consultation.
26 Hawkins Glen DR Salem, NH 03079
2 Beds
4 Baths
3,415 SqFt
Key Details
Sold Price $629,000
Property Type Single Family Home
Sub Type Single Family
Listing Status Sold
Purchase Type For Sale
Square Footage 3,415 sqft
Price per Sqft $184
Subdivision Hawkins Glen
MLS Listing ID 4826263
Sold Date 11/30/20
Style Colonial,Contemporary
Bedrooms 2
Full Baths 2
Half Baths 2
Construction Status Existing
HOA Fees $505/mo
Year Built 1999
Annual Tax Amount $9,353
Tax Year 2019
Lot Size 0.340 Acres
Acres 0.34
Property Description
SOPHISTICATED ELEGANCE in Salem’s Hawkins Glen Community. Luxury, quality craftsmanship & attention to details are all hallmarks of this beautifully designed home. From the abundance of natural light that shines through transom windows to the stunning accents of beautifully designed stain glass windows this home has so much to offer. Large dining rm w/hardwood floors & open cathedral family room featuring gas fireplace, decorative lighting & atrium door to private & spacious adjoining deck. Retreat to the serenity of a 1st fl. Master suite w/private access to deck designed w/coffered ceiling, en-suite w/soaking tub, tile shower, & custom cedar closets. Sun-filled Kitchen & breakfast area lead to paver patio area-perfect for gathering w/friends or enjoying your morning coffee. Upper level offers loft/office space, oversized bedroom & full bath. Finished lower level w/exquisite wine cellar, bonus room & bath offers endless options for any lifestyle. Special features include: heated driveway, surround sound throughout home, standby whole house generator, newly painted/composite trim, updated heating system. HOA fee includes: Clubhouse, large in-ground pool over looking pond w/ 17 acres of walking trails, private residence landscaping, irrigation, sewer, trash removal & snow plowing. Experience luxury living today!
Location
State NH
County Nh-rockingham
Area Nh-Rockingham
Zoning Residental
Rooms
Basement Entrance Interior
Basement Bulkhead, Finished, Full
Interior
Interior Features Central Vacuum, Cathedral Ceiling, Ceiling Fan, Dining Area, Fireplaces - 1, Kitchen/Dining, Primary BR w/ BA, Natural Light, Security, Surround Sound Wiring, Walk-in Closet, Whirlpool Tub, Laundry - 1st Floor
Heating Gas - LP/Bottle
Cooling Central AC
Flooring Carpet, Hardwood, Tile
Equipment Dehumidifier, Irrigation System, Security System, Generator - Standby
Exterior
Exterior Feature Clapboard
Parking Features Attached
Garage Spaces 2.0
Garage Description Driveway, Garage
Utilities Available Gas - LP/Bottle
Amenities Available Club House, Landscaping, Common Acreage, Pool - In-Ground, Snow Removal, Trash Removal
Roof Type Shingle - Asphalt
Building
Lot Description Corner, Landscaped, Subdivision, Trail/Near Trail
Story 1.5
Foundation Concrete
Sewer Community, Septic
Water Public
Construction Status Existing
Schools
School District Salem School District
Read Less
Want to know what your home might be worth? Contact us for a FREE valuation!

Our team is ready to help you sell your home for the highest possible price ASAP







