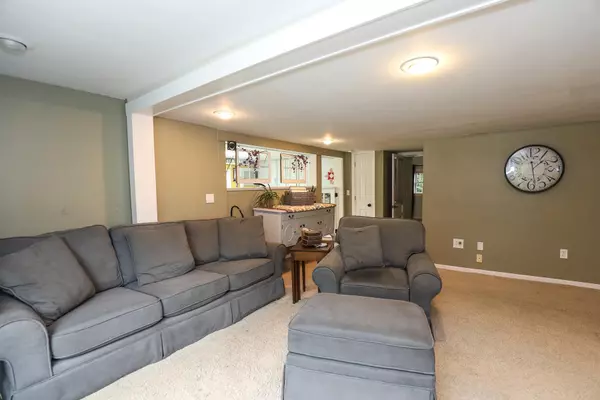Bought with Angel Boyd • Angelview Realty, LLC
$385,000
$385,000
For more information regarding the value of a property, please contact us for a free consultation.
905 New Hampton RD Sanbornton, NH 03269
4 Beds
3 Baths
2,644 SqFt
Key Details
Sold Price $385,000
Property Type Single Family Home
Sub Type Single Family
Listing Status Sold
Purchase Type For Sale
Square Footage 2,644 sqft
Price per Sqft $145
MLS Listing ID 4873149
Sold Date 11/19/21
Style Colonial
Bedrooms 4
Full Baths 1
Three Quarter Bath 2
Construction Status Existing
Year Built 1935
Annual Tax Amount $6,930
Tax Year 2021
Lot Size 1.530 Acres
Acres 1.53
Property Sub-Type Single Family
Property Description
A huge opportunity awaits for the right buyer at this property. This spacious 10 room colonial single family home that can accommodate several separate living spaces offers flexibility for floor plan arrangement. First floor living room heat is a kerosene on demand heater and features a large bedroom with 3/4 bath, a spacious living room, a home office or workspace with it's own entrance (great for work from home life!), and eat-in kitchen, laundry and a private, screened in porch. Second floor shares the oil forced hot air heat system with the first floor and has its own entry and deck and includes an additional living room, bedroom, full bath and flex space including a kitchen (could be converted to an additional bedroom). Attic is finished and is a large open space and additional bedroom. The one bedroom, ¾ bath guest house offers an in-law option, with its own separate propane on demand heat and entry. The level backyard includes a patio space, multiple sheds for storage, large enough to store your toys and outdoor gear! Close proximity to the highway for easy access to the Lakes, Mountains and anywhere you need to go on 93!
Location
State NH
County Nh-belknap
Area Nh-Belknap
Zoning Res
Rooms
Basement Entrance Walk-up
Basement Bulkhead, Concrete Floor
Interior
Interior Features In-Law/Accessory Dwelling, In-Law Suite, Kitchen/Dining, Walk-in Pantry, Laundry - 1st Floor, Laundry - 2nd Floor
Heating Gas - LP/Bottle, Kerosene, Multi Fuel, Oil
Cooling None
Flooring Carpet, Combination, Softwood, Tile, Vinyl, Wood
Equipment Air Conditioner, Smoke Detectr-Hard Wired
Exterior
Exterior Feature Vinyl Siding
Garage Description On-Site, Parking Spaces 6+
Utilities Available Cable, Internet - Cable
Roof Type Shingle
Building
Lot Description Country Setting
Story 2
Foundation Block, Concrete
Sewer 750 Gallon, Leach Field
Water Drilled Well
Construction Status Existing
Schools
Elementary Schools Sanbornton Central School
Middle Schools Winnisquam Regional Middle Sch
High Schools Winnisquam Regional High Sch
Read Less
Want to know what your home might be worth? Contact us for a FREE valuation!

Our team is ready to help you sell your home for the highest possible price ASAP






