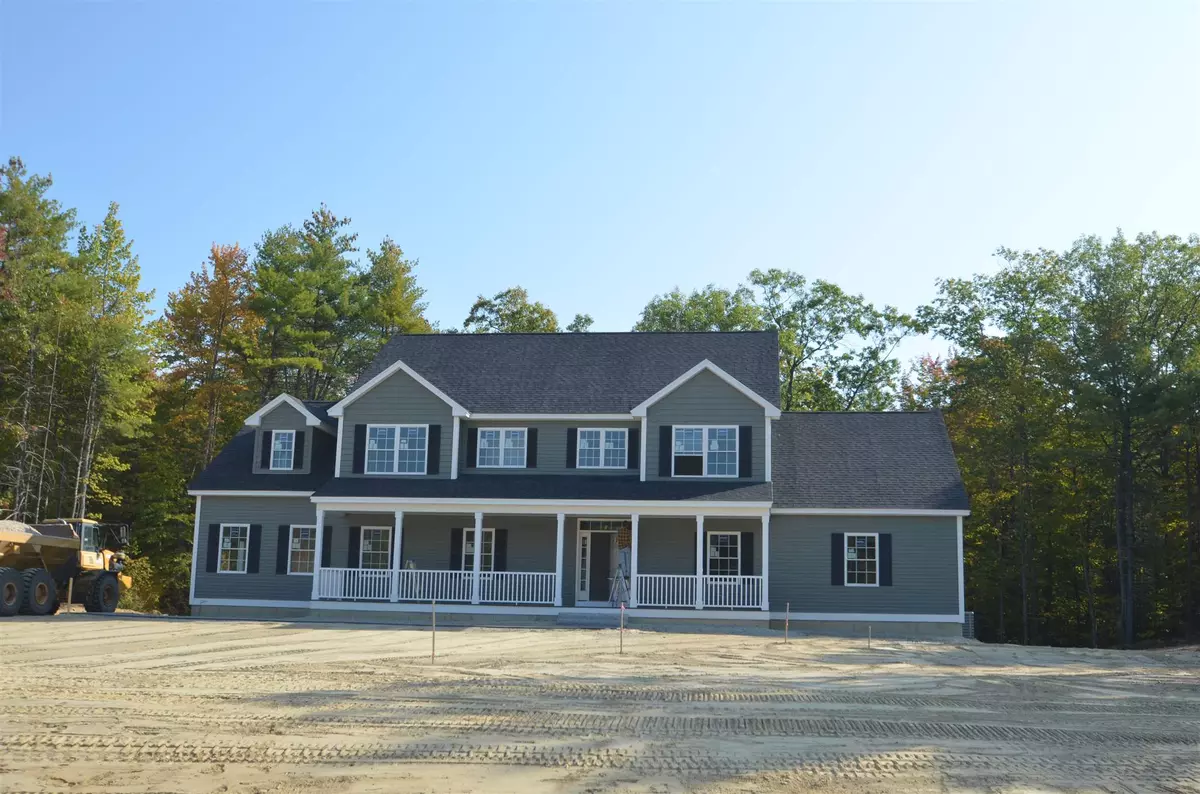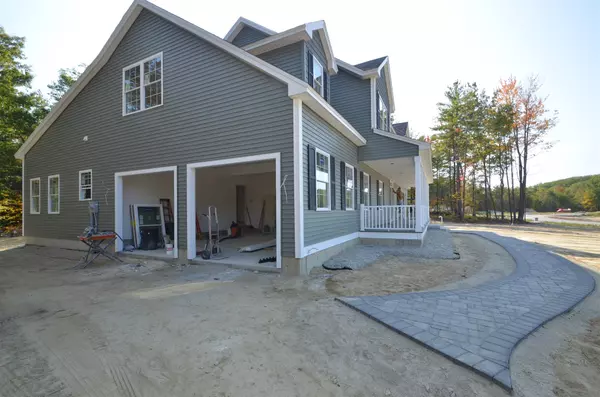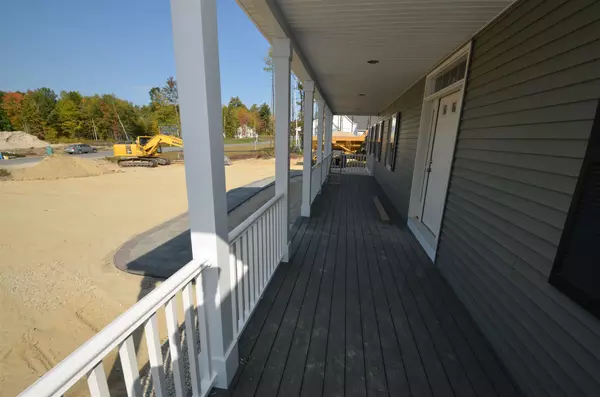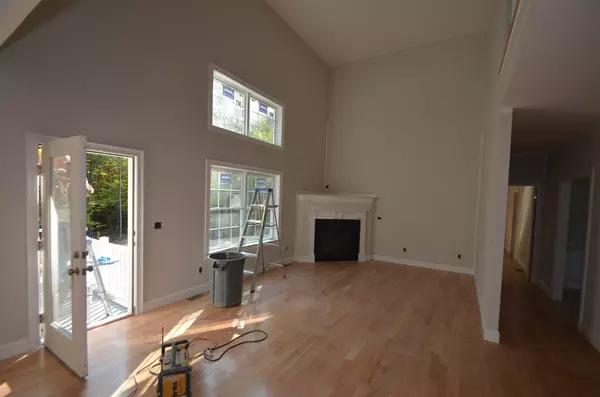Bought with Patricia Maranto • Keller Williams Gateway Realty/Salem
$650,000
$650,000
For more information regarding the value of a property, please contact us for a free consultation.
Lot 8 Walnut Hill DR Hooksett, NH 03106
4 Beds
4 Baths
3,622 SqFt
Key Details
Sold Price $650,000
Property Type Single Family Home
Sub Type Single Family
Listing Status Sold
Purchase Type For Sale
Square Footage 3,622 sqft
Price per Sqft $179
Subdivision Walnut Hill
MLS Listing ID 4830812
Sold Date 12/15/20
Style Colonial
Bedrooms 4
Full Baths 3
Half Baths 1
Construction Status New Construction
Year Built 2020
Lot Size 2.002 Acres
Acres 2.0019
Property Description
The 6th home built in this new 11 lot cul-de-sac neighborhood with 200 feet of road frontage and 2 acres of flat yard and woods. This 3,622 sq. ft colonial can be ready for November 2020 occupancy and still time to pick your finishes and kitchen. Four bedrooms, 3 1/2 baths, 1st floor master with tiled shower and 2 walk-in closets, hardwood floors, 2-story great room with gas fireplace, kitchen with granite or quartz counter tops, dining room with wainscoting and crown molding, 1st floor bonus room and study. Second floor has 3 bedrooms, 2 full baths, office, and hallway overlooking great room. Two car garage, propane heat, on demand hot water, central air and a 14' x 25' rear deck. GPS 125 GOFFSTOWN RD.
Location
State NH
County Nh-merrimack
Area Nh-Merrimack
Zoning residential
Rooms
Basement Entrance Interior
Basement Concrete
Interior
Interior Features Attic, Dining Area, Fireplace - Gas, Fireplaces - 1, Kitchen/Dining, Laundry Hook-ups, Primary BR w/ BA, Soaking Tub, Storage - Indoor, Walk-in Closet, Laundry - 1st Floor
Heating Gas - LP/Bottle
Cooling Central AC
Flooring Carpet, Hardwood, Tile
Exterior
Exterior Feature Vinyl Siding
Parking Features Attached
Garage Spaces 2.0
Utilities Available Cable
Roof Type Shingle - Asphalt
Building
Lot Description Level, Subdivision
Story 2
Foundation Concrete
Sewer Leach Field, Septic
Water Drilled Well
Construction Status New Construction
Schools
Elementary Schools Hooksett Memorial School
Middle Schools David R. Cawley Middle Sch
High Schools Choice
School District Hooksett School District
Read Less
Want to know what your home might be worth? Contact us for a FREE valuation!

Our team is ready to help you sell your home for the highest possible price ASAP







