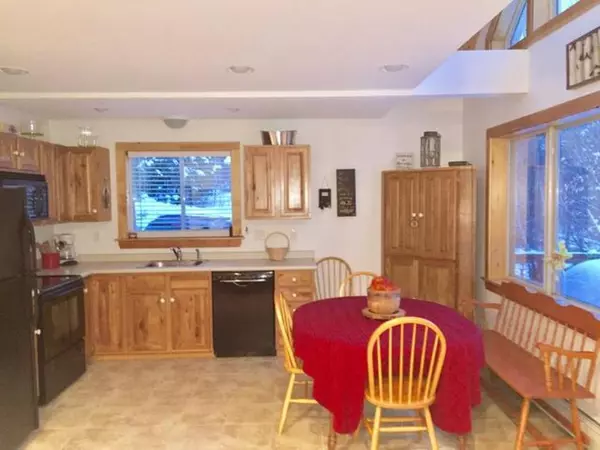Bought with Lori Young • North New England Real Estate Group
$384,900
$384,900
For more information regarding the value of a property, please contact us for a free consultation.
119 Gotzens RD Conway, NH 03818
4 Beds
2 Baths
1,728 SqFt
Key Details
Sold Price $384,900
Property Type Single Family Home
Sub Type Single Family
Listing Status Sold
Purchase Type For Sale
Square Footage 1,728 sqft
Price per Sqft $222
Subdivision Rockhouse Mountain
MLS Listing ID 4877820
Sold Date 09/27/21
Style Chalet
Bedrooms 4
Full Baths 2
Construction Status Existing
HOA Fees $142/mo
Year Built 2003
Annual Tax Amount $4,044
Tax Year 2020
Lot Size 0.520 Acres
Acres 0.52
Property Description
This fully furnished move-in ready impeccably maintained chalet style home is perfect for vacationing, year round living and renting Located in the quiet Eidelweiss community, this open concept 4 bdr, 2 bath gem has superb seasonal views of Mt Washington and deeded access to the beaches of the 3 Pea Porridge Ponds located less than a mile away. Lower level has a walkout slider and the main level has a beautiful stone fireplace to keep you cozy in the winter and light and bright windows to take in the views. Enjoy being minutes from North Conway Village, Mt Cranmore, Attitash, Wildcat, King Pine, Storyland and everything else the valley has to offer. Come see this wonderful, spacious and well-appointed mountain property on a corner lot. Open House Saturday, 8/22 from 12:30 - 2:00 p.m. Seller is a NH Real Estate Agent.
Location
State NH
County Nh-carroll
Area Nh-Carroll
Zoning RA
Body of Water Pond
Rooms
Basement Entrance Interior
Basement Partially Finished
Interior
Interior Features Cathedral Ceiling, Ceiling Fan, Fireplace - Wood, Kitchen/Dining, Primary BR w/ BA, Natural Woodwork
Heating Gas - LP/Bottle
Cooling None
Flooring Carpet, Ceramic Tile
Exterior
Exterior Feature Concrete, Vinyl Siding
Utilities Available Gas - LP/Bottle
Water Access Desc Yes
Roof Type Shingle - Asphalt
Building
Lot Description Corner, Mountain View
Story 2
Foundation Below Frost Line
Sewer Private
Water Drilled Well
Construction Status Existing
Schools
Middle Schools A. Crosby Kennett Middle Sch
High Schools A. Crosby Kennett Sr. High
School District Conway School District Sau #9
Read Less
Want to know what your home might be worth? Contact us for a FREE valuation!

Our team is ready to help you sell your home for the highest possible price ASAP






