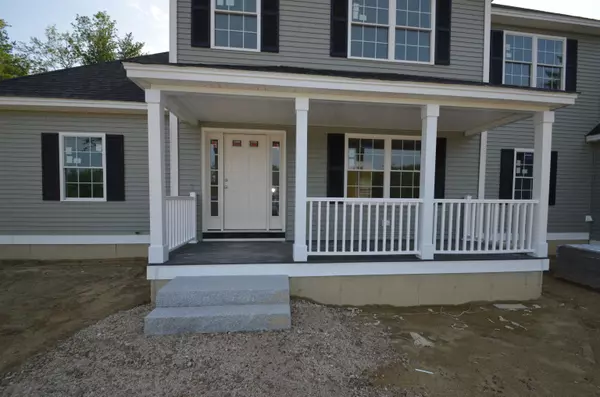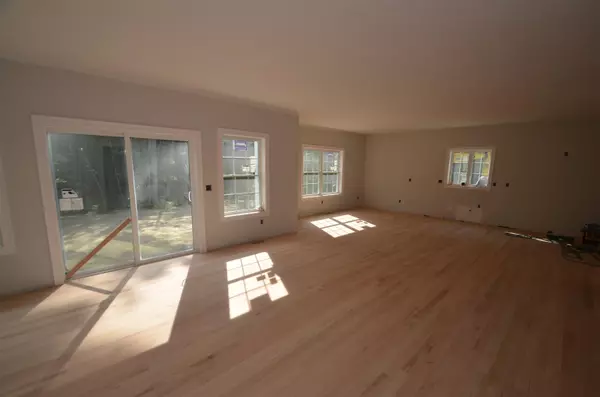Bought with Laurie Lyon • Keller Williams Realty-Metropolitan
$756,000
$750,000
0.8%For more information regarding the value of a property, please contact us for a free consultation.
43 Walnut Hill DR #Lot 6 Hooksett, NH 03106
4 Beds
4 Baths
3,270 SqFt
Key Details
Sold Price $756,000
Property Type Single Family Home
Sub Type Single Family
Listing Status Sold
Purchase Type For Sale
Square Footage 3,270 sqft
Price per Sqft $231
MLS Listing ID 4878423
Sold Date 11/10/21
Style Colonial
Bedrooms 4
Full Baths 2
Half Baths 1
Three Quarter Bath 1
Construction Status New Construction
Year Built 2021
Lot Size 2.000 Acres
Acres 2.0
Property Description
Stunning 4-bedroom Colonial nearly complete in this new 11 lot cul-de-sac neighborhood with 190 feet of road frontage and 2 acres of flat yard and woods. This 3,270 sq. ft. home can be ready for October 1st occupancy. Four bedrooms, three baths, 1st floor master with hardwood floors, tiled shower and walk-in closet, first floor is all hardwood and floors, family room with gas fireplace, kitchen with center island and granite countertops, dining room with wainscoting and crown molding, 2nd floor has 3 bedrooms 2 baths and an office, three car garage, granite steps, 20 x 12 rear deck, propane heat, on demand hot water and central air. Pictures are actual house. Harwood and tile is now complete. Buyer can pick kitchen cabinets, countertops, appliances and carpet. Showings begin at Open House on Sunday, August 22nd from 12pm-2pm.
Location
State NH
County Nh-merrimack
Area Nh-Merrimack
Zoning residential
Rooms
Basement Entrance Interior
Basement Concrete, Full, Stairs - Interior, Unfinished
Interior
Interior Features Fireplace - Gas, Fireplaces - 1, Kitchen Island, Laundry Hook-ups, Primary BR w/ BA, Natural Light, Walk-in Closet, Laundry - 1st Floor
Heating Gas - LP/Bottle
Cooling Central AC
Flooring Carpet, Hardwood, Tile
Equipment CO Detector, Smoke Detector
Exterior
Exterior Feature Vinyl
Parking Features Attached
Garage Spaces 3.0
Utilities Available Cable
Roof Type Shingle - Asphalt
Building
Lot Description Level, Wooded
Story 2
Foundation Concrete
Sewer Leach Field, Private, Septic
Water Drilled Well, Private
Construction Status New Construction
Schools
Elementary Schools Hooksett Memorial School
Middle Schools David R. Cawley Middle Sch
High Schools Pinkerton Academy
School District Hooksett School District
Read Less
Want to know what your home might be worth? Contact us for a FREE valuation!

Our team is ready to help you sell your home for the highest possible price ASAP







