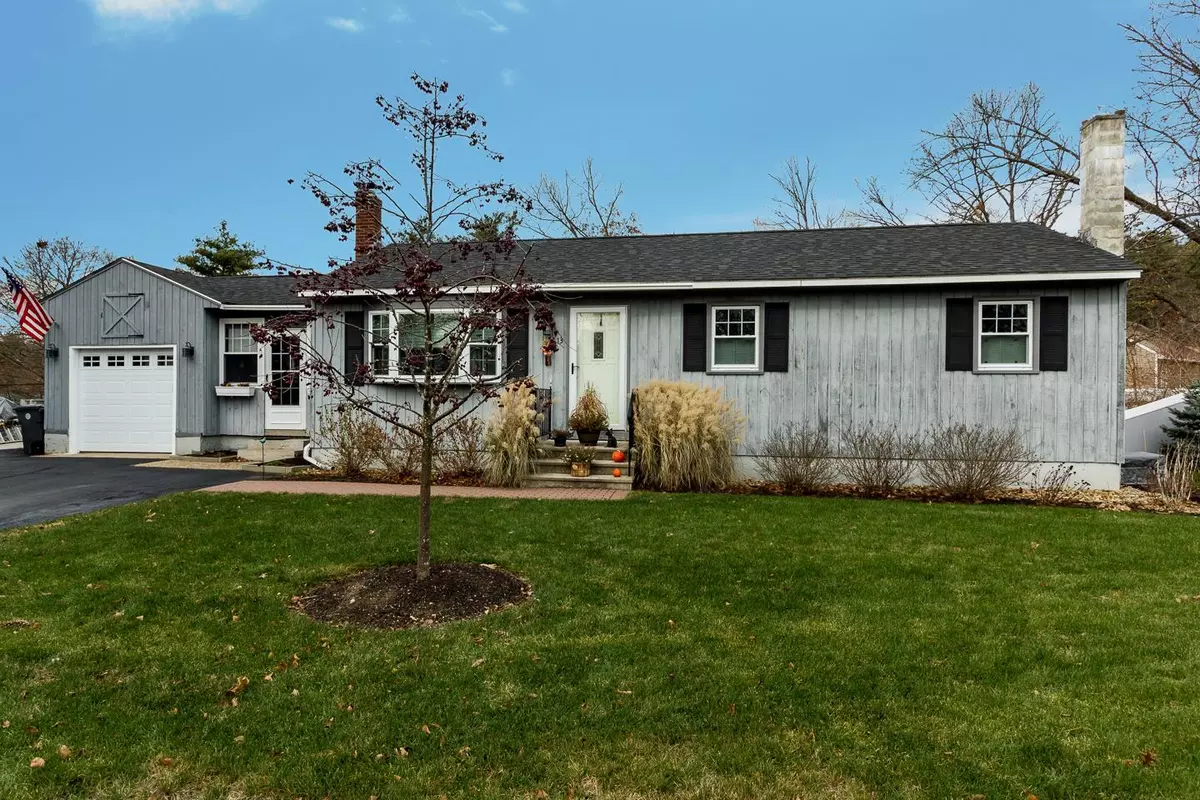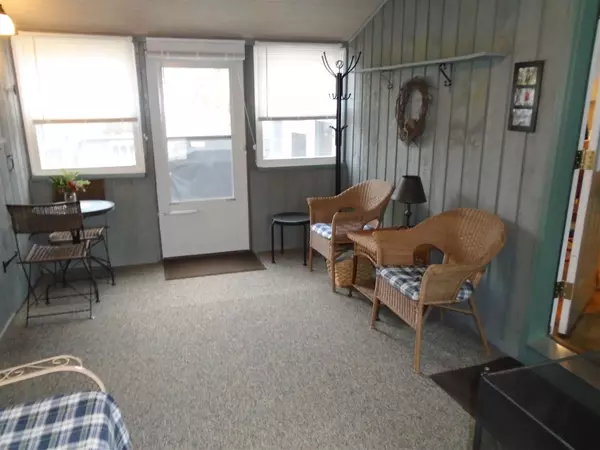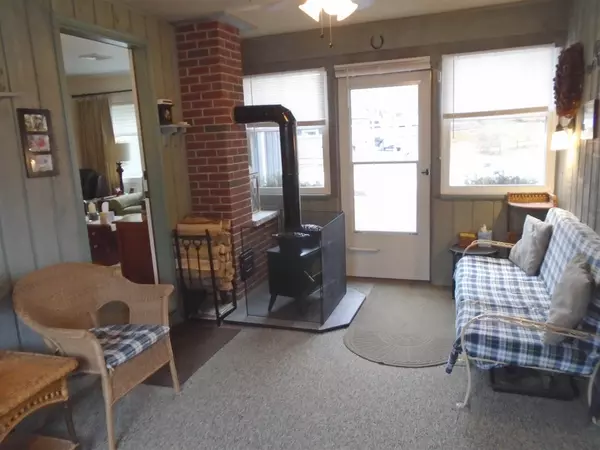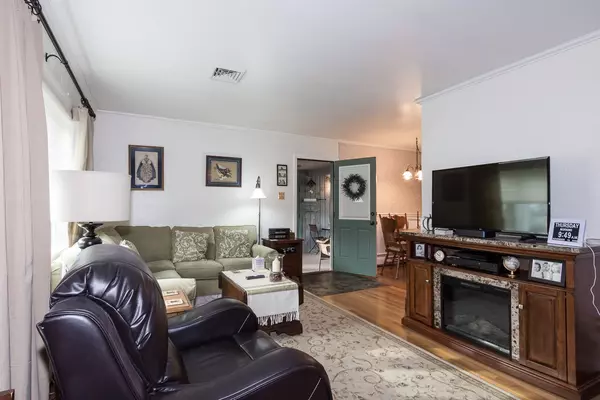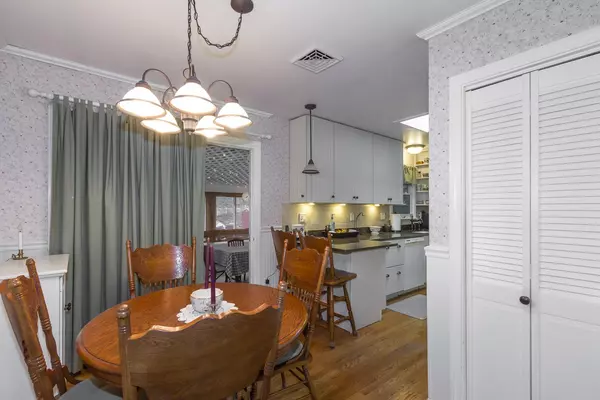Bought with Chelsea Leveille • Keller Williams Realty-Metropolitan
$321,000
$315,500
1.7%For more information regarding the value of a property, please contact us for a free consultation.
13 Cyr DR Hooksett, NH 03106-1503
2 Beds
2 Baths
1,766 SqFt
Key Details
Sold Price $321,000
Property Type Single Family Home
Sub Type Single Family
Listing Status Sold
Purchase Type For Sale
Square Footage 1,766 sqft
Price per Sqft $181
MLS Listing ID 4839383
Sold Date 01/08/21
Style Ranch
Bedrooms 2
Full Baths 1
Half Baths 1
Construction Status Existing
Year Built 1964
Annual Tax Amount $4,322
Tax Year 2020
Lot Size 0.300 Acres
Acres 0.3
Property Description
This adorable ranch-style home has been loved and well maintained by the current owners for 41 years. It is located on a quiet CUL-DE-SAC in a well established neighborhood in the desirable Town of Hooksett. You will LOVE all that this house has to offer! You are welcomed by a bright, cozy and warm enclosed breezeway which is heated with a wood-burning stove…a great room to curl up with your favorite book or watch the snow fall! The main level features a charming living room, great for family gatherings, a dining area open to the modernized kitchen which includes shaker-style white cabinets, quartz countertops and a skylight to allow natural sunlight, hardwood floors run throughout the main level down the hall to the two bedrooms, and an updated full bathroom. If that is not enough, then there is a peaceful and relaxing four season heated sunroom off the kitchen that overlooks the backyard and above ground SWIMMING POOL. A spiral staircase takes you to the lower level to an inviting family room, a half bath and bonus room, which would make a fabulous third bedroom option, an office or an exercise room. You do not want to miss the opportunity to call this house your HOME! Great location - close to Rte. 93, ice rinks, shopping, parks, library, golf course and so much more! Showings begin on November 21.
Location
State NH
County Nh-merrimack
Area Nh-Merrimack
Zoning URD
Rooms
Basement Entrance Interior
Basement Climate Controlled, Finished, Full, Storage Space, Walkout
Interior
Interior Features Central Vacuum, Blinds, Ceiling Fan, Natural Light, Natural Woodwork, Skylight, Window Treatment, Laundry - Basement
Heating Gas - LP/Bottle, Oil
Cooling Central AC
Flooring Carpet, Hardwood
Equipment CO Detector, Irrigation System, Smoke Detector, Stove-Wood, Generator - Standby
Exterior
Exterior Feature Wood
Parking Features Attached
Garage Spaces 1.0
Utilities Available Internet - Cable
Roof Type Shingle - Asphalt
Building
Lot Description Landscaped, Level
Story 1
Foundation Concrete
Sewer Public
Water Public
Construction Status Existing
Schools
Elementary Schools Fred C. Underhill School
Middle Schools David R. Cawley Middle Sch
High Schools Choice
School District Hooksett School District
Read Less
Want to know what your home might be worth? Contact us for a FREE valuation!

Our team is ready to help you sell your home for the highest possible price ASAP



