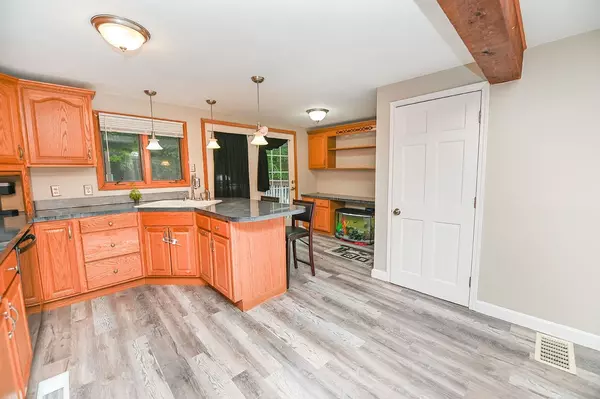Bought with Tara K Keating • Bean Group / Bedford
$382,000
$374,900
1.9%For more information regarding the value of a property, please contact us for a free consultation.
10 Odd Fellows RD Hampstead, NH 03826
3 Beds
1 Bath
1,728 SqFt
Key Details
Sold Price $382,000
Property Type Single Family Home
Sub Type Single Family
Listing Status Sold
Purchase Type For Sale
Square Footage 1,728 sqft
Price per Sqft $221
MLS Listing ID 4882041
Sold Date 10/15/21
Style Contemporary
Bedrooms 3
Full Baths 1
Construction Status Existing
Year Built 1966
Annual Tax Amount $6,184
Tax Year 2021
Lot Size 0.290 Acres
Acres 0.29
Property Description
This charming home is now available in East Hampstead, NH! An open concept main floor features living room with exposed beam, dining space and kitchen with new flooring, updated counters, tons of cabinets, walk in pantry and breakfast bar! Built in desk space, full bath with washer and dryer hook up's. Exit out to the large deck and fenced in back yard with huge storage shed and fire pit area! Second floor has a spacious master with loft area, vaulted ceilings and doors to a balcony that faces the front yard and brings in tons of natural light. Second bedroom is spacious with vaulted ceilings and has a door to the 3rd bedroom or could be a great office space. There is a basement (access is from outside) with all the utilities and for storage space. A great location! This property is a must see!
Location
State NH
County Nh-rockingham
Area Nh-Rockingham
Zoning Residential
Rooms
Basement Entrance Walkout
Basement Concrete, Unfinished
Interior
Interior Features Ceiling Fan, Dining Area, Natural Woodwork, Skylight, Vaulted Ceiling, Laundry - 1st Floor
Heating Oil
Cooling None
Flooring Carpet, Laminate, Tile
Exterior
Exterior Feature Cedar
Garage Description Parking Spaces 4
Utilities Available Cable
Roof Type Shingle - Asphalt
Building
Lot Description Landscaped
Story 2
Foundation Concrete
Sewer Private, Septic
Water Drilled Well, Private
Construction Status Existing
Schools
Elementary Schools Hampstead Central School
Middle Schools Hampstead Middle School
High Schools Pinkerton Academy
Read Less
Want to know what your home might be worth? Contact us for a FREE valuation!

Our team is ready to help you sell your home for the highest possible price ASAP






