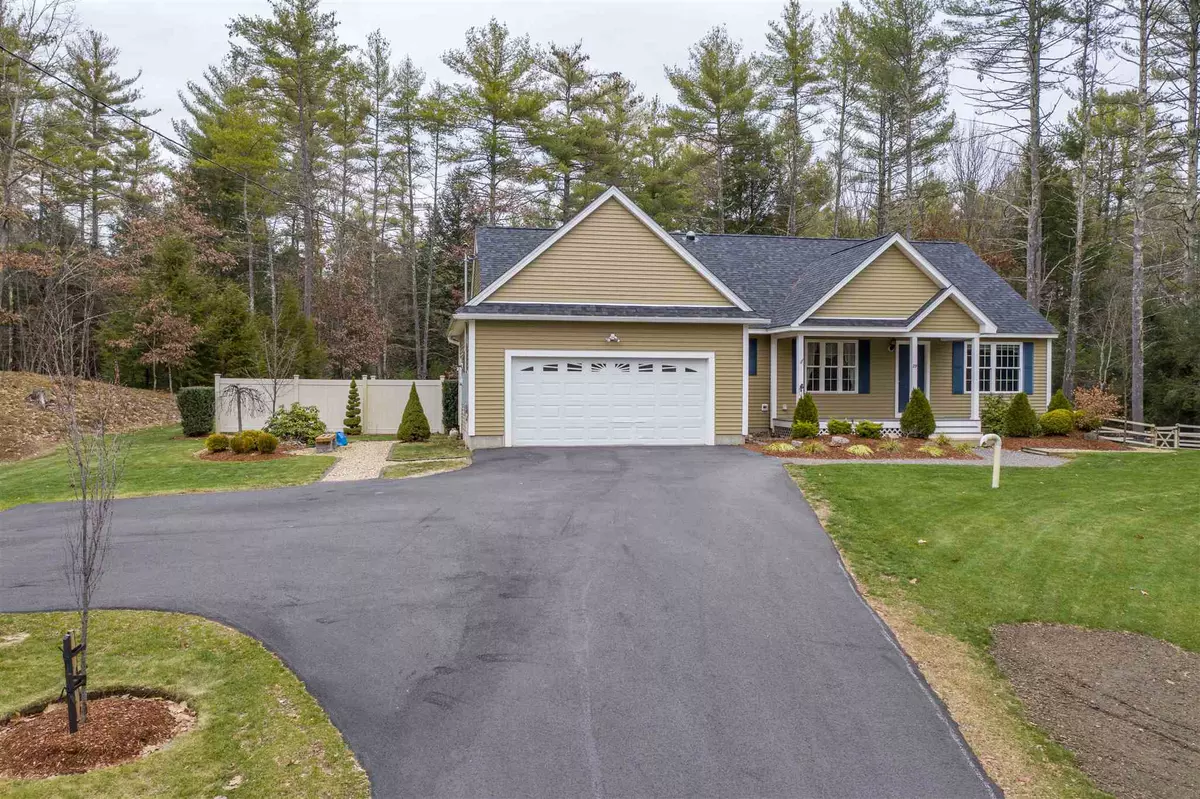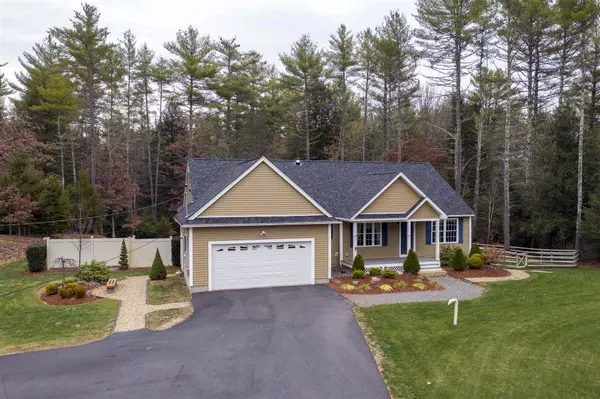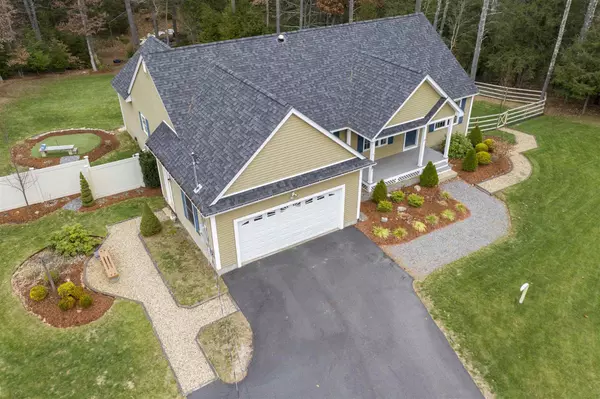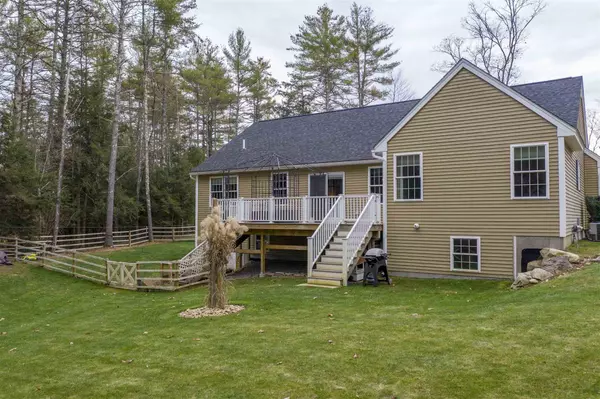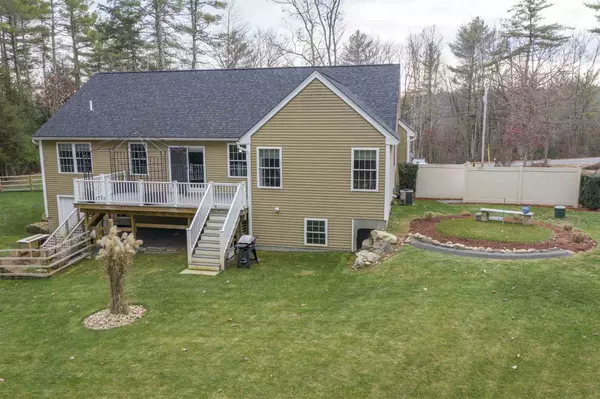Bought with Dan Petrone • Bean Group / Peterborough
$415,000
$375,000
10.7%For more information regarding the value of a property, please contact us for a free consultation.
29 N Mason RD Brookline, NH 03033
3 Beds
2 Baths
1,632 SqFt
Key Details
Sold Price $415,000
Property Type Single Family Home
Sub Type Single Family
Listing Status Sold
Purchase Type For Sale
Square Footage 1,632 sqft
Price per Sqft $254
MLS Listing ID 4840032
Sold Date 01/29/21
Style Ranch
Bedrooms 3
Full Baths 2
Construction Status Existing
Year Built 2013
Annual Tax Amount $9,463
Tax Year 2019
Lot Size 1.210 Acres
Acres 1.21
Property Description
Looking for one level living? Look no further! This 7-year-young three bedroom, two full bath ranch with two car garage is ready for you to call it home. Enter the front door and you are greeted with your formal dining room. Head into the living room with vaulted ceiling and tons of natural sunlight pouring in from the slider to the deck. Two bedrooms and full bath round out the right side of the home. Off the living room we have your kitchen with island for additional counter space. Gleaming oak cabinets with cranberry finish as well as SS appliances makes this kitchen a joy to cook in. Off the kitchen is your laundry room and pantry combo. Now enter the master suite! Master bath and walk in closet with plenty as well as additional storage closet. Access to back deck can also be made from the master. Need room to grow? Lower level is ready to be finished off with rough plumbing for full bath as well as utility sink. Lots of personal touches here with custom made valances on all windows in every room. The back yard is private to enjoy all that nature brings. Oversized deck makes this space great for entertaining. For the golf enthusiast practice putting on your own green. Separate fenced in area for your fur babies as well.
Location
State NH
County Nh-hillsborough
Area Nh-Hillsborough
Zoning RESIDE
Rooms
Basement Entrance Walkout
Basement Full, Unfinished
Interior
Interior Features Laundry Hook-ups, Laundry - 1st Floor
Heating Gas - LP/Bottle
Cooling Central AC
Flooring Carpet, Vinyl
Equipment Smoke Detectr-Hard Wired
Exterior
Exterior Feature Vinyl
Parking Features Attached
Garage Spaces 2.0
Garage Description Parking Spaces 2
Utilities Available Cable - Available
Roof Type Shingle - Architectural
Building
Lot Description Country Setting, Subdivision, Trail/Near Trail
Story 1
Foundation Concrete
Sewer 1250 Gallon, Leach Field
Water Drilled Well
Construction Status Existing
Schools
Elementary Schools Riddle Brook Elem
Middle Schools Hollis Brookline Middle Sch
High Schools Hollis-Brookline High School
School District Hollis-Brookline Sch Dst
Read Less
Want to know what your home might be worth? Contact us for a FREE valuation!

Our team is ready to help you sell your home for the highest possible price ASAP



