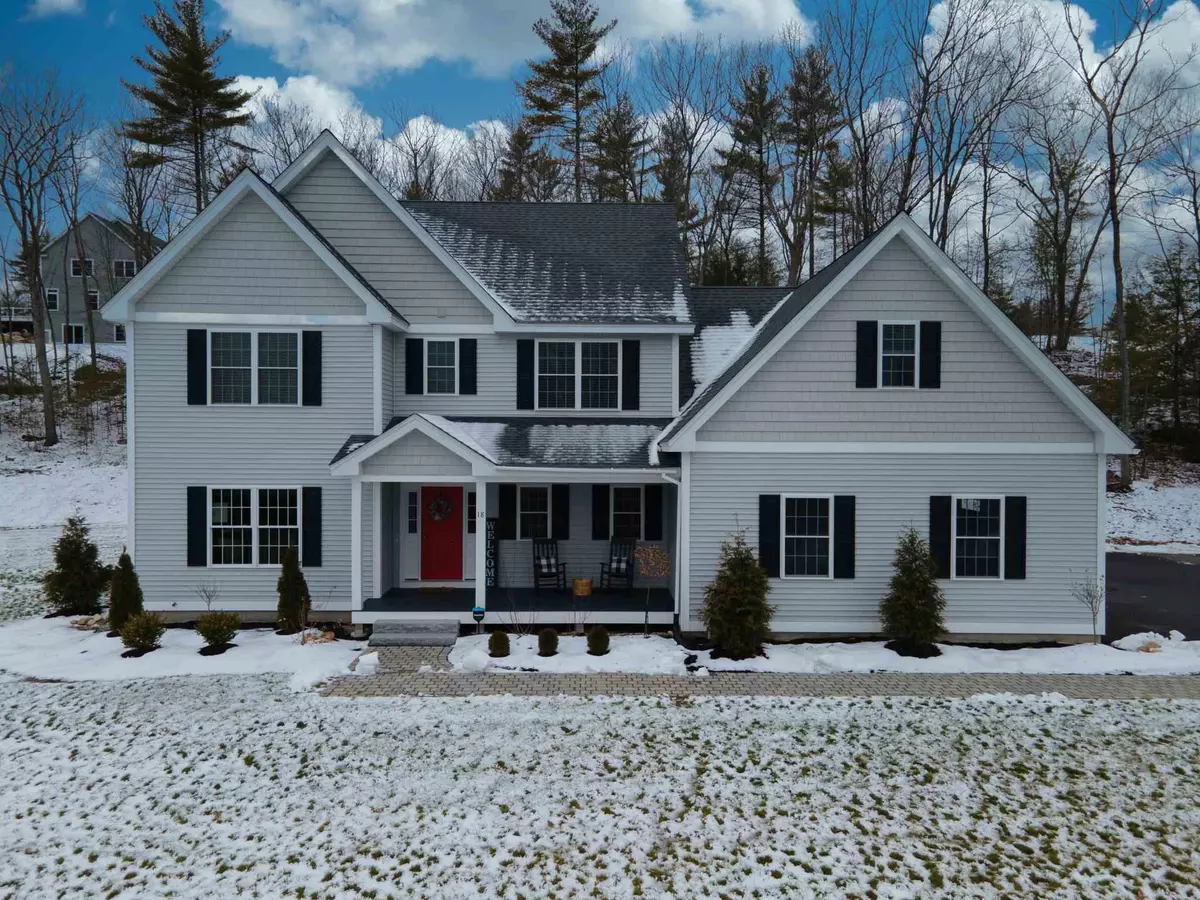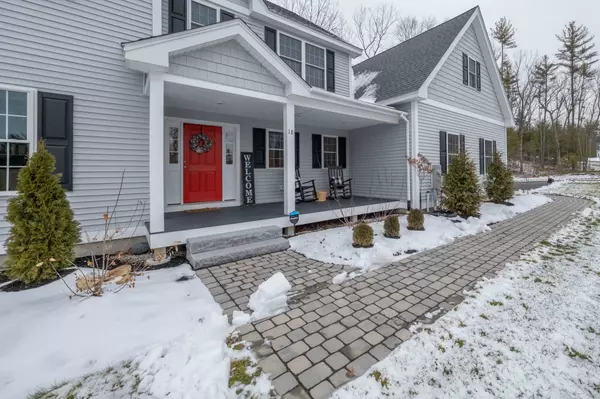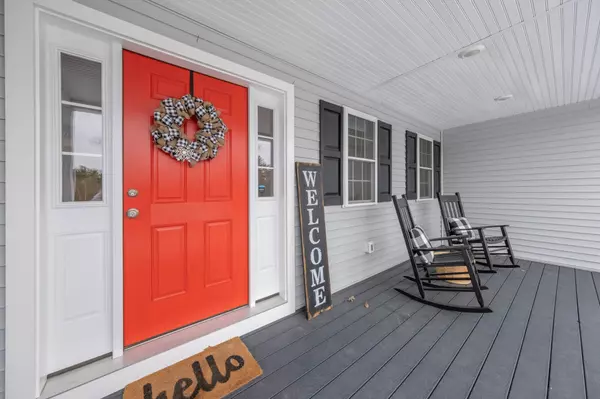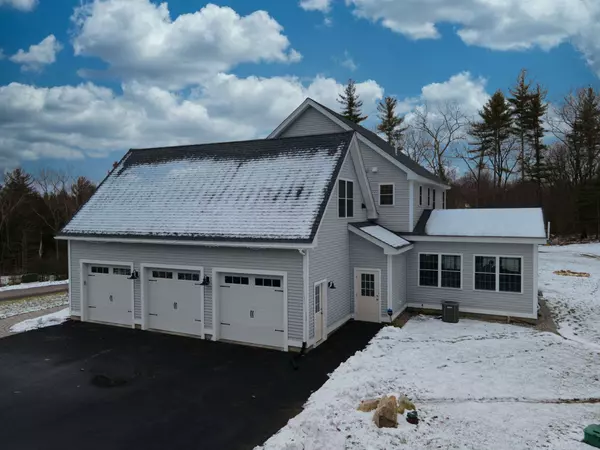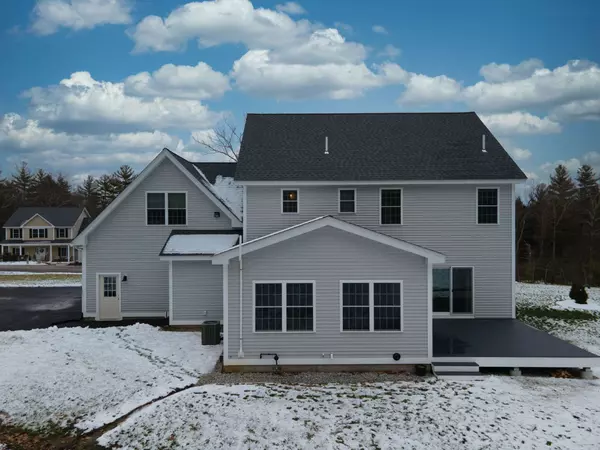Bought with Joshua Naughton • RE/MAX Innovative Properties
$720,000
$695,000
3.6%For more information regarding the value of a property, please contact us for a free consultation.
18 Sawtelle RD Brookline, NH 03033
4 Beds
3 Baths
3,328 SqFt
Key Details
Sold Price $720,000
Property Type Single Family Home
Sub Type Single Family
Listing Status Sold
Purchase Type For Sale
Square Footage 3,328 sqft
Price per Sqft $216
Subdivision Clover Hill
MLS Listing ID 4843315
Sold Date 02/22/21
Style Colonial
Bedrooms 4
Full Baths 2
Half Baths 1
Construction Status Existing
Year Built 2018
Annual Tax Amount $12,381
Tax Year 2019
Lot Size 2.000 Acres
Acres 2.0
Property Description
Spend your 2021 moving in to this warm and welcoming 2 ½ years young colonial! This picturesque home offers a beautiful covered porch with views. The large 2 acre lot offers woods and a yard for play or space for gardening. Once inside, a first floor office with built in shelving and storage is just off the main foyer. Gleaming hardwood flooring is throughout the entire 1st floor, up the stairs and upstairs hallway as well. A large custom kitchen is the centerpiece of this layout, with quartz countertops, farmhouse sink, Kitchenaid fridge, Bosch dishwasher and Italian F. Bertazzoni 5 burner gas stove. The huge center island has space for bar seats and looks out over a large room for an eat in dining area. Thoughtful upgrades like crown molding and chair rails give the room an upscale feel. Off to the side is the cozy living room, with a gas fireplace. A slider opens off the living room to a nice composite deck. Upstairs, the second floor offers 4 bedrooms. The owner’s suite encompasses its own bathroom, oversized tiled shower, double sinks, and walk in closet. The 3 remaining sizeable bedrooms are serviced by a large bathroom with double sinks. The laundry room just down the hall is convenient and spacious, and there is a bonus room as well. The oversized 3 car garage has plenty of room, with workbenches to boot! It has direct entry to a mud room with built in seating and storage for all your gear. In the award winning Hollis-Brookline School district. Don't miss out!
Location
State NH
County Nh-hillsborough
Area Nh-Hillsborough
Zoning Residential
Rooms
Basement Entrance Walk-up
Basement Concrete, Concrete Floor, Full, Interior Access, Exterior Access
Interior
Interior Features Fireplace - Gas, Primary BR w/ BA, Natural Light, Security, Walk-in Closet, Laundry - 2nd Floor
Heating Gas - LP/Bottle
Cooling Central AC
Flooring Carpet, Ceramic Tile, Hardwood
Equipment Radon Mitigation, Security System
Exterior
Exterior Feature Vinyl Siding
Parking Features Attached
Garage Spaces 3.0
Utilities Available Underground Utilities
Roof Type Shingle - Architectural
Building
Lot Description Subdivision, Trail/Near Trail, Walking Trails
Story 2
Foundation Poured Concrete
Sewer Leach Field - On-Site, Private, Septic
Water Drilled Well, Private
Construction Status Existing
Schools
Elementary Schools Cpt Samuel Douglas Academy
Middle Schools Hollis Brookline Middle Sch
High Schools Hollis-Brookline High School
School District Hollis-Brookline Sch Dst
Read Less
Want to know what your home might be worth? Contact us for a FREE valuation!

Our team is ready to help you sell your home for the highest possible price ASAP



