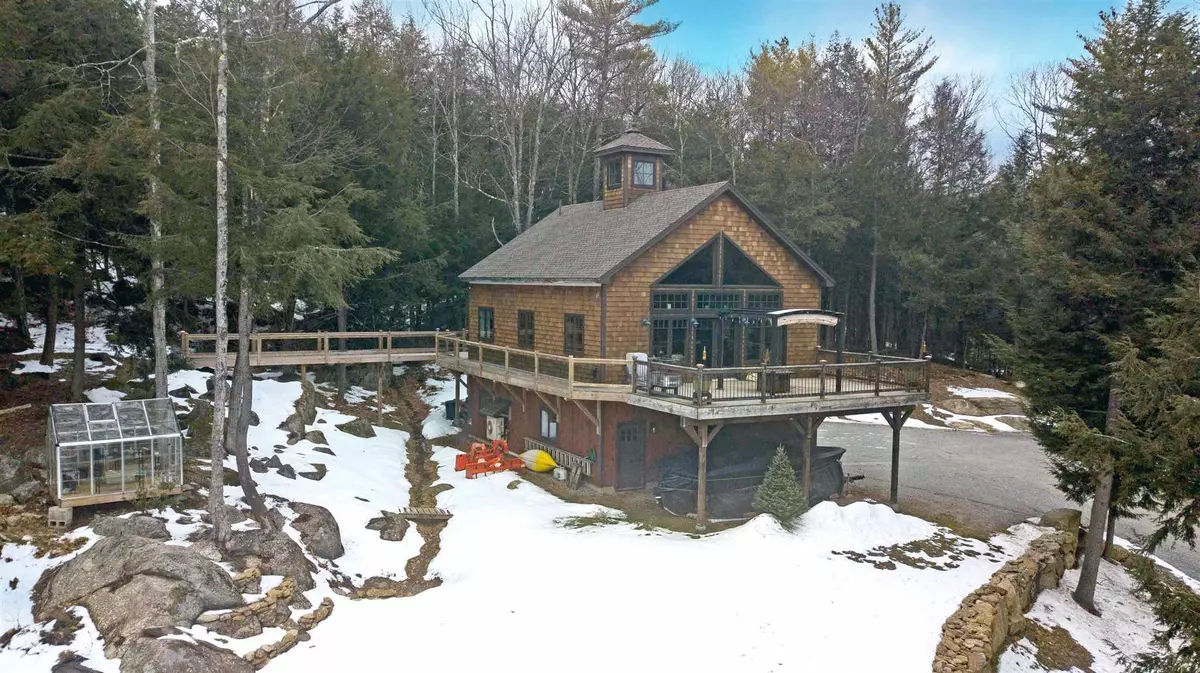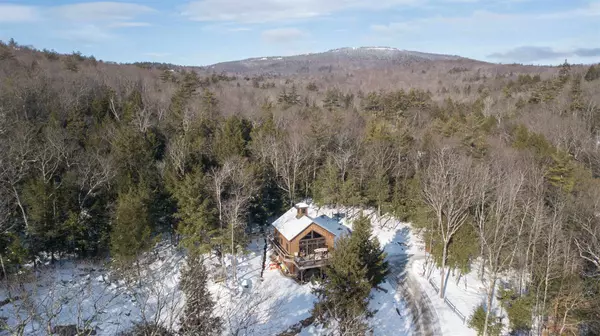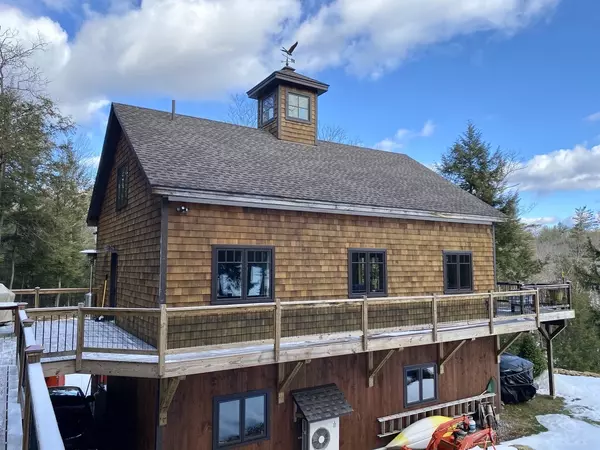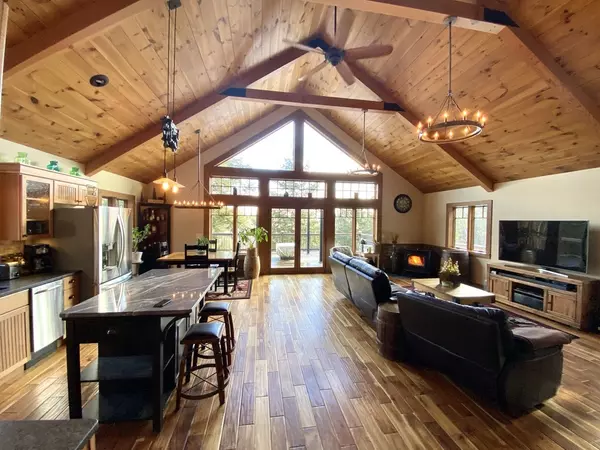Bought with Megan Manley • North New England Real Estate Group
$480,000
$439,000
9.3%For more information regarding the value of a property, please contact us for a free consultation.
302 Cheney RD Newbury, NH 03255
2 Beds
2 Baths
1,378 SqFt
Key Details
Sold Price $480,000
Property Type Single Family Home
Sub Type Single Family
Listing Status Sold
Purchase Type For Sale
Square Footage 1,378 sqft
Price per Sqft $348
MLS Listing ID 4849327
Sold Date 05/10/21
Style Contemporary
Bedrooms 2
Half Baths 1
Three Quarter Bath 1
Construction Status Existing
Year Built 2015
Annual Tax Amount $4,296
Tax Year 2020
Lot Size 3.370 Acres
Acres 3.37
Property Sub-Type Single Family
Property Description
This custom built home features a high level of sophisticated rustic charm & ambiance. This home was built to look like a barn from the exterior with prefinished cedar shakes, but the interior is nothing but. Enter into the home at the lower level to a tiled mudroom & sitting area. A steel staircase masterpiece built by Merrimack County Customs leads you to the main living area. A vaulted ceiling & a wall of southern facing windows warms your face to greet you as you leave the last step. The living area is open concept with a living room, dining room & kitchen with teak floors running throughout the main level. The kitchen features leathered granite countertops, a gas range, custom island & separate walk-in pantry. The master bedroom has ample closet space, & the 3/4 bath on the first level has a gorgeous walk-in tiled shower with pebble-tile floor. The loft accessed through the living room features two built in bunk beds & has one of the best views in the house. Entertain outdoors by opening the glass doors & walking onto the huge deck. The deck wraps around to the back of the house, & has a cat walk to the back yard. Other highlights include spray foam insulation, light English plaster walls, maple wainscotting, farmers sink, huge cupola & the home is generator ready! Sunny, warm, cozy, relaxed and happy are just a few of the feelings this custom built home evokes. 10 minutes from Lake Sunapee and Vail owned Mt. Sunapee Resort.
Location
State NH
County Nh-merrimack
Area Nh-Merrimack
Zoning RES
Rooms
Basement Entrance Walkout
Basement Frost Wall
Interior
Interior Features Cathedral Ceiling, Ceiling Fan, Dining Area, Hearth, Kitchen Island, Kitchen/Dining, Kitchen/Living, Living/Dining, Natural Light, Natural Woodwork, Walk-in Pantry
Heating Electric, Pellet
Cooling Wall AC Units
Flooring Tile, Wood
Equipment Smoke Detectr-Hard Wired
Exterior
Exterior Feature Cedar, Shake
Parking Features Under
Garage Spaces 2.0
Garage Description Parking Spaces 6+
Utilities Available Internet - Fiber Optic
Roof Type Shingle - Architectural
Building
Lot Description Country Setting, Landscaped
Story 2
Foundation Concrete
Sewer Leach Field
Water Drilled Well
Construction Status Existing
Schools
Elementary Schools Kearsarge Elem Bradford
Middle Schools Kearsarge Regional Middle Sch
High Schools Kearsarge Regional Hs
School District Kearsarge Sch Dst Sau #65
Read Less
Want to know what your home might be worth? Contact us for a FREE valuation!

Our team is ready to help you sell your home for the highest possible price ASAP






