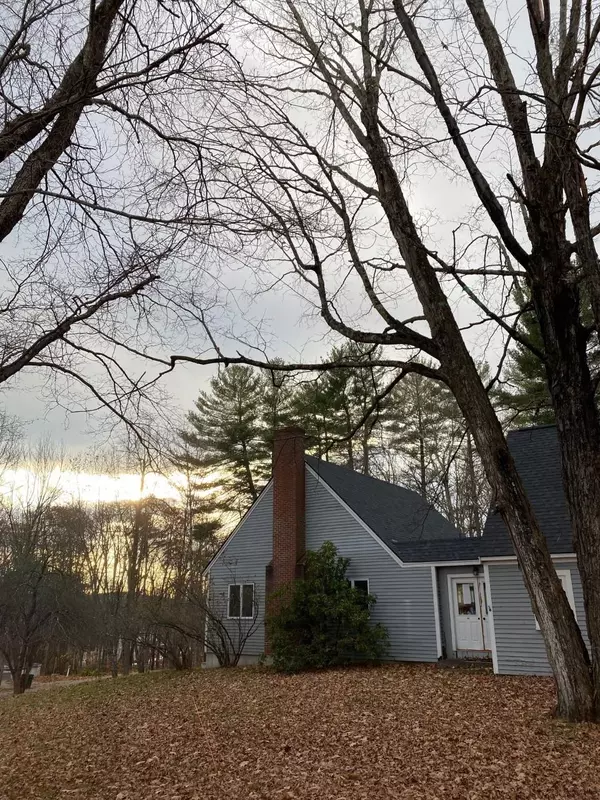Bought with Helen Tremblay • Bean Group / Amherst
$410,000
$375,000
9.3%For more information regarding the value of a property, please contact us for a free consultation.
90 Old Milford RD Brookline, NH 03033
3 Beds
3 Baths
2,859 SqFt
Key Details
Sold Price $410,000
Property Type Single Family Home
Sub Type Single Family
Listing Status Sold
Purchase Type For Sale
Square Footage 2,859 sqft
Price per Sqft $143
MLS Listing ID 4891640
Sold Date 12/30/21
Style Cape,Contemporary
Bedrooms 3
Full Baths 1
Three Quarter Bath 2
Construction Status Existing
Year Built 1975
Annual Tax Amount $9,777
Tax Year 2020
Lot Size 2.000 Acres
Acres 2.0
Property Description
This is not your average flip home, this is not your typical fixer upper. Life has gotten in the way of the current owners completion of projects in this awesome contemporary cape home in Brookline NH. If you've been looking for a home and it wasn't the right one because of needing updating, this one has had most of the difficult "stuff" completed. The house has been buttoned up and cleaned up and is ready for you to finish the puzzle. Seller is including a good amount of parts and pieces to finish this upgrade. From new garage doors, to the super cool tile, new interior doors, and more. You just need to complete the projects. Hardwood floors, new engineered flooring, some new tile installed, an amazing almost installed kitchen with high end cabinetry, kitchen sink and counter tops. New bathrooms, master bedroom walk-in closet and places remain to add your own touches. A remade floor plan allows this home to be lived in by today's standards. 90 Old Milford Road is entirely livable while the installs are brought to completion! Ask for list of completed projects and items to convey to finish up. Take a look today. Quick closing possible.
Location
State NH
County Nh-hillsborough
Area Nh-Hillsborough
Zoning RESIDE
Rooms
Basement Entrance Walkout
Basement Concrete, Concrete Floor, Full, Storage Space, Unfinished
Interior
Interior Features Cathedral Ceiling, Ceiling Fan, Dining Area, Fireplaces - 1, Laundry Hook-ups, Primary BR w/ BA, Other, Soaking Tub, Walk-in Closet, Walk-in Pantry, Laundry - 1st Floor, Smart Thermostat
Heating Oil
Cooling None
Flooring Ceramic Tile, Hardwood, Manufactured, Slate/Stone, Wood
Exterior
Exterior Feature Clapboard
Parking Features Under
Garage Spaces 2.0
Garage Description Driveway, Garage, Parking Spaces 1 - 10
Utilities Available Cable
Roof Type Shingle - Architectural
Building
Lot Description Corner, Country Setting, Level, Sloping, Trail/Near Trail, Wooded
Story 2
Foundation Concrete, Poured Concrete
Sewer Private
Water Private
Construction Status Existing
Schools
Elementary Schools Brookline Elementary
Middle Schools Hollis Brookline Middle Sch
High Schools Hollis-Brookline High School
School District Hollis-Brookline Sch Dst
Read Less
Want to know what your home might be worth? Contact us for a FREE valuation!

Our team is ready to help you sell your home for the highest possible price ASAP






