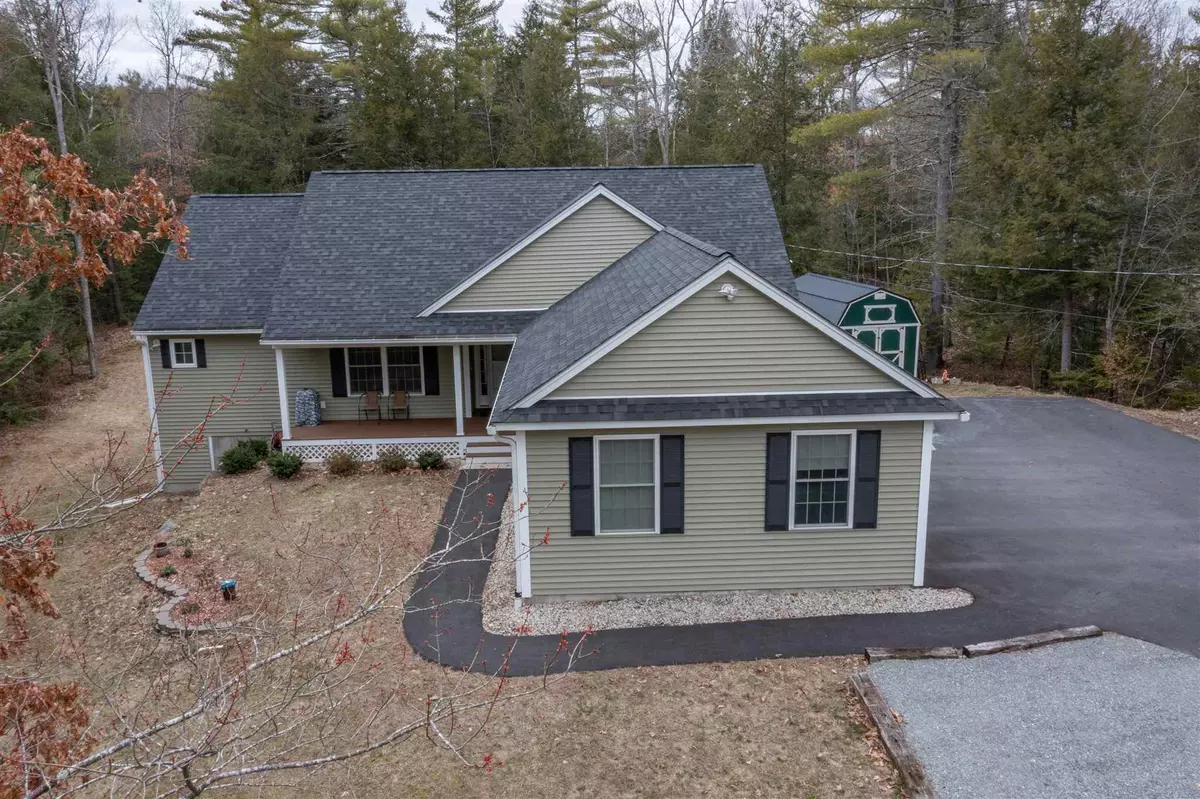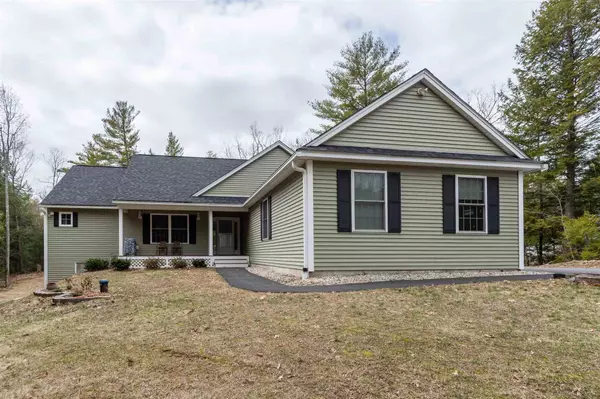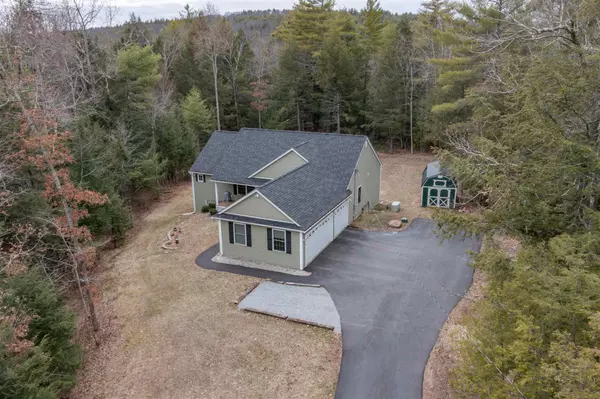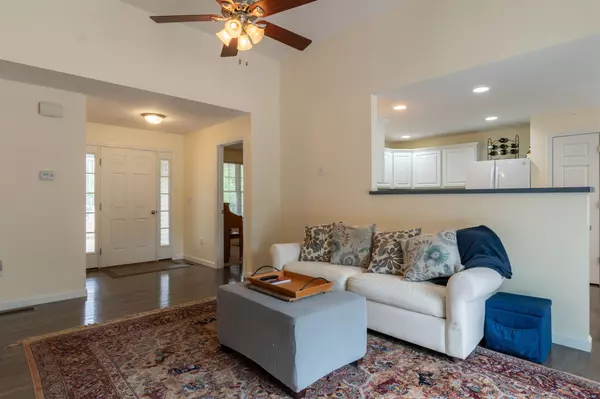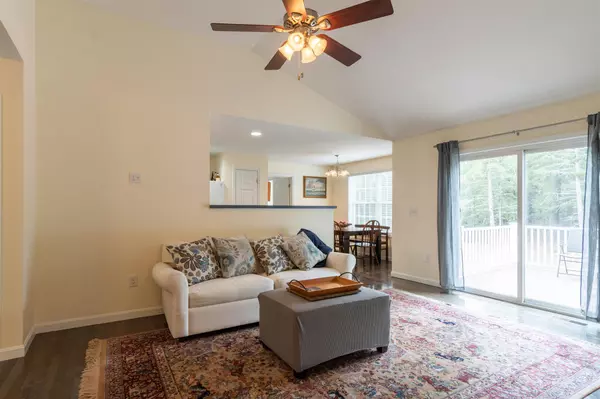Bought with Sarah N Wolfe • Century 21 North East
$525,000
$489,900
7.2%For more information regarding the value of a property, please contact us for a free consultation.
18 Hutchinson Hill RD Brookline, NH 03033
3 Beds
2 Baths
3,825 SqFt
Key Details
Sold Price $525,000
Property Type Single Family Home
Sub Type Single Family
Listing Status Sold
Purchase Type For Sale
Square Footage 3,825 sqft
Price per Sqft $137
MLS Listing ID 4854493
Sold Date 06/15/21
Style Ranch
Bedrooms 3
Full Baths 2
Construction Status Existing
Year Built 2015
Annual Tax Amount $10,517
Tax Year 2019
Lot Size 1.960 Acres
Acres 1.96
Property Description
A wonderful Ranch style home is ready for you! Meticulously maintained 3 bedroom 2 full bath in a great location! The Kitchen is open to the Family room and the Eating area overlooks the backyard, so bright and cheery! Master suite has full Bath with double sinks and walk in closet. Trex Deck gives access to the back yard which has plenty of room to play. Snowmobile access to trails too! The lower level is partially finished with a recreation/media room and a separate room for an office. The downstairs is also plumbed for a future bathroom. (4 bedroom septic) Hardwood floors, Generator, Pellet stove on the main level and one in the lower level, 3 car garage, and a shed with solar panels to charge your toys! Too much more to mention! NO open house, showings start on Friday April 9. Appointment required.
Location
State NH
County Nh-hillsborough
Area Nh-Hillsborough
Zoning RESIDE
Rooms
Basement Entrance Interior
Basement Concrete Floor, Daylight, Partially Finished, Roughed In, Stairs - Interior, Storage Space, Walkout, Exterior Access
Interior
Interior Features Ceiling Fan, Kitchen/Family, Primary BR w/ BA, Walk-in Closet, Laundry - 1st Floor
Heating Gas - LP/Bottle
Cooling Central AC
Flooring Hardwood, Tile
Equipment Stove-Pellet, Generator - Standby
Exterior
Exterior Feature Vinyl Siding
Parking Features Attached
Garage Spaces 3.0
Utilities Available Underground Utilities
Roof Type Shingle - Asphalt
Building
Lot Description Country Setting, Level, Trail/Near Trail
Story 1
Foundation Concrete
Sewer Private
Water Private
Construction Status Existing
Schools
Elementary Schools Cpt Samuel Douglas Academy
Middle Schools Hollis Brookline Middle Sch
High Schools Hollis-Brookline High School
School District Hollis-Brookline Sch Dst
Read Less
Want to know what your home might be worth? Contact us for a FREE valuation!

Our team is ready to help you sell your home for the highest possible price ASAP



