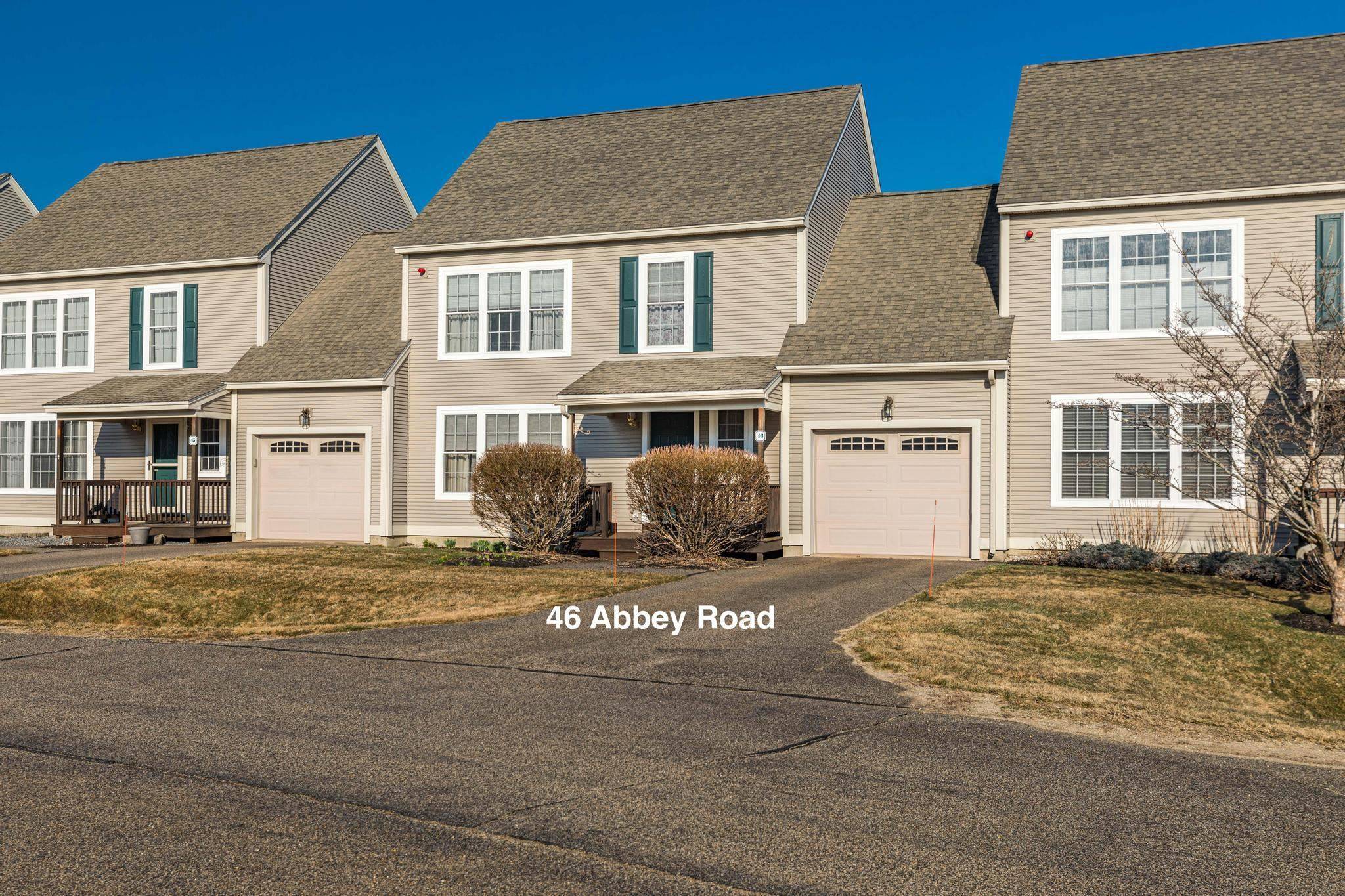Bought with Nathan Fredette • KW Coastal and Lakes & Mountains Realty
$370,000
$349,000
6.0%For more information regarding the value of a property, please contact us for a free consultation.
46 Abbey RD Brentwood, NH 03833
2 Beds
2 Baths
1,436 SqFt
Key Details
Sold Price $370,000
Property Type Condo
Sub Type Condo
Listing Status Sold
Purchase Type For Sale
Square Footage 1,436 sqft
Price per Sqft $257
MLS Listing ID 4902782
Sold Date 05/03/22
Style Townhouse
Bedrooms 2
Full Baths 1
Half Baths 1
Construction Status Existing
HOA Fees $350/mo
Year Built 2001
Annual Tax Amount $6,257
Tax Year 2020
Property Sub-Type Condo
Property Description
Spacious, light and bright townhouse-style condo available at desirable, professionally-managed Windsor Meadows will check all the boxes! Features include open-concept first floor highlighted by a covered front porch, private back deck (perfect for listening to the birds with a morning cup of coffee!), large living room with gas fireplace, dining room with wood floor, kitchen with plenty of counter space, a powder room, and direct entry from the attached garage. Upstairs leads to a generous master bedroom with large windows, lots of closet space and direct entry into the spacious full bathroom (also has access from the hallway); a 2nd bedroom, and a wonderful office/bonus room with full-size washer and dryer tucked in the closet. Fantastic unfinished storage room above the garage and completes this special, pet-friendly condo in SAU 16!
Location
State NH
County Nh-rockingham
Area Nh-Rockingham
Zoning MF/P
Rooms
Basement Entrance Interior
Basement Concrete Floor, Full, Stairs - Interior, Unfinished
Interior
Interior Features Dining Area, Fireplace - Gas, Living/Dining, Natural Light, Storage - Indoor, Laundry - 2nd Floor
Heating Gas - LP/Bottle
Cooling Central AC
Flooring Carpet, Laminate, Wood
Equipment Smoke Detector, Sprinkler System
Exterior
Exterior Feature Vinyl Siding
Parking Features Attached
Garage Spaces 1.0
Utilities Available Cable
Amenities Available Landscaping, Snow Removal
Roof Type Shingle
Building
Lot Description Condo Development, Country Setting, Landscaped, Level
Story 2
Foundation Concrete
Sewer Community
Water Community
Construction Status Existing
Schools
Elementary Schools Swasey Central School
Middle Schools Cooperative Middle School
High Schools Exeter High School
School District Exeter School District Sau #16
Read Less
Want to know what your home might be worth? Contact us for a FREE valuation!

Our team is ready to help you sell your home for the highest possible price ASAP






