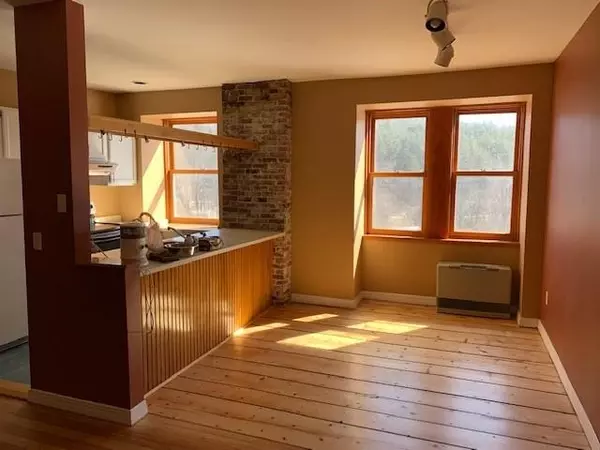Bought with Nancy A Van Dine • New England Landmark Realty LTD
$235,000
$219,000
7.3%For more information regarding the value of a property, please contact us for a free consultation.
4125 Main ST ## 10 Waitsfield, VT 05673
2 Beds
2 Baths
1,215 SqFt
Key Details
Sold Price $235,000
Property Type Condo
Sub Type Condo
Listing Status Sold
Purchase Type For Sale
Square Footage 1,215 sqft
Price per Sqft $193
MLS Listing ID 4864735
Sold Date 07/23/21
Style Apartment Building,Conversion
Bedrooms 2
Full Baths 1
Half Baths 1
Construction Status Existing
HOA Fees $352/mo
Year Built 1847
Annual Tax Amount $3,736
Tax Year 2020
Property Description
UPDATE: Vacant, easy to show and ready for immediate occupancy! Freshly painted, wood floors just refinished and clean as a whistle! Open, Bright and Airy describe this top floor home. Large replacement Marvin windows and an open floor plan give this unit the feeling of a loft style apartment. Great sun and views. The 3rd floor walk-up features 2 bedrooms plus an office with french doors. One bedroom includes a private half bath. The village location is walking distance to fine dining & shopping and convenient to skiing & greater Central Vermont. Other features include garden space in the back yard and reasonable monthly association dues. Road Frontage is approximate. Pets and installation of washer & dryer in unit are both allowed by HOA.
Location
State VT
County Vt-washington
Area Vt-Washington
Zoning Village Residential Dist
Rooms
Basement Entrance Interior
Basement Apartments, Concrete, Concrete Floor
Interior
Interior Features Dining Area, Primary BR w/ BA, Natural Light
Heating Gas - LP/Bottle
Cooling None
Flooring Ceramic Tile, Hardwood, Softwood
Equipment CO Detector, Smoke Detector
Exterior
Exterior Feature Clapboard, Vinyl
Garage Description Off Street, On-Site, Unpaved
Utilities Available High Speed Intrnt -Avail
Amenities Available Building Maintenance, Landscaping, Snow Removal, Trash Removal, Coin Laundry
Roof Type Membrane,Slate
Building
Lot Description Level, Mountain View, Sidewalks
Story 3
Foundation Concrete
Sewer Private
Water Community
Construction Status Existing
Schools
Elementary Schools Waitsfield Elementary School
Middle Schools Harwood Union Middle/High
High Schools Harwood Union High School
School District Washington West
Read Less
Want to know what your home might be worth? Contact us for a FREE valuation!

Our team is ready to help you sell your home for the highest possible price ASAP






