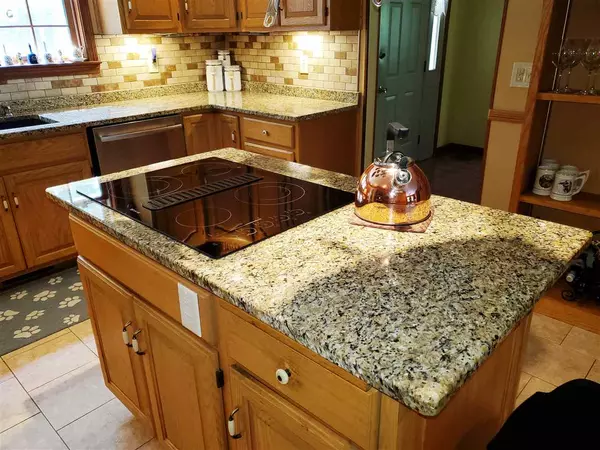Bought with Ronald Dupont • Red Oak Apartment Homes, Inc.
$475,000
$475,000
For more information regarding the value of a property, please contact us for a free consultation.
95 Mammoth RD Hooksett, NH 03106
3 Beds
3 Baths
2,526 SqFt
Key Details
Sold Price $475,000
Property Type Single Family Home
Sub Type Single Family
Listing Status Sold
Purchase Type For Sale
Square Footage 2,526 sqft
Price per Sqft $188
MLS Listing ID 4871853
Sold Date 09/15/21
Style Colonial
Bedrooms 3
Full Baths 2
Half Baths 1
Construction Status Existing
Year Built 1988
Annual Tax Amount $7,667
Tax Year 2020
Lot Size 5.000 Acres
Acres 5.0
Property Description
Fantastic 3-4 bedroom Colonial with wrap-around farmer's porch, 2-car attached garage, all situated on 5 acres of sheer privacy! Step inside to this meticulously maintained and lovely home with a warm and inviting gorgeous kitchen with granite counter tops, stainless steel Jenn-air appliances, kitchen island with cook top and tile floors. Large dining room with hardwood floors, huge front to back family room with tons of natural light, hardwood floors and a wood burning fireplace. Master bedroom suite comes complete with walk-in closet and private master bathroom. Two additional bedrooms and full bath on 2nd level. Huge finished room above the 2-car garage would make a perfect 4th bedroom or recreation room (4 bedroom septic, room currently not heated). Step outside to the backyard oasis that comes complete with double tiered Trex decking and a huge pool for those warm summer days. This home has had many updates including roof, furnace, hot water tank, to name a few. Home comes complete with central air, central vac, full security system, walk in pantry, and more. If you are looking for a spectacular home with complete and sheer privacy, then look no further. Call for your private viewing before it is gone!
Location
State NH
County Nh-merrimack
Area Nh-Merrimack
Zoning RES
Rooms
Basement Entrance Interior
Basement Concrete, Full, Unfinished
Interior
Interior Features Central Vacuum, Ceiling Fan, Dining Area, Fireplace - Wood, Kitchen Island, Laundry Hook-ups, Primary BR w/ BA, Natural Woodwork, Security, Soaking Tub, Walk-in Pantry
Heating Oil
Cooling Central AC
Flooring Carpet, Ceramic Tile, Hardwood, Tile, Vinyl
Equipment Security System
Exterior
Exterior Feature Vinyl
Parking Features Attached
Garage Spaces 2.0
Garage Description Driveway, Garage, Parking Spaces 6+
Utilities Available Cable, High Speed Intrnt -Avail
Roof Type Shingle - Asphalt
Building
Lot Description Country Setting, Landscaped, Level, Secluded
Story 2
Foundation Concrete
Sewer Leach Field, Septic
Water Public
Construction Status Existing
Schools
Elementary Schools Hooksett Memorial School
High Schools Manchester Central High School
School District Hooksett School District
Read Less
Want to know what your home might be worth? Contact us for a FREE valuation!

Our team is ready to help you sell your home for the highest possible price ASAP







