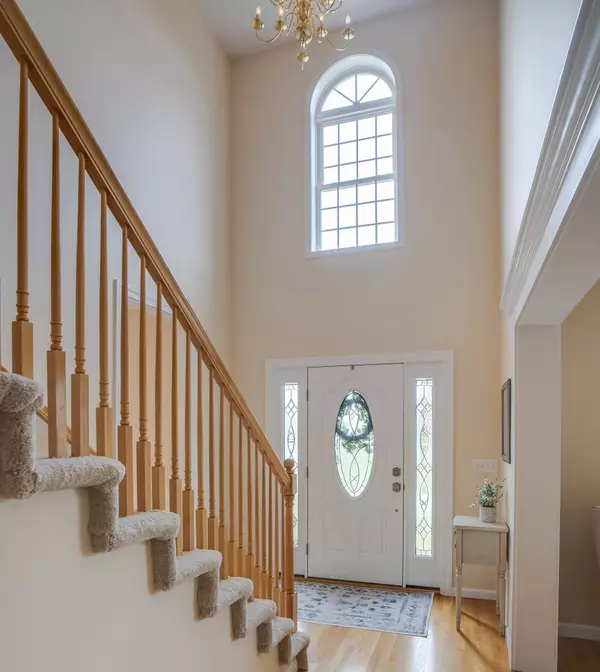Bought with Joanne Gerety Rice • BHHS Verani Bedford
$795,000
$729,000
9.1%For more information regarding the value of a property, please contact us for a free consultation.
3 WINDING RD Bedford, NH 03110
4 Beds
3 Baths
3,544 SqFt
Key Details
Sold Price $795,000
Property Type Single Family Home
Sub Type Single Family
Listing Status Sold
Purchase Type For Sale
Square Footage 3,544 sqft
Price per Sqft $224
Subdivision Greenfield Farms Bedford
MLS Listing ID 4918712
Sold Date 08/31/22
Style Colonial,Contemporary
Bedrooms 4
Full Baths 2
Half Baths 1
Construction Status Existing
Year Built 2002
Annual Tax Amount $10,106
Tax Year 2021
Lot Size 1.130 Acres
Acres 1.13
Property Description
Light and bright home in desirable GREENFIELD Farms cul-de-sac neighborhood with a beyond amazing private, level back yard to enjoy summer nights around the maintenance-free deck and firepit patio. Add a pool! Move-in-ready with 3,544 sq ft of quality living space in an open, entertainment-perfect floor plan. Quality features include oversized windows washed in light, granite surfaces in kitchen and baths, crown molding, ceiling fans and hardwood floors on the first floor. The living room is open to the kitchen with breakfast bar, breakfast room and a pantry. The 4-season sunroom leads to the 24ft x 13ft deck and backyard. The formal dining room and study are opposite each other off the 2-story foyer. Upstairs, the primary bedroom has a vaulted ceiling, walk-in closet and luxurious 2-head shower with glass doors & custom tile work. The other 3 bedrooms share an updated full bath. The lower level has been finished into a playroom, exercise room and office. Generator-ready, PUBLIC WATER and SEWER! Top neighborhood; Mins. to airport/highways; Award-winning Bedford schools with sought after International Baccalaureate program. Plan your VISit! Showings begin at Open House 7/9 and 7/10 12-2.
Location
State NH
County Nh-hillsborough
Area Nh-Hillsborough
Zoning RA
Rooms
Basement Entrance Interior
Basement Bulkhead, Climate Controlled, Daylight, Insulated, Partially Finished, Stairs - Interior, Storage Space, Interior Access, Exterior Access, Stairs - Basement
Interior
Interior Features Blinds, Cedar Closet, Ceiling Fan, Dining Area, Fireplace - Gas, Fireplaces - 1, Primary BR w/ BA, Natural Light, Storage - Indoor, Vaulted Ceiling, Walk-in Closet, Laundry - 1st Floor
Heating Gas - LP/Bottle
Cooling Central AC
Flooring Carpet, Hardwood, Other, Tile
Equipment Irrigation System, Smoke Detectr-Hard Wired
Exterior
Exterior Feature Vinyl Siding
Parking Features Attached
Garage Spaces 2.0
Garage Description Driveway, Garage, On-Site, On Street, Paved
Utilities Available High Speed Intrnt -AtSite
Amenities Available Other
Roof Type Shingle - Architectural
Building
Lot Description Landscaped, Level, Subdivision, Trail/Near Trail
Story 2
Foundation Concrete
Sewer Community, Public
Water Public, Public Water - On-Site
Construction Status Existing
Schools
Elementary Schools Peter Woodbury Sch
Middle Schools Ross A Lurgio Middle School
High Schools Bedford High School
School District Bedford Sch District Sau #25
Read Less
Want to know what your home might be worth? Contact us for a FREE valuation!

Our team is ready to help you sell your home for the highest possible price ASAP







