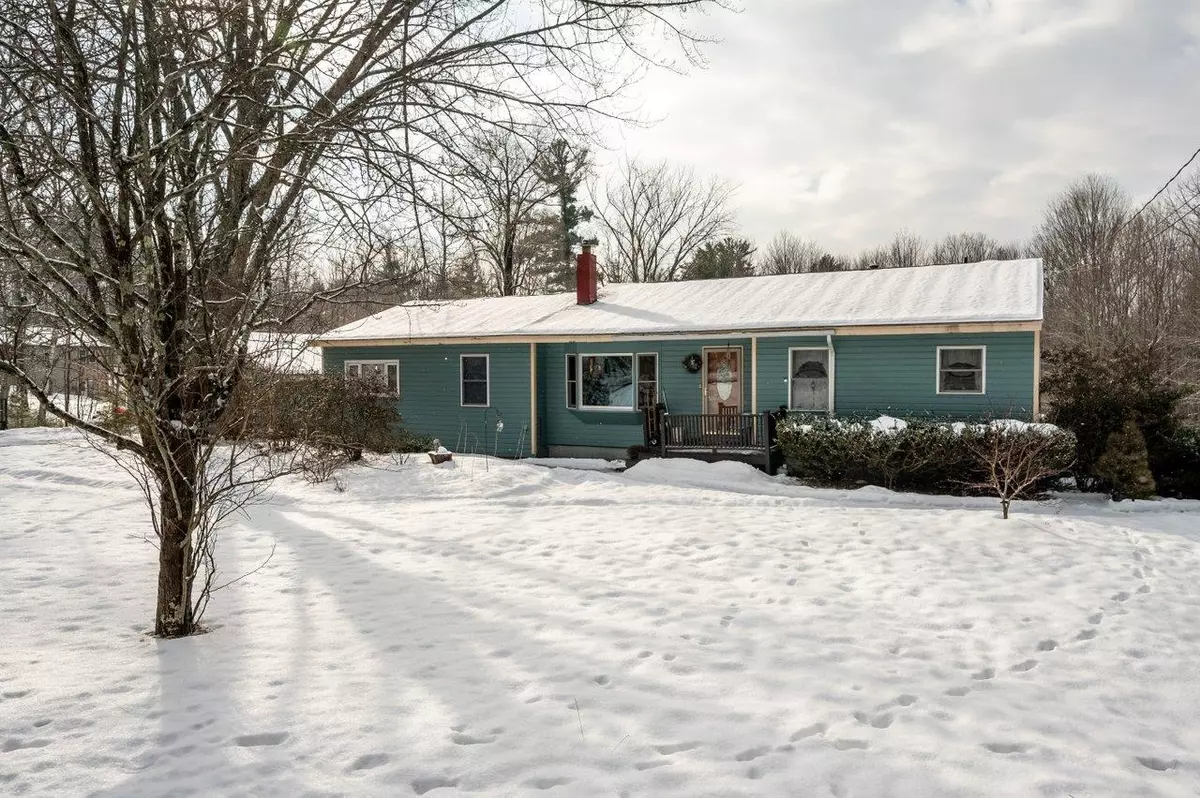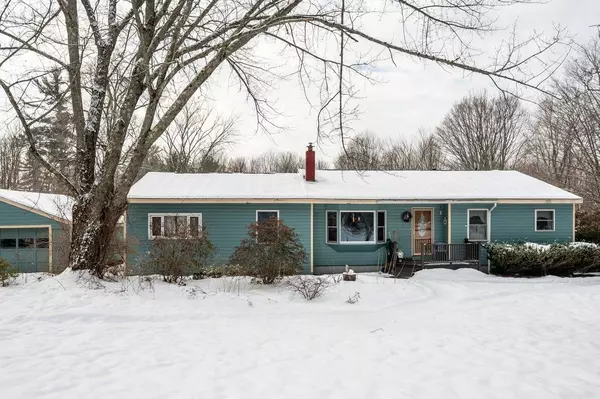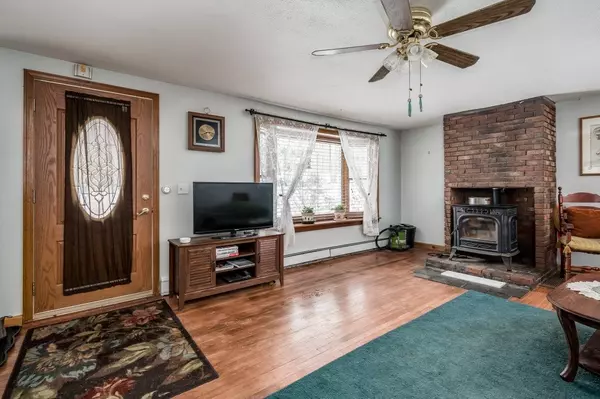Bought with Michael Rudolph • RE/MAX Shoreline
$289,000
$329,000
12.2%For more information regarding the value of a property, please contact us for a free consultation.
6 Chestnut Hill RD Farmington, NH 03835
3 Beds
2 Baths
2,227 SqFt
Key Details
Sold Price $289,000
Property Type Single Family Home
Sub Type Single Family
Listing Status Sold
Purchase Type For Sale
Square Footage 2,227 sqft
Price per Sqft $129
MLS Listing ID 4896262
Sold Date 03/25/22
Style Ranch
Bedrooms 3
Full Baths 1
Half Baths 1
Construction Status Existing
Year Built 1966
Annual Tax Amount $5,036
Tax Year 2020
Lot Size 2.070 Acres
Acres 2.07
Property Description
Looking for lots of space and one level living? Look no further! Bring your own touch and make this home yours! Enter into the front door into your cozy living room that is open to a large eat-in kitchen. Visit with your guests while you prepare your meals. This home has 3 nice sized bedrooms and a full bath all on one level. But that is not all! Enjoy a game of pool in the large bonus room addition. The basement is very large and great for storage. There is even some finished spaced. You will not need to go into the basement if you don't like, because there is also a large laundry room upstairs as well as a half bath located near the master bedroom. With a bit of love given to the outside, you will enjoy many days in your large 2 acre yard that also includes a large barn that would be great for goats or chickens (check with the town). No delayed Showings, but please schedule in Showingtime for available times to come see this solid home.
Location
State NH
County Nh-strafford
Area Nh-Strafford
Zoning RR RUR
Rooms
Basement Entrance Walk-up
Basement Full, Partially Finished, Unfinished
Interior
Interior Features Ceiling Fan, Laundry - 1st Floor
Heating Oil
Cooling None
Flooring Carpet, Vinyl, Wood
Equipment Stove-Pellet, Generator - Portable
Exterior
Exterior Feature Wood Siding
Parking Features Detached
Garage Spaces 2.0
Garage Description Parking Spaces 4
Utilities Available Cable - Available
Roof Type Shingle
Building
Lot Description Country Setting, Landscaped, Level
Story 1
Foundation Concrete
Sewer Private
Water Drilled Well
Construction Status Existing
Schools
Elementary Schools Valley View Community Elem
Middle Schools Henry Wilson Memorial School
High Schools Farmington Senior High School
School District Farmington Sch Dist Sau #61
Read Less
Want to know what your home might be worth? Contact us for a FREE valuation!

Our team is ready to help you sell your home for the highest possible price ASAP







