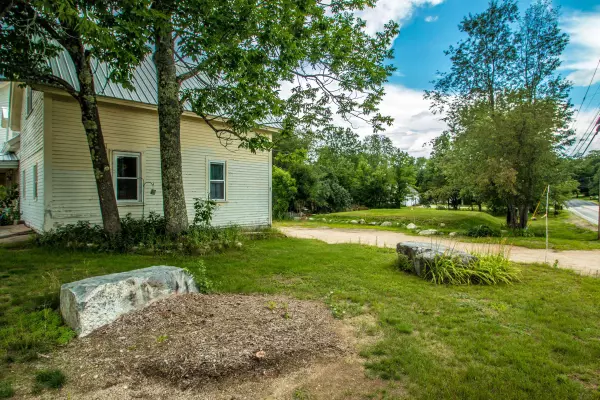Bought with Jack Murray • IKAN Property Advisors, LLC
$215,000
$219,000
1.8%For more information regarding the value of a property, please contact us for a free consultation.
14 Main ST Tamworth, NH 03886
8 Beds
3 Baths
3,121 SqFt
Key Details
Sold Price $215,000
Property Type Multi-Family
Sub Type Conversion,Multi-Family,New Englander
Listing Status Sold
Purchase Type For Sale
Square Footage 3,121 sqft
Price per Sqft $68
MLS Listing ID 4903582
Sold Date 06/23/22
Style Conversion,Multi-Family,New Englander
Bedrooms 8
Full Baths 3
Construction Status Existing
Year Built 1850
Annual Tax Amount $3,786
Tax Year 2020
Lot Size 0.690 Acres
Acres 0.69
Property Description
Multi-family home currently consisting of two 2 bedroom units and one 4 bedroom unit. This circa 1850 home has lots of potential with current income at $27,600 gross revenue per year with tenants responsible for electric, heat and hot water. Possibilities could include turning it back into the single family it once was, a two family home or a home business/rental combo. It sits on .69 acres in the heart of Tamworth Village offering walking access to the Tamworth Farmers Market, Remick Farm Museum, Cook Library, Tamworth Distillery, and more. Tamworth has a vibrant community with wonderful hiking trails as well as public beaches.
Location
State NH
County Nh-carroll
Area Nh-Carroll
Zoning TAMWOR
Rooms
Basement Entrance Walkout
Basement Crawl Space, Dirt Floor, Partial, Unfinished, Exterior Access
Interior
Heating Electric, Gas - LP/Bottle, Oil
Cooling None
Exterior
Exterior Feature Clapboard, Wood
Garage Description Parking Spaces 5 - 10
Utilities Available Cable - At Site, Cable - Available, Gas - LP/Bottle, Internet - Cable, Telephone Available
Roof Type Metal
Building
Lot Description Corner, Street Lights
Story 2
Foundation Concrete, Fieldstone, Granite
Sewer Concrete, Leach Field, Leach Field - Mound, On-Site Septic Exists, Public Available, Public Sewer at Street, Shared
Water Public
Construction Status Existing
Schools
Elementary Schools Kenneth A. Brett School
Middle Schools Kenneth A Brett School
High Schools A. Crosby Kennett Sr. High
School District Sau #13
Read Less
Want to know what your home might be worth? Contact us for a FREE valuation!

Our team is ready to help you sell your home for the highest possible price ASAP






