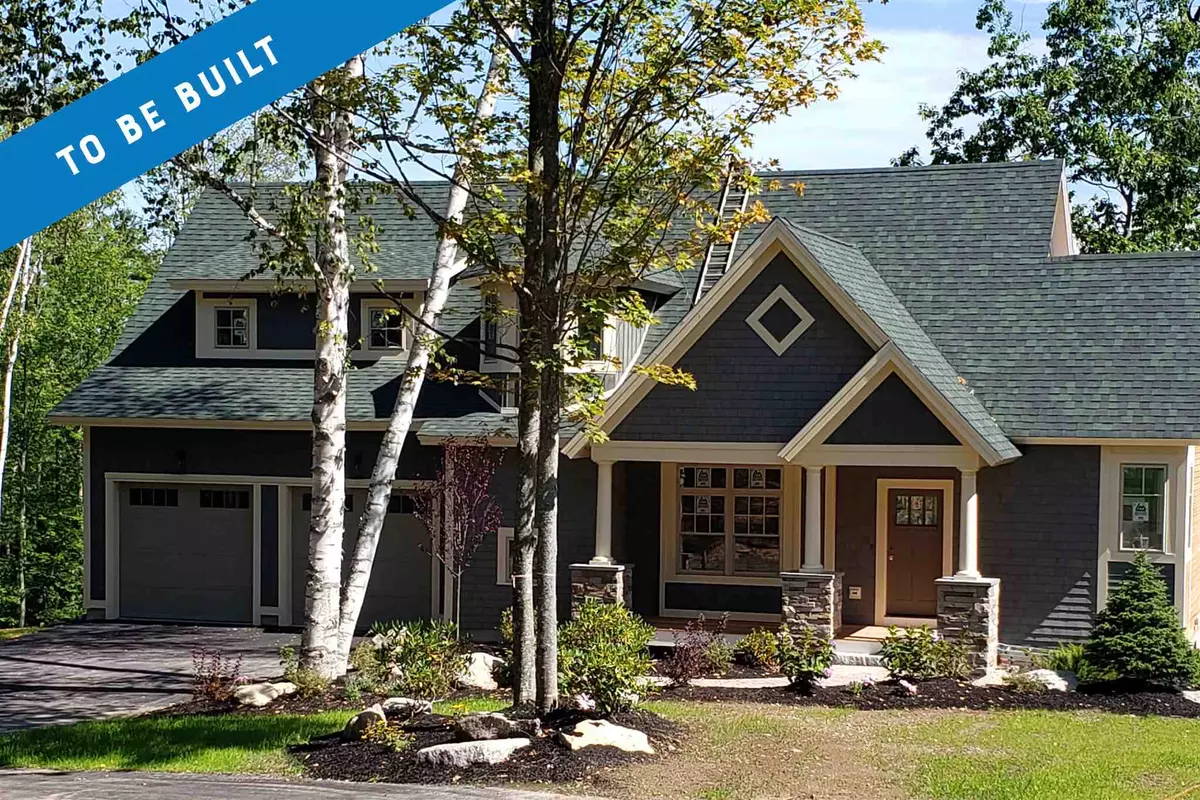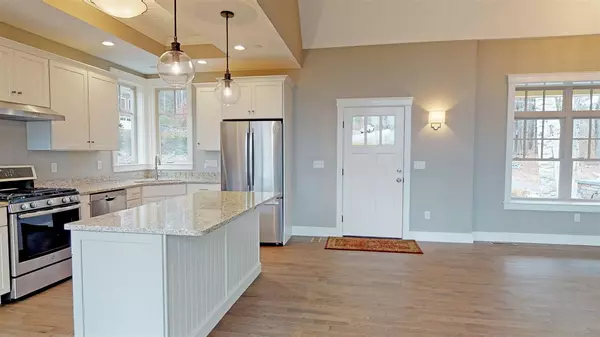Bought with Becky Fuller • Maxfield Real Estate/Meredith
$1,064,995
$1,064,995
For more information regarding the value of a property, please contact us for a free consultation.
22 Yachtsmans RDG #38 Laconia, NH 03246
3 Beds
3 Baths
2,071 SqFt
Key Details
Sold Price $1,064,995
Property Type Single Family Home
Sub Type Single Family
Listing Status Sold
Purchase Type For Sale
Square Footage 2,071 sqft
Price per Sqft $514
Subdivision Meredith Bay
MLS Listing ID 4934778
Sold Date 10/24/22
Style Craftsman
Bedrooms 3
Full Baths 2
Half Baths 1
Construction Status Existing
Year Built 2021
Annual Tax Amount $4,073
Tax Year 2021
Lot Size 0.513 Acres
Acres 0.51329
Property Description
Meredith Bay is proud to announce construction of The Palmer. This gem features a first level that includes a gourmet kitchen with center island and direct access to a deck for al fresco dining. A Great Room, Dining Room and Master Bedroom with a spacious Master Bath finishes the first floor. The second level includes 2 ample sized bedrooms with a full bath and comfortable loft area. Couple this home with the unsurpassed quality of living at Meredith Bay and you know you’ve found your perfect spot on the Lake. (Photos are of a previously built Palmer model) Disclaimer: Pricing is subject to increase do to current market volatility.
Location
State NH
County Nh-belknap
Area Nh-Belknap
Zoning Residential
Body of Water Lake
Rooms
Basement Entrance Walk-up
Basement Concrete, Stairs - Interior, Unfinished, Walkout, Interior Access, Exterior Access
Interior
Heating Gas - LP/Bottle
Cooling Central AC, Multi Zone
Flooring Carpet, Ceramic Tile, Hardwood
Exterior
Exterior Feature Clapboard, Stone, Wood Siding
Parking Features Attached
Garage Spaces 2.0
Utilities Available Cable - At Site, Gas - LP/Bottle, Underground Utilities
Amenities Available Exercise Facility, Playground, Beach Access, Pool - Above Ground, Snow Removal, Tennis Court, Trash Removal, Pool - Heated
Waterfront Description No
View Y/N No
Water Access Desc Yes
View No
Roof Type Shingle - Architectural
Building
Lot Description Lake View, Mountain View, View
Story 2
Foundation Concrete, Poured Concrete
Sewer Public
Water Public
Construction Status Existing
Schools
Elementary Schools Elm Street Elementary School
Middle Schools Laconia Middle School
High Schools Laconia High School
School District Laconia Sch Dst Sau #30
Read Less
Want to know what your home might be worth? Contact us for a FREE valuation!

Our team is ready to help you sell your home for the highest possible price ASAP







