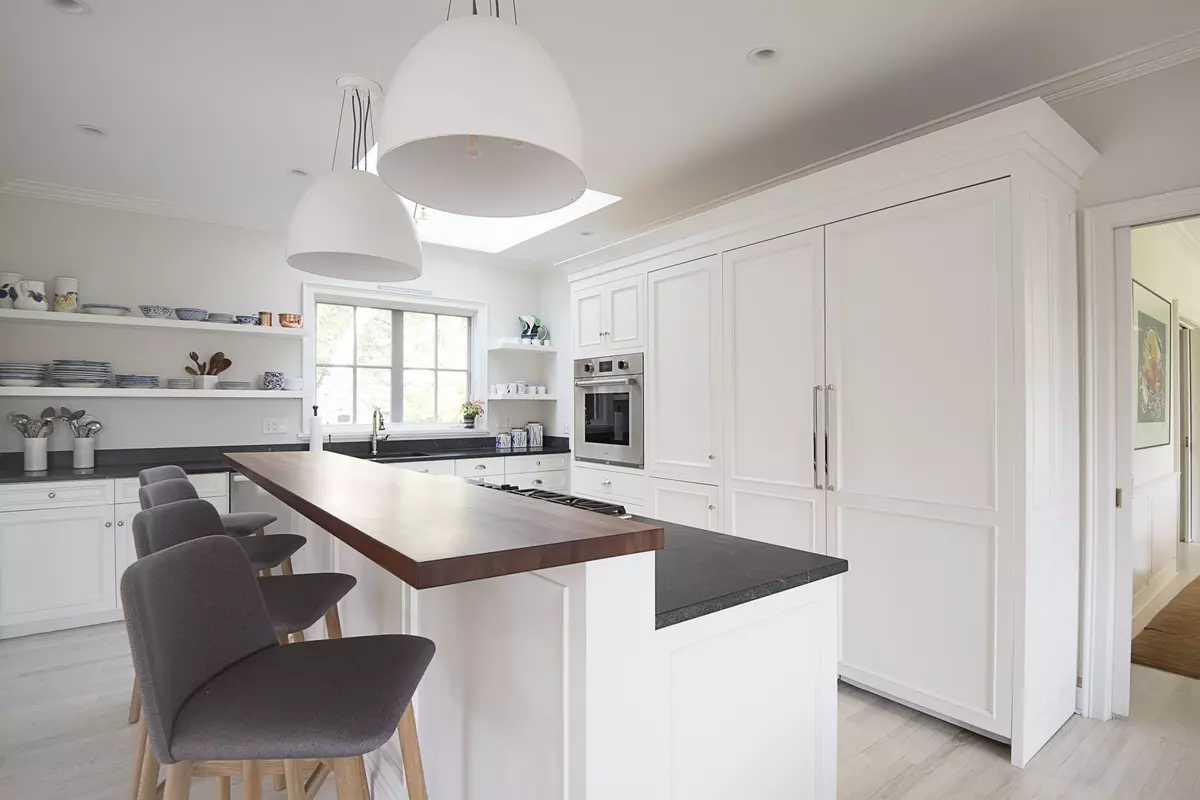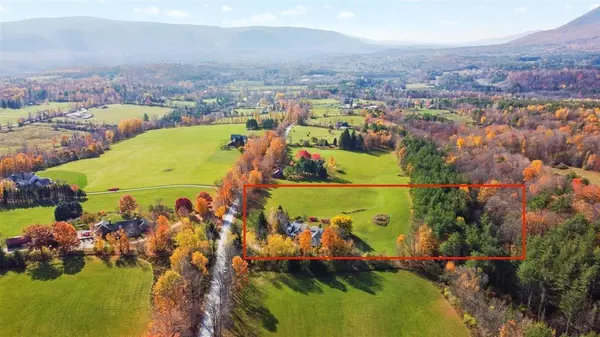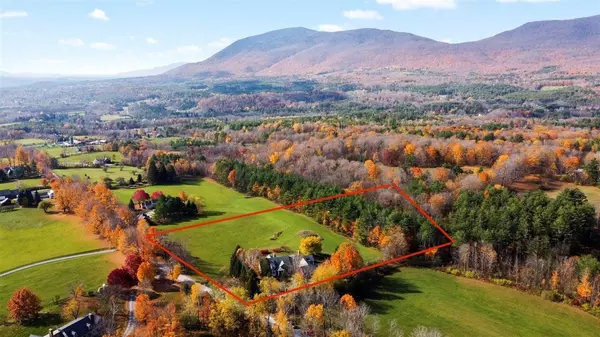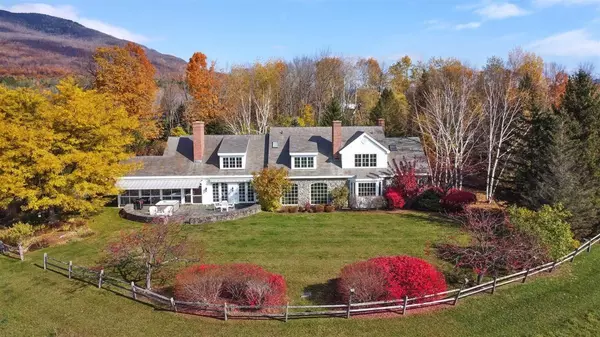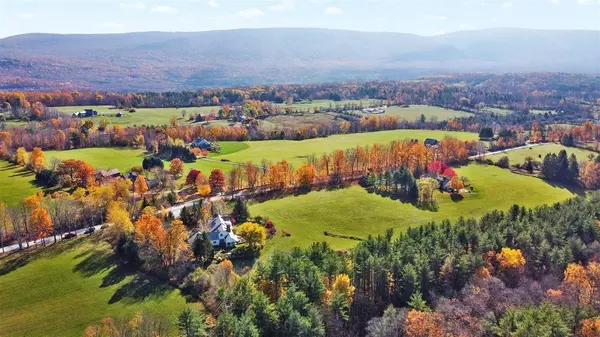Bought with Vivian E Thomas • Four Seasons Sotheby's Int'l Realty
$1,732,500
$1,995,000
13.2%For more information regarding the value of a property, please contact us for a free consultation.
641 Wind Hill RD Manchester, VT 05255
4 Beds
6 Baths
6,752 SqFt
Key Details
Sold Price $1,732,500
Property Type Single Family Home
Sub Type Single Family
Listing Status Sold
Purchase Type For Sale
Square Footage 6,752 sqft
Price per Sqft $256
MLS Listing ID 4821435
Sold Date 02/05/21
Style Cape
Bedrooms 4
Full Baths 4
Half Baths 2
Construction Status Existing
Year Built 1993
Annual Tax Amount $17,061
Tax Year 20
Lot Size 10.780 Acres
Acres 10.78
Property Description
In the heart of Southern Vermont is 641 Wind Hill Road in Manchester. Sited on 10 acres, the mature garden and landscape makes for a private setting while enjoying big mountain views and all day sunshine. The open concept living spaces flow, while always keeping the wall of windows and the view of Equinox in sight. The newly renovated hardwood flooring throughout is fresh and tasteful, as is the newly renovated kitchen. The first floor master is a true retreat, with a fireplace, sitting area, custom built in walk in closets and a beautifully appointed en suite bath. The den off the master makes working remotely inspiring. The second level features three en suite bedrooms with more mountain views. An office with built in bookshelves and desk makes for a quiet work or school from home space, and the recreational room round out the second floor. Mirrored wall workout room is in the lower level. The three car attached garage is oversized, leaving plenty of room for skis, paddle boards, golf clubs, fishing rods, and all the gear that brings you out into Vermont's natural environment. This refreshed home is Vermont at its finest. Central air conditioning and backup generator. 2 miles to Manchester's restaurants, amenities, and golf. 10 miles to skiing at Bromley.
Location
State VT
County Vt-bennington
Area Vt-Bennington
Zoning Res
Rooms
Basement Entrance Interior
Basement Concrete Floor, Partially Finished, Storage Space
Interior
Interior Features Attic, Cedar Closet, Fireplace - Gas, Fireplace - Wood, Fireplaces - 3+, Kitchen Island, Primary BR w/ BA, Soaking Tub, Walk-in Closet, Laundry - 1st Floor
Heating Gas - LP/Bottle
Cooling Central AC
Flooring Carpet, Hardwood, Slate/Stone
Exterior
Exterior Feature Stone, Wood Siding
Parking Features Attached
Garage Spaces 3.0
Utilities Available Cable, Internet - Cable
Roof Type Slate
Building
Lot Description Level, Mountain View
Story 2
Foundation Concrete
Sewer Septic
Water Drilled Well
Construction Status Existing
Schools
Elementary Schools Manchester Elem/Middle School
Middle Schools Manchester Elementary& Middle
High Schools Burr And Burton Academy
Read Less
Want to know what your home might be worth? Contact us for a FREE valuation!

Our team is ready to help you sell your home for the highest possible price ASAP


