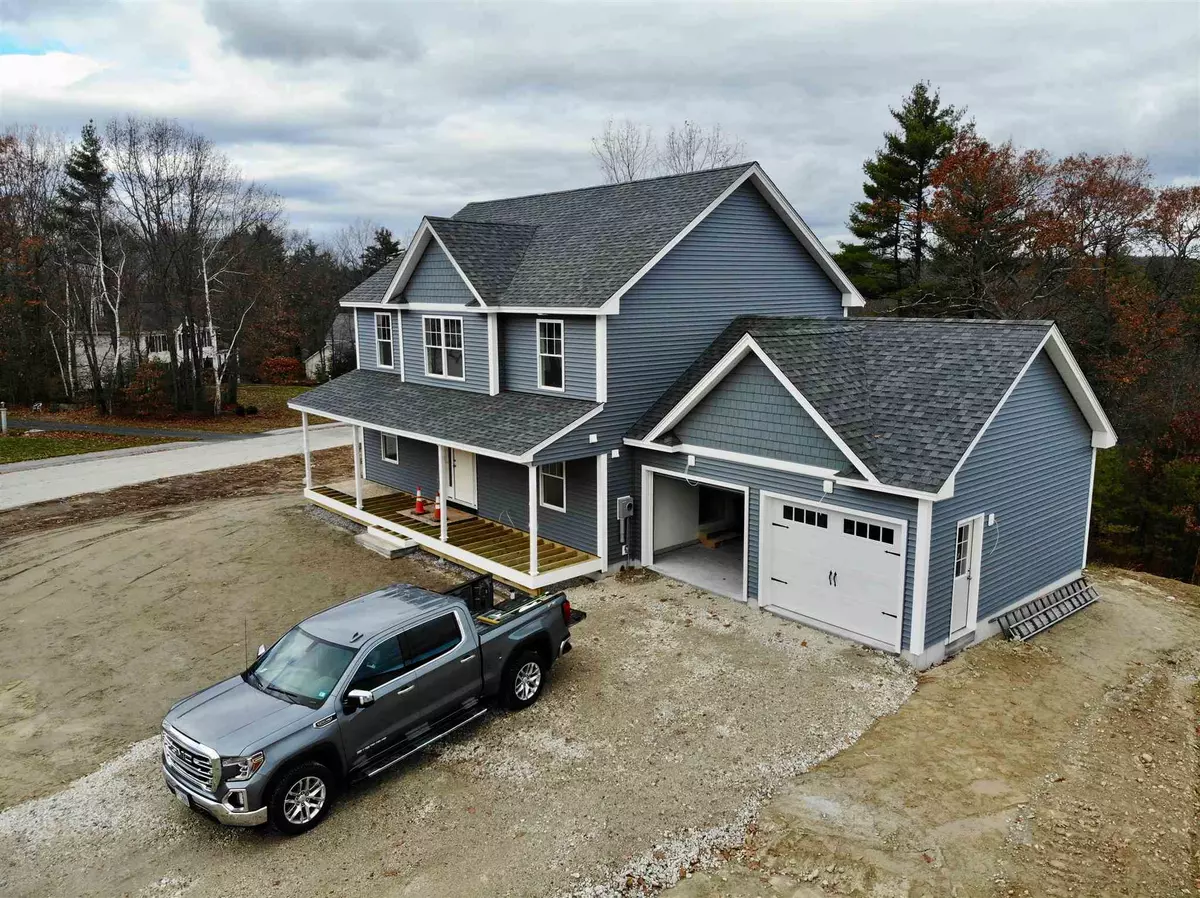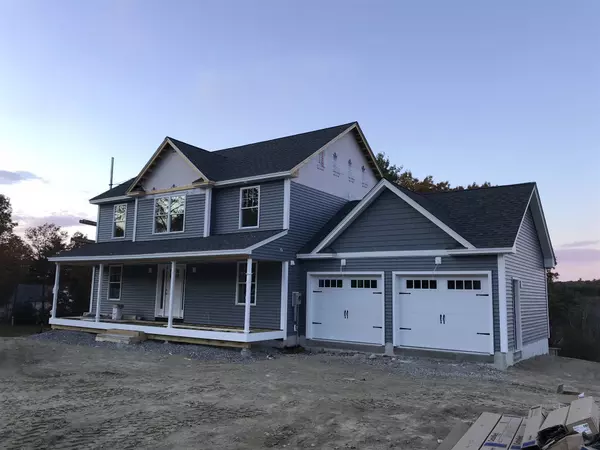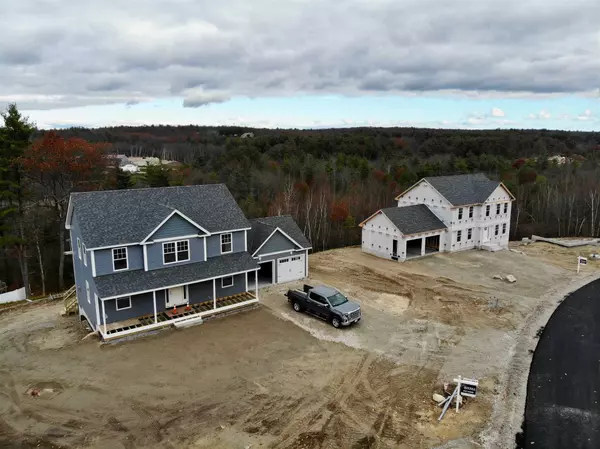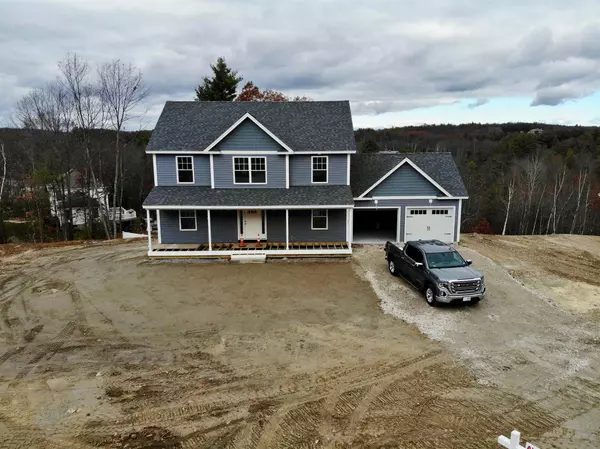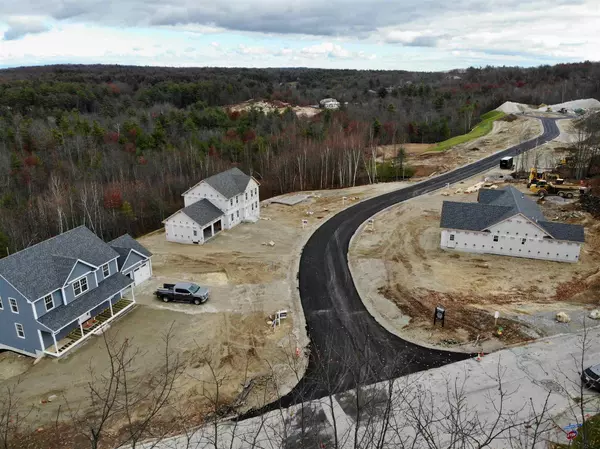Bought with Tara Albert • Keller Williams Realty-Metropolitan
$521,090
$516,986
0.8%For more information regarding the value of a property, please contact us for a free consultation.
5 Marigold WAY Hooksett, NH 03106
3 Beds
3 Baths
2,176 SqFt
Key Details
Sold Price $521,090
Property Type Single Family Home
Sub Type Single Family
Listing Status Sold
Purchase Type For Sale
Square Footage 2,176 sqft
Price per Sqft $239
MLS Listing ID 4824825
Sold Date 03/05/21
Style Colonial
Bedrooms 3
Full Baths 1
Half Baths 1
Three Quarter Bath 1
Construction Status New Construction
HOA Fees $8/ann
Year Built 2020
Annual Tax Amount $1
Tax Year 2020
Lot Size 0.637 Acres
Acres 0.637
Property Description
Announcing AUTUMN FROST !!! Brand New Road with New Beautiful Homes by a Quality Builder, Wayne Kenney Builders llc. Amazing Location Beautifully Established Neighborhood "Autumn Run" this Cul de Sac Road Offers a Great Opportunity to Build your Dream Home Many Ranch and Colonial Plans to choose from GREAT NEWS!! ...... CITY SEWER, WATER, NATURAL GAS a rural setting with ALL Maintenance Free Utilities!!! No Septic or Wells. The Sad News ... Only 18 Homes in this Quaint Setting so Please Visit Soon. GPS Please use 19 Summerfare st. Hooksett NH “This subdivision has not yet been registered by the New Hampshire Attorney General’s Office. Until such time as registration has been issued, only non-binding reservation agreements may be accepted.”
Location
State NH
County Nh-merrimack
Area Nh-Merrimack
Zoning Residential
Rooms
Basement Entrance Walkout
Basement Concrete Floor, Full, Unfinished, Walkout, Exterior Access, Stairs - Basement
Interior
Interior Features Fireplace - Gas
Heating Gas - Natural
Cooling Central AC
Flooring Carpet, Hardwood, Tile
Exterior
Exterior Feature Vinyl Siding
Parking Features Attached
Garage Spaces 2.0
Utilities Available Phone, Cable, Internet - Cable
Roof Type Shingle - Architectural,Shingle - Asphalt
Building
Lot Description City Lot, Corner, Curbing, Sidewalks, Sloping, Subdivision
Story 2
Foundation Concrete, Poured Concrete
Sewer Public
Water Public
Construction Status New Construction
Schools
Elementary Schools Fred C. Underhill School
Middle Schools David R. Cawley Middle Sch
High Schools Choice
School District Hooksett School District
Read Less
Want to know what your home might be worth? Contact us for a FREE valuation!

Our team is ready to help you sell your home for the highest possible price ASAP



