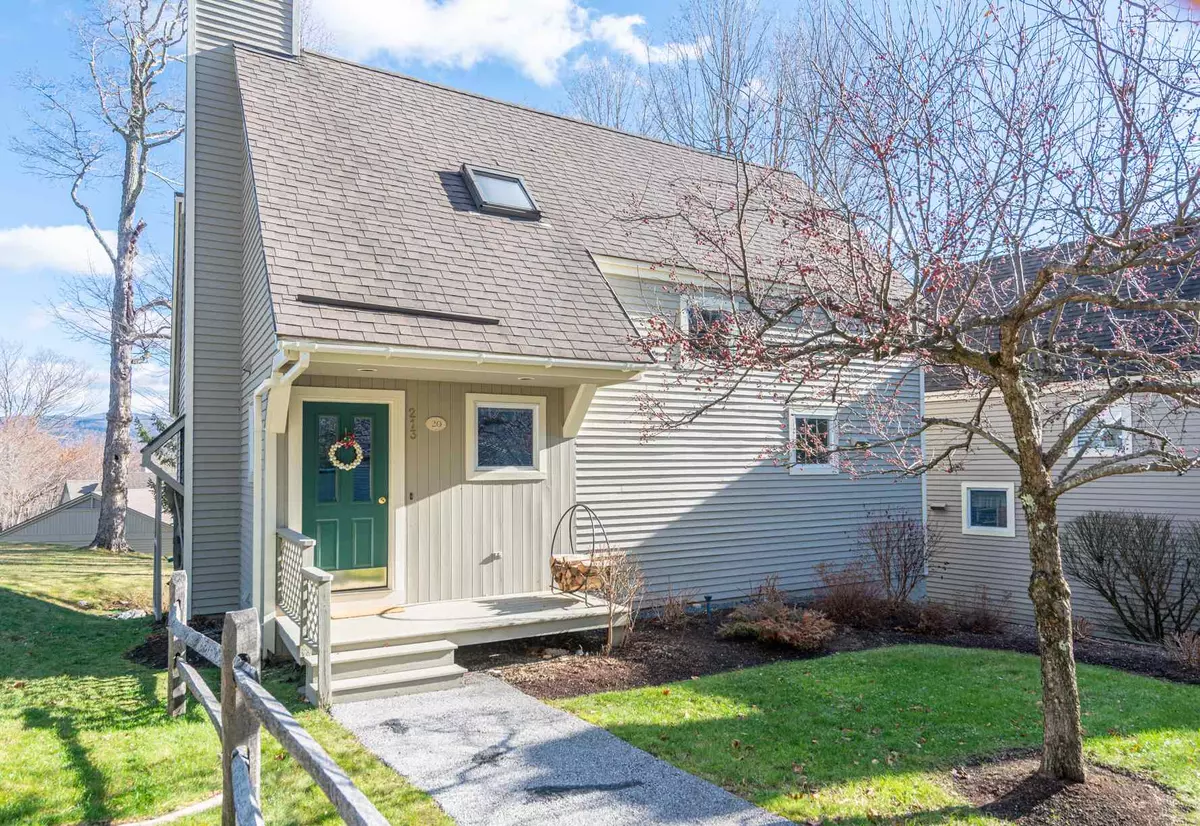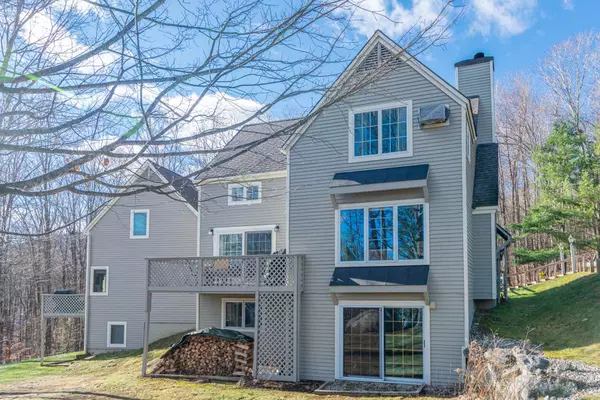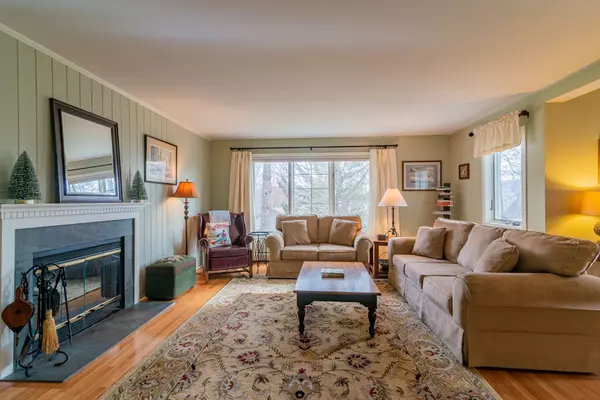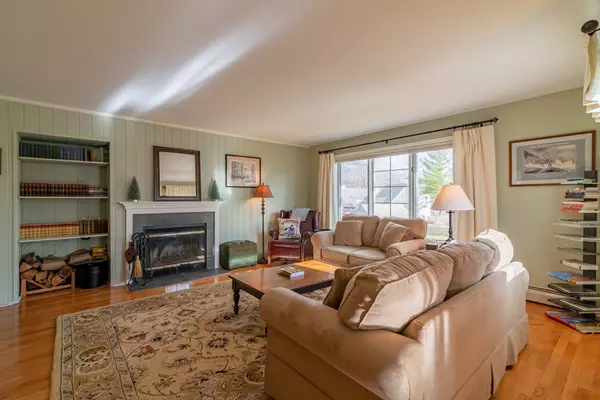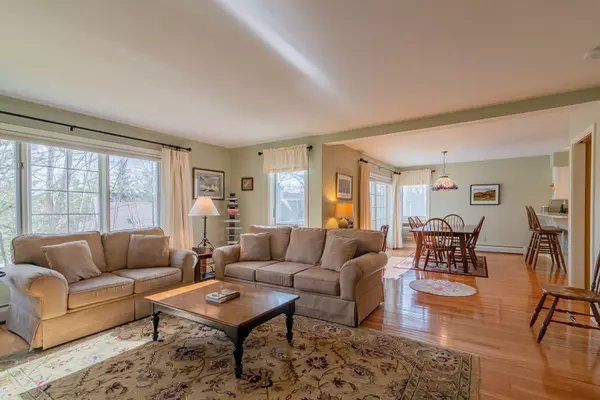Bought with Laura Beckwith • Josiah Allen Real Estate, Inc.
$339,000
$339,000
For more information regarding the value of a property, please contact us for a free consultation.
213 Eagle Rise RD #20 Manchester, VT 05255
3 Beds
3 Baths
2,111 SqFt
Key Details
Sold Price $339,000
Property Type Condo
Sub Type Condo
Listing Status Sold
Purchase Type For Sale
Square Footage 2,111 sqft
Price per Sqft $160
Subdivision Eagle Rise
MLS Listing ID 4840479
Sold Date 04/02/21
Style Townhouse,Tri-Level,Walkout Lower Level
Bedrooms 3
Full Baths 2
Half Baths 1
Construction Status Existing
HOA Fees $400/mo
Year Built 1987
Annual Tax Amount $4,210
Tax Year 2020
Property Description
Three level townhouse with three bedrooms and two & 1/2 baths built in 1988 by the Eagle Development Corporation. This free standing townhouse offers an open floor plan design, air conditioning, propane baseboard heat, and hardwood floors.The main level has a living room with wood burning fireplace, dining area with sliding glass doors to an elevated sundeck, kitchen with counter top seating, a half bath, and mudroom entry. The second story offers two good size bedrooms, one bedroom has a walk-in closet, and one full bath. The lower level has a spacious family room (17x16), bedroom, full bath, and full size laundry. Recent improvements include: new washer & dryer, new dehumidifier, new water softener, replacement of propane boiler & hot water heater, the entire exterior was repainted 2020. This unit is privately located at the top of the hill, and has some mountain views. This association offers an exclusive residential location accessed off scenic Manchester West road. Come enjoy all Vermont has to offer, let somebody else worry about mowing the grass and plowing the driveway, life is short have some fun. All room measurements are approximate.
Location
State VT
County Vt-bennington
Area Vt-Bennington
Zoning Residential
Rooms
Basement Entrance Interior
Basement Concrete, Concrete Floor, Daylight, Finished, Full, Insulated, Slab, Stairs - Interior, Walkout, Interior Access, Exterior Access
Interior
Interior Features Central Vacuum, Dining Area, Fireplace - Wood, Fireplaces - 1, Living/Dining, Primary BR w/ BA, Natural Light, Walk-in Closet, Laundry - Basement
Heating Gas - LP/Bottle
Cooling Wall AC Units
Flooring Carpet, Hardwood, Tile
Equipment Air Conditioner, CO Detector, Dehumidifier, Smoke Detector
Exterior
Exterior Feature Clapboard
Garage Description Driveway, On-Site, Parking Spaces 2, Paved
Community Features Pets - Allowed
Utilities Available Cable, Internet - Cable
Amenities Available Landscaping, Common Acreage, Snow Removal, Trash Removal
Waterfront Description No
View Y/N No
View No
Roof Type Shingle - Architectural
Building
Lot Description Condo Development, Country Setting, Landscaped, Mountain View
Story 2
Foundation Concrete, Poured Concrete, Slab - Concrete
Sewer Shared, Septic
Water Community
Construction Status Existing
Schools
Elementary Schools Manchester Elem/Middle School
Middle Schools Manchester Elementary& Middle
High Schools Burr And Burton Academy
School District Bennington/Rutland
Read Less
Want to know what your home might be worth? Contact us for a FREE valuation!

Our team is ready to help you sell your home for the highest possible price ASAP


