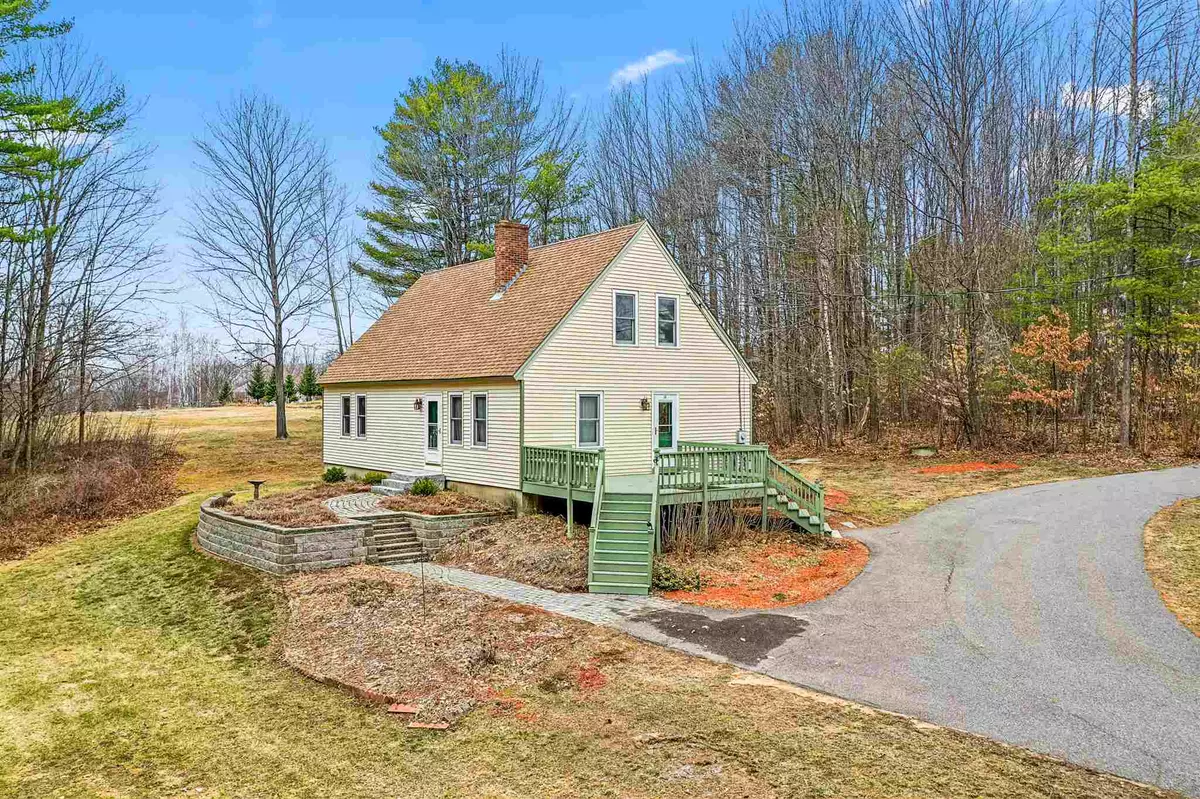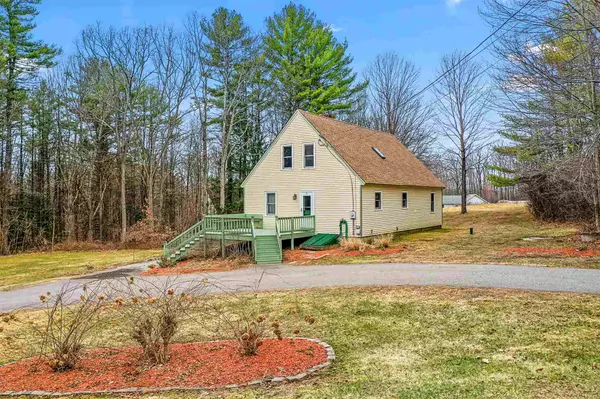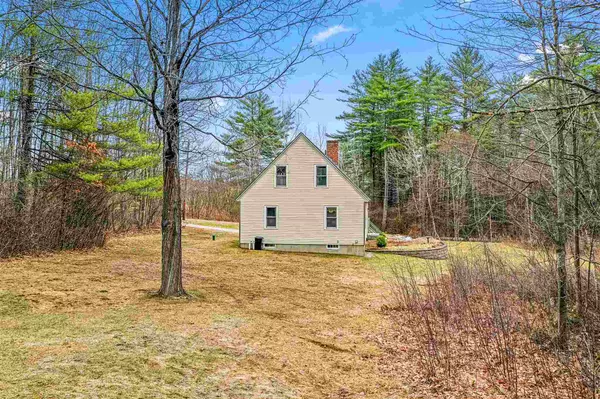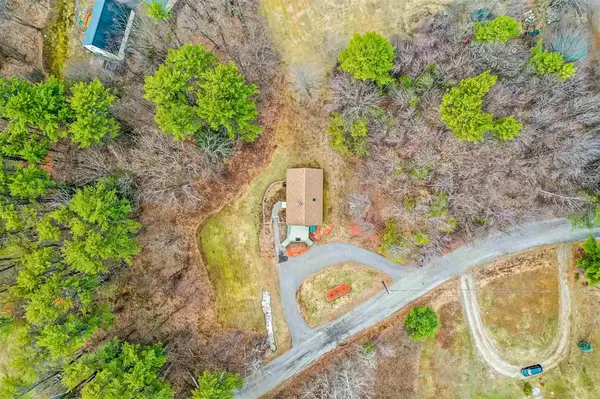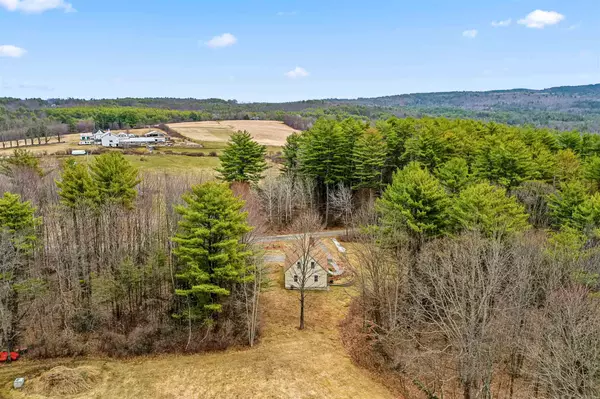Bought with Melissa Robbins Starkey • STARKEY Realty, LLC
$332,000
$325,000
2.2%For more information regarding the value of a property, please contact us for a free consultation.
33 Greenwood DR Northfield, NH 03276
3 Beds
2 Baths
1,782 SqFt
Key Details
Sold Price $332,000
Property Type Single Family Home
Sub Type Single Family
Listing Status Sold
Purchase Type For Sale
Square Footage 1,782 sqft
Price per Sqft $186
MLS Listing ID 4853604
Sold Date 05/03/21
Style Cape
Bedrooms 3
Full Baths 2
Construction Status Existing
Year Built 1987
Annual Tax Amount $4,727
Tax Year 2020
Lot Size 1.800 Acres
Acres 1.8
Property Sub-Type Single Family
Property Description
Here is your chance to own a WELL CARED FOR custom Cape which sits in a WONDERFUL NEIGHBORHOOD, a great area for those who love to walk. Spacious OPEN CONCEPT KITCHEN DINING AREA with large breakfast bar,tile flooring, NEWER APPLIANCES and oak cabinetry. LARGE DECK off the kitchen great for BBQ cooking and OUTDOOR ENTERTAINING. Comfortable living room with laminate flooring. FIRST FLOOR OFFICE makes a GREAT WORK AT HOME SPACE. Laundry room and a full bath finish the first floor. Second floor has a Master bedroom with CATHEDRAL CEILINGS and double closets. 2 other bedrooms and another full bath. PLENTY OF STORAGE SPACE in the knee walls. POTENTIAL FOR MORE FINISHED in the basement level. NEWER BOILER and a 2 FLUE CHIMNEY for the potential to add a wood stove should you desire. Minutes to the 93 Corridor at Exits 19 and 20 GREAT FOR THOSE COMMUTING and Gateway to the highly sought after LAKES REGION OF NH. LOADS OF SHOPPING choices and restaurants nearby. An abundant supply of OUTDOOR FUN is not that far away from skiing, a world class bike park and soon coming water park, walking trails, hiking and of coarse swimming, boating and fishing. You can be in the White Mnts or the Ocean within an hours time making this A GREAT LOCATION TO BE. Check out the Virtual tour.
Location
State NH
County Nh-merrimack
Area Nh-Merrimack
Zoning R1SF S
Rooms
Basement Entrance Walk-up
Basement Concrete, Concrete Floor, Full, Interior Access, Exterior Access
Interior
Heating Oil
Cooling None
Flooring Laminate, Tile
Exterior
Exterior Feature Vinyl, Vinyl Siding
Utilities Available Cable, High Speed Intrnt -Avail, Internet - Cable
Roof Type Shingle - Asphalt
Building
Lot Description Landscaped, Level, Wooded
Story 2
Foundation Concrete
Sewer Leach Field, Private, Septic
Water Drilled Well, Private
Construction Status Existing
Schools
Elementary Schools Union Sanborn Elementary
Middle Schools Winnisquam Middle School
High Schools Winnisquam High School
School District Winnisquam Regional
Read Less
Want to know what your home might be worth? Contact us for a FREE valuation!

Our team is ready to help you sell your home for the highest possible price ASAP


