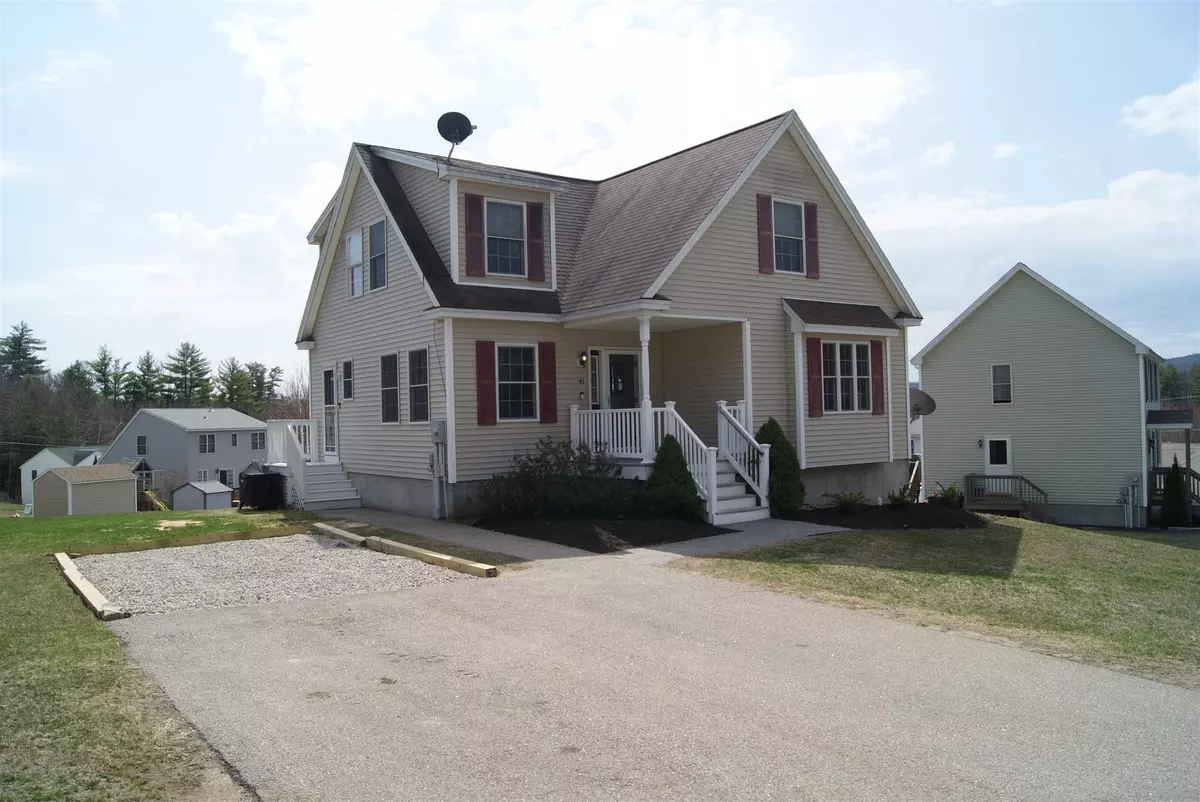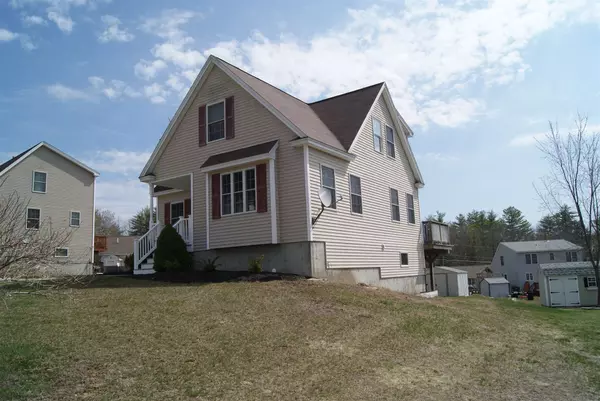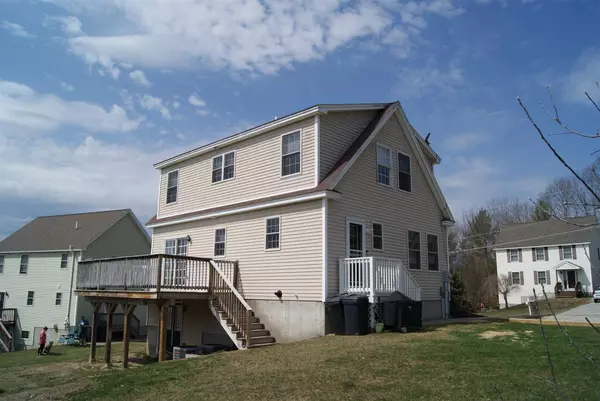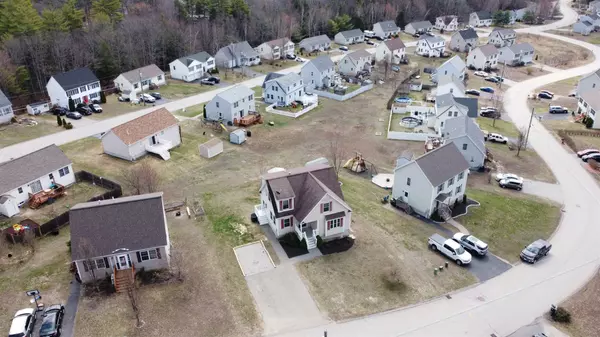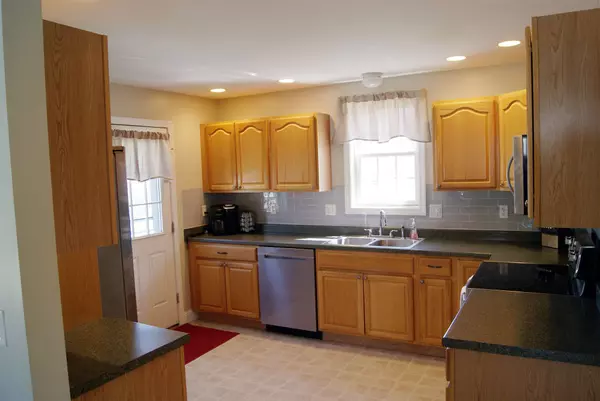Bought with Michele K Wright • BHG Masiello Hampton
$310,000
$299,900
3.4%For more information regarding the value of a property, please contact us for a free consultation.
41 Whippoorwill RDG Farmington, NH 03835
3 Beds
2 Baths
1,752 SqFt
Key Details
Sold Price $310,000
Property Type Single Family Home
Sub Type Single Family
Listing Status Sold
Purchase Type For Sale
Square Footage 1,752 sqft
Price per Sqft $176
Subdivision Campbell Commons
MLS Listing ID 4857468
Sold Date 06/25/21
Style New Englander
Bedrooms 3
Full Baths 1
Three Quarter Bath 1
Construction Status Existing
Year Built 2006
Annual Tax Amount $5,327
Tax Year 2020
Lot Size 9,147 Sqft
Acres 0.21
Property Description
Move in ready 3+ Bedroom 2 Bath New Englander in established subdivision. Enter your new home through the covered front porch and enjoy the well laid out floor plan. Separate kitchen, dinning, and living areas with a dedicated office space on the 1st floor with direct access to back deck. Office space was originally classified as a bedroom when home was first sold and could easily be used as a fourth bedroom if needed with a full bathroom directly adjacent. Spacious master bedroom and two additional bedrooms with a full bath on the second floor. This "better than new" home has had several upgrades over the years including, an on-demand Rinnai HW installed three years ago, central air system installed two years ago, and laminate flooring installed throughout most of the home.
Location
State NH
County Nh-strafford
Area Nh-Strafford
Zoning SR SUB
Rooms
Basement Entrance Walkout
Basement Concrete, Insulated, Unfinished, Walkout, Interior Access, Stairs - Basement
Interior
Interior Features Attic, Ceiling Fan, Dining Area, Natural Light, Laundry - Basement
Heating Gas - LP/Bottle
Cooling Central AC
Flooring Laminate, Vinyl
Exterior
Exterior Feature Vinyl Siding
Garage Description Driveway, Off Street, Parking Spaces 3
Utilities Available Cable - Available, Satellite, Telephone Available
Roof Type Shingle - Asphalt
Building
Lot Description Landscaped, Mountain View, Rolling, Subdivision
Story 2
Foundation Concrete
Sewer Public
Water Public
Construction Status Existing
Schools
School District Farmington Sch Dist Sau #61
Read Less
Want to know what your home might be worth? Contact us for a FREE valuation!

Our team is ready to help you sell your home for the highest possible price ASAP



