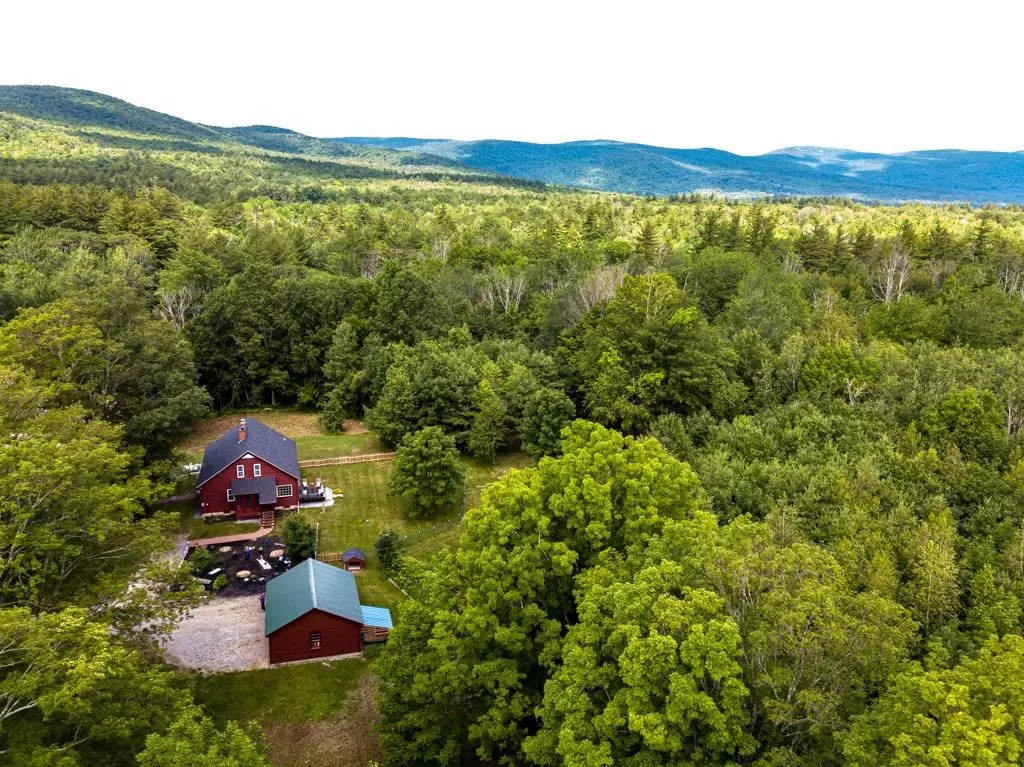Bought with Marie Lovell • Coldwell Banker LIFESTYLES - Sunapee
$405,000
$425,000
4.7%For more information regarding the value of a property, please contact us for a free consultation.
509 West RD Bradford, NH 03221
3 Beds
1 Bath
1,848 SqFt
Key Details
Sold Price $405,000
Property Type Single Family Home
Sub Type Single Family
Listing Status Sold
Purchase Type For Sale
Square Footage 1,848 sqft
Price per Sqft $219
MLS Listing ID 4872495
Sold Date 10/27/21
Style Antique,Cape,Post and Beam
Bedrooms 3
Full Baths 1
Construction Status Existing
Year Built 1790
Annual Tax Amount $6,355
Tax Year 2020
Lot Size 16.300 Acres
Acres 16.3
Property Description
Down a country road is the most glorious setting & a very special Cape that has been lovingly renovated w/taste & quality in every detail. You enter the driveway to a detached 1+ car garage w/metal roof & chicken coop to your right but you will be drawn to welcoming gardens on the left where you can enjoy an iced tea before moving to the 9x12 deck in the heat of the day. The new electric awning will keep you cool as you overlook 16.30 pastoral acres w/stone walls and room for animals of any kind including a fenced dog yard! Enter the house into the most charming screened porch for afternoon tea & a good book or a glass of wine in the evening when the bugs are out. The open concept kitchen & dining area will enchant you w/beautiful flooring in a herringbone pattern & mustard walls & cabinetry that will have you pulling out all of your cookbooks. The soapstone sink & stainless appliances as well as an eating nook w/barstools all tie in beautifully & the handy washer/dryer allows you to do two jobs at once. The living room features a gas stove for chilly nights and it is as spacious as the first floor master bedroom. The bathroom is large enough to include a clawfoot tub and a lovely step-in shower. Upstairs you can welcome family & guests to two ample bedrooms. Everything has been done here, time to move in and call it your own, a whole house generator keeps things going no matter the weather. Minutes to town & amenities, yet so peaceful, truly the best of all worlds!
Location
State NH
County Nh-merrimack
Area Nh-Merrimack
Zoning Rural Residential
Body of Water Lake
Rooms
Basement Entrance Interior
Basement Partial, Storage Space, Unfinished, Stairs - Basement
Interior
Interior Features Dining Area, Hearth, Kitchen/Dining, Laundry - 1st Floor
Heating Gas - LP/Bottle, Oil
Cooling None
Flooring Softwood, Vinyl
Equipment Smoke Detectr-HrdWrdw/Bat, Stove-Gas, Generator - Standby
Exterior
Exterior Feature Clapboard
Parking Features Detached
Garage Spaces 1.0
Utilities Available Cable - Available, Gas - LP/Bottle, High Speed Intrnt -Avail, Telephone Available
Water Access Desc Yes
Roof Type Metal,Shingle - Asphalt
Building
Lot Description Country Setting, Field/Pasture, Landscaped, Level, Major Road Frontage
Story 1.5
Foundation Granite, Stone
Sewer Concrete, Leach Field, Private, Septic Design Available, Septic
Water Drilled Well, Private
Construction Status Existing
Schools
Elementary Schools Kearsarge Elem Bradford
Middle Schools Kearsarge Regional Middle Sch
High Schools Kearsarge Regional Hs
School District Kearsarge Sch Dst Sau #65
Read Less
Want to know what your home might be worth? Contact us for a FREE valuation!

Our team is ready to help you sell your home for the highest possible price ASAP







