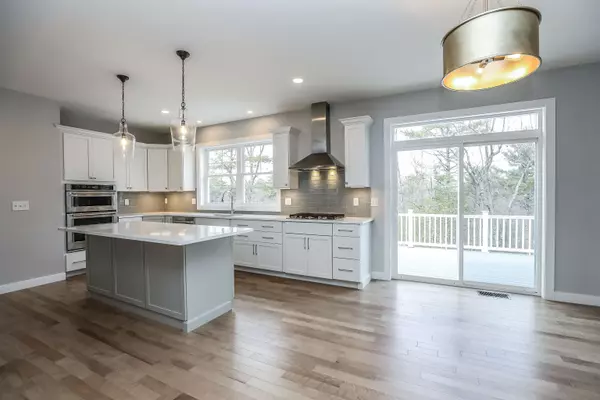Bought with Sue Salehkhou • Bean Group / Portsmouth
$825,000
$825,000
For more information regarding the value of a property, please contact us for a free consultation.
22 Sunrise CIR Auburn, NH 03032
3 Beds
3 Baths
2,480 SqFt
Key Details
Sold Price $825,000
Property Type Condo
Sub Type Condo
Listing Status Sold
Purchase Type For Sale
Square Footage 2,480 sqft
Price per Sqft $332
Subdivision Village At Mt Miner
MLS Listing ID 4881003
Sold Date 03/18/22
Style Cape,Craftsman
Bedrooms 3
Full Baths 1
Half Baths 1
Three Quarter Bath 1
Construction Status New Construction
HOA Fees $196/mo
Year Built 2021
Property Sub-Type Condo
Property Description
This home is well under way! Please view our virtual showing!! COMPLETELY UPGRADED Craftsman Cape on the cul de sac with private back and side yard, located in beautiful, sought after Village at Mt Miner. Hardwood floors, upgraded kitchen/baths with Quartz Counters, open concept living. Custom woodwork, mantel, wainscoting. This beautiful floor plan has a 2 story family room with loft above, perfect space for your home office! First floor master bedroom with hardwood floors, spacious master bath with tiled shower, walk in closet. Huge walk out basement with double doors and 2 windows for daylight. Composite front porch and back deck. Central A/C, first floor laundry. This home will certainly impress you! Community will have 39 homes on over 117 acres. Pictures seen are same house that just recently closed. These are reasonable facsimile pics. House is in frame stage and ready to close by end of the year!
Location
State NH
County Nh-rockingham
Area Nh-Rockingham
Zoning condo
Rooms
Basement Entrance Walkout
Basement Concrete
Interior
Interior Features Cathedral Ceiling, Dining Area, Fireplace - Gas, Kitchen Island, Primary BR w/ BA, Walk-in Closet, Laundry - 1st Floor
Heating Gas - LP/Bottle
Cooling Central AC
Flooring Carpet, Hardwood, Tile
Exterior
Exterior Feature Vinyl Siding
Parking Features Attached
Garage Spaces 2.0
Utilities Available Cable - Available
Roof Type Shingle - Asphalt
Building
Lot Description Landscaped
Story 1.75
Foundation Concrete
Sewer Community
Water Drilled Well, Private
Construction Status New Construction
Schools
Elementary Schools Auburn Village School
Middle Schools Auburn Village School
High Schools Pinkerton Academy
School District Auburn
Read Less
Want to know what your home might be worth? Contact us for a FREE valuation!

Our team is ready to help you sell your home for the highest possible price ASAP






