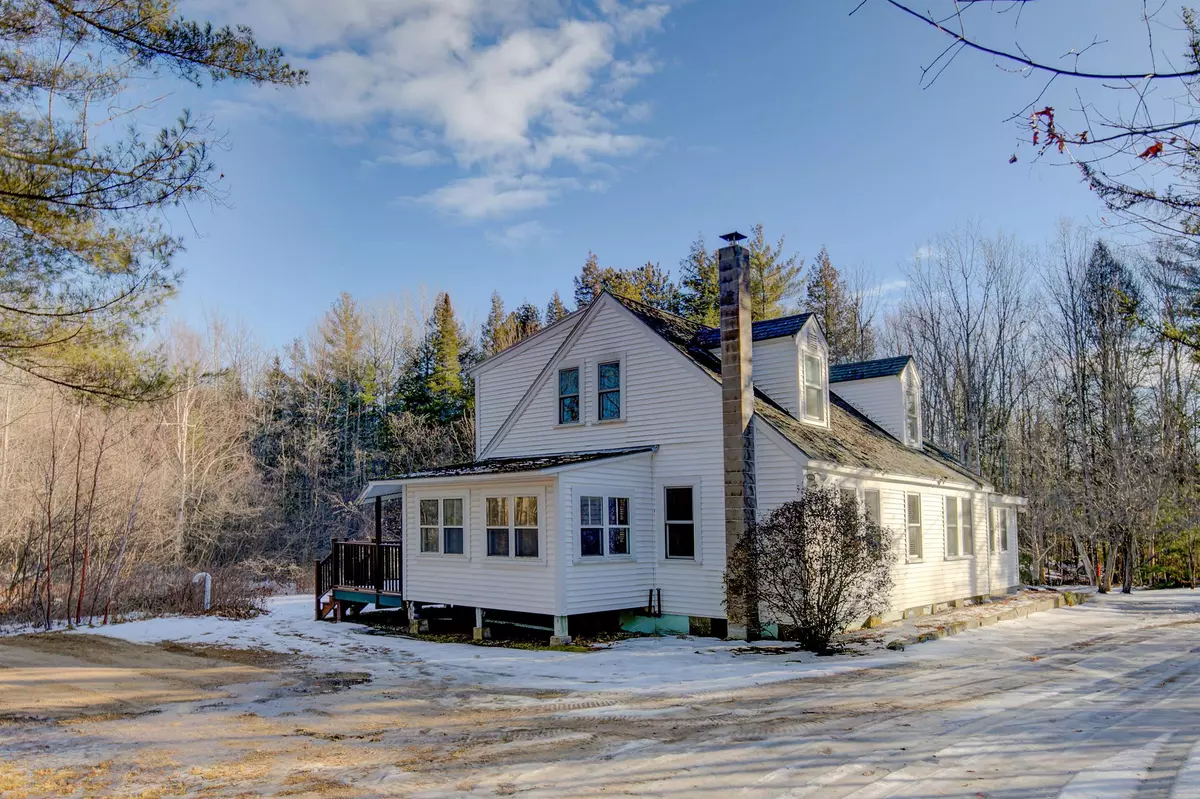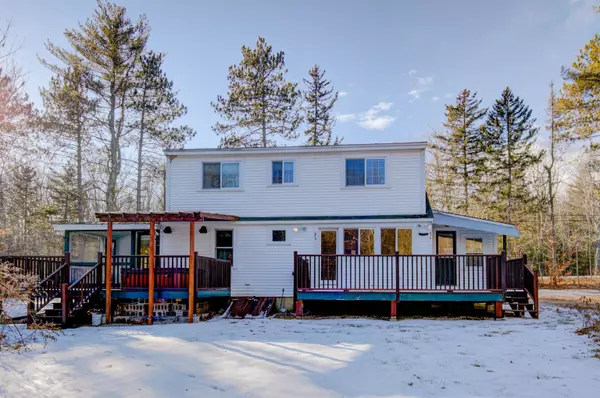Bought with Karen L Laflamme • RE/MAX Shoreline
$257,000
$264,900
3.0%For more information regarding the value of a property, please contact us for a free consultation.
2521 NH Route 16 Albany, NH 03818
3 Beds
2 Baths
1,770 SqFt
Key Details
Sold Price $257,000
Property Type Single Family Home
Sub Type Single Family
Listing Status Sold
Purchase Type For Sale
Square Footage 1,770 sqft
Price per Sqft $145
MLS Listing ID 4893357
Sold Date 02/28/22
Style Cape
Bedrooms 3
Full Baths 1
Three Quarter Bath 1
Construction Status Existing
Year Built 1955
Annual Tax Amount $2,270
Tax Year 2021
Lot Size 2.380 Acres
Acres 2.38
Property Description
Welcome to this charming Cape Style Home! Perfect for entertaining all your friends and family. Enter through the lovely screen porch into a conveniently located mud/laundry room to a sun filled kitchen that offers a wonderful array of cabinets and an island big enough to eat, drink and be merry! There is an Office/Study 0ff of the kitchen with a cozy woodstove so you can enjoy complete warmth in winter and fall seasons. The living area extends to a spacious and bright sun room. Plenty of space to relax! Don't forget this home offers radiant heat in the kitchen, sun room and bath on the main level. Upstairs you will find a master bedroom with a 3/4 bath and 2 other bedrooms. The back yard offers great privacy, watch the wildlife and enjoy a cookout on one deck with the relaxation of a hot tub on the other you are all set to go! There is a lovely stream that runs at the back of the land for you to enjoy as well. This is an opportunity for an affordable primary or vacation home in the valley. Just a short drive to Fantastic Local Restaurants, Famous Outlet Shopping, Multiple Ski Areas, Golf Courses, Hiking Trails, Swift and Saco Rivers! The Commercial / Residential zoning offers many possibilities for this property.
Location
State NH
County Nh-carroll
Area Nh-Carroll
Zoning CR
Rooms
Basement Entrance Walk-up
Basement Bulkhead, Crawl Space, Dirt Floor, Other, Partial
Interior
Interior Features Ceiling Fan, Dining Area, Hearth, Home Theatre Wiring, Hot Tub, Kitchen Island, Laundry Hook-ups, Living/Dining, Primary BR w/ BA, Natural Light, Wood Stove Hook-up, Laundry - 1st Floor
Heating Oil, Wood
Cooling None
Flooring Carpet, Tile, Wood
Exterior
Exterior Feature Vinyl Siding
Utilities Available Cable - Available, Gas - LP/Bottle, High Speed Intrnt -Avail, Telephone Available
Roof Type Metal,Shingle
Building
Lot Description Landscaped, Slight, Sloping, Wooded
Story 1.75
Foundation Block, Post/Piers
Sewer Leach Field, Private, Septic
Water Drilled Well
Construction Status Existing
Schools
Elementary Schools Conway Elem School
Middle Schools A. Crosby Kennett Middle Sch
High Schools A. Crosby Kennett Sr. High
School District Sau #9
Read Less
Want to know what your home might be worth? Contact us for a FREE valuation!

Our team is ready to help you sell your home for the highest possible price ASAP






