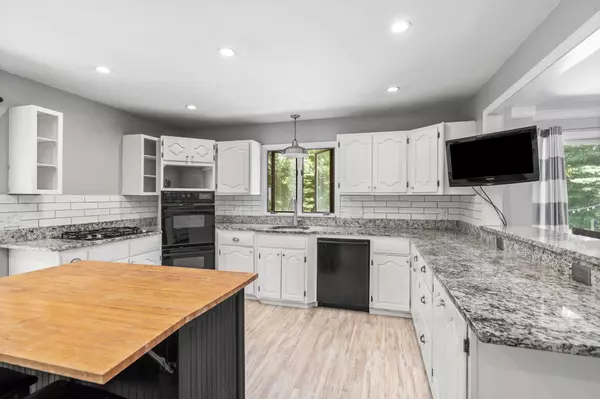Bought with Donna Fallon • Bean Group / Amherst
$525,000
$500,000
5.0%For more information regarding the value of a property, please contact us for a free consultation.
164 South Merrimack RD Hollis, NH 03049
4 Beds
3 Baths
2,706 SqFt
Key Details
Sold Price $525,000
Property Type Single Family Home
Sub Type Single Family
Listing Status Sold
Purchase Type For Sale
Square Footage 2,706 sqft
Price per Sqft $194
MLS Listing ID 4924060
Sold Date 08/29/22
Style Colonial
Bedrooms 4
Full Baths 2
Half Baths 1
Construction Status Existing
Year Built 1976
Annual Tax Amount $7,914
Tax Year 2022
Lot Size 2.340 Acres
Acres 2.34
Property Description
Opportunity time in Hollis! Buyers looking to enjoy beautifully updated kitchen, spacious floor plan and exceptional schools will love this home. Spacious first floor highlights include: updated kitchen with granite, tile, triple window, breakfast bar, gas stove and double oven open to dining room with custom moldings and slider to exterior green space. Very versatile family space includes a front to back living room with FP, sunken family room with exposed beams, wood stove great for those winter nights, exceptional mudroom with built in cabinetry and exterior access. Half bath and large foyer completes first floor. Second floor has 4 nicely sized bedrooms and 2 full baths. MBR with WIC and private bath with jet tub and shower. Additional space exists in 2nd floor walk in attic, great storage space or could be finished and full basement. Exterior green space is 2.34 private acres, screen porch and 2 car attached garage. 164 S Merrimack Rd is a wonderful place to call home, located in sought after school district, close to conservation trails, shopping and restaurants.
Location
State NH
County Nh-hillsborough
Area Nh-Hillsborough
Zoning RA
Rooms
Basement Entrance Interior
Basement Bulkhead, Concrete Floor, Stairs - Interior
Interior
Interior Features Attic, Blinds, Ceiling Fan, Dining Area, Fireplace - Wood, Hearth, Kitchen Island, Laundry Hook-ups, Primary BR w/ BA, Walk-in Closet, Whirlpool Tub, Wood Stove Hook-up
Heating Oil
Cooling None
Flooring Carpet, Ceramic Tile, Tile, Vinyl Plank
Equipment CO Detector, Dehumidifier, Radon Mitigation, Smoke Detector, Stove-Coal, Stove-Wood
Exterior
Exterior Feature Clapboard, Vinyl Siding
Parking Features Attached
Garage Spaces 2.0
Garage Description Parking Spaces 6+, Paved
Utilities Available Cable, Gas - LP/Bottle
Roof Type Shingle - Architectural
Building
Lot Description Country Setting, Wooded
Story 2
Foundation Concrete
Sewer Septic
Water On-Site Well Exists, Private
Construction Status Existing
Schools
Elementary Schools Hollis Primary School
Middle Schools Hollis Brookline Middle Sch
High Schools Hollis-Brookline High School
School District Hollis-Brookline Sch Dst
Read Less
Want to know what your home might be worth? Contact us for a FREE valuation!

Our team is ready to help you sell your home for the highest possible price ASAP







