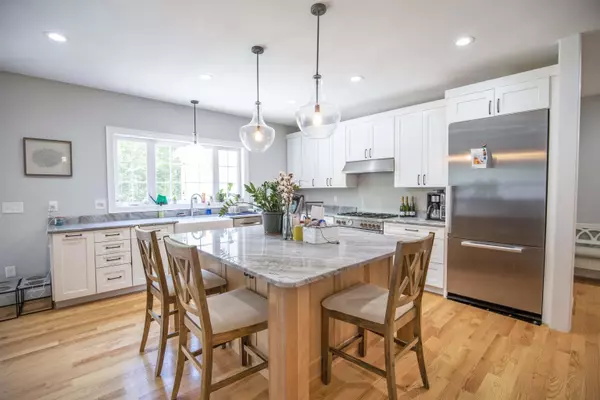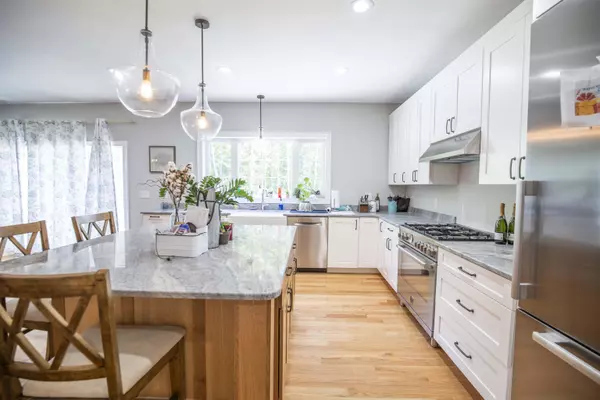Bought with Sue Diggins • East Key Realty
$700,000
$714,900
2.1%For more information regarding the value of a property, please contact us for a free consultation.
21 Walnut Hill DR Hooksett, NH 03106
3 Beds
3 Baths
2,240 SqFt
Key Details
Sold Price $700,000
Property Type Single Family Home
Sub Type Single Family
Listing Status Sold
Purchase Type For Sale
Square Footage 2,240 sqft
Price per Sqft $312
MLS Listing ID 4924480
Sold Date 11/04/22
Style Ranch
Bedrooms 3
Full Baths 2
Half Baths 1
Construction Status Existing
Year Built 2020
Annual Tax Amount $9,364
Tax Year 2021
Lot Size 2.000 Acres
Acres 2.0
Property Description
Open house Monday 8/29 from 5pm to 6:30pm! Just two years young, this entirely custom built home is ready for new owners to fall in love. Immaculate ranch with the ease of one level living, situated on two acres in a quiet cul-de-sac. Not only was it a custom build but since then many additional assets were added. Handcrafted stone fireplace, perfectly tailored blinds, backyard expansion, irrigation system, and finished with a granite patio. With top of the line kitchen appliances, ample counter space, natural sun light, and seating around the spacious kitchen island, this is the ultimate space. Primary bedroom with stunning wet room, heated floors, double sinks with plenty of surrounding storage, and finished with a walk-in closet. With an ideal layout, the two additional bedrooms and bathrooms are across the way, allowing for privacy. With almost 2,500 square feet of unfinished basement space, think of all the possibilities of making it your very own. Do not miss your chance to come see all this home has to offer! Showings begin now, followed by a twilight open house this Thursday 8/11 from 5pm-6:30pm.
Location
State NH
County Nh-merrimack
Area Nh-Merrimack
Zoning LDR
Rooms
Basement Entrance Walkout
Basement Concrete, Full, Insulated, Unfinished, Interior Access, Exterior Access, Stairs - Basement
Interior
Interior Features Dining Area, Fireplace - Gas, Fireplaces - 1, Primary BR w/ BA, Security, Security Door(s), Walk-in Closet, Walk-in Pantry, Laundry - 1st Floor
Heating Gas - LP/Bottle
Cooling Central AC
Flooring Hardwood
Equipment Air Conditioner, Irrigation System
Exterior
Exterior Feature Vinyl Siding
Parking Features Attached
Garage Spaces 2.0
Garage Description Driveway
Utilities Available Cable - Available, High Speed Intrnt -Avail
Waterfront Description No
View Y/N No
Water Access Desc No
View No
Roof Type Shingle - Asphalt,Shingle - Fiberglass
Building
Lot Description Country Setting, Level, Wooded
Story 1
Foundation Concrete
Sewer Leach Field, Private
Water Drilled Well, Private
Construction Status Existing
Read Less
Want to know what your home might be worth? Contact us for a FREE valuation!

Our team is ready to help you sell your home for the highest possible price ASAP







