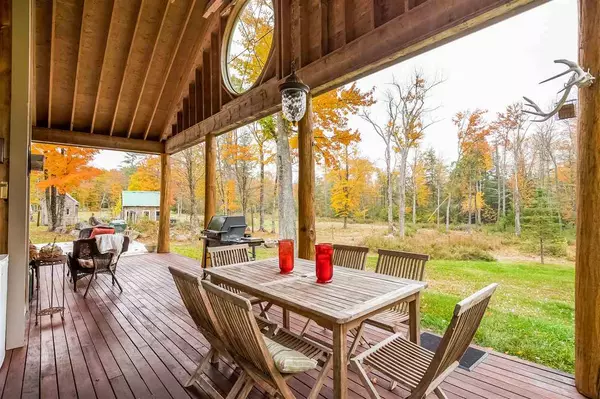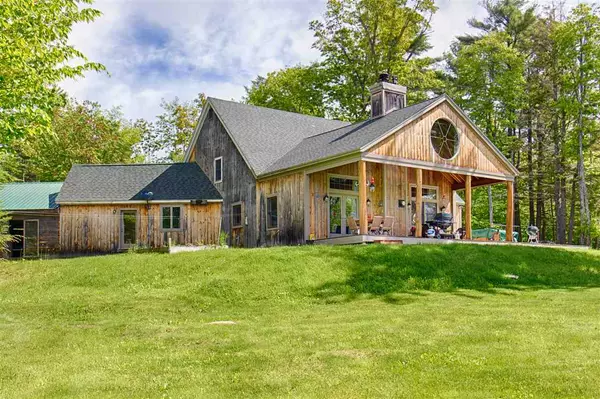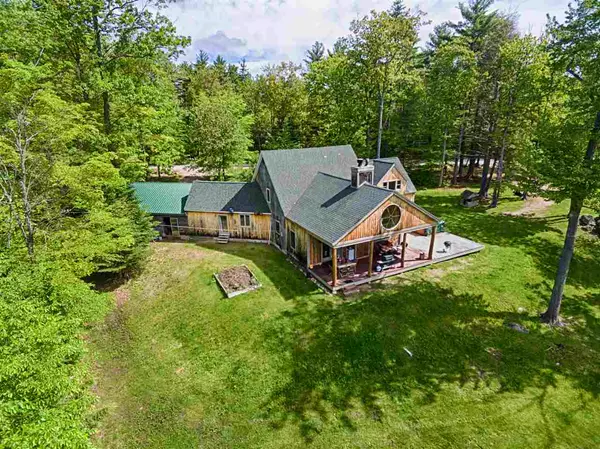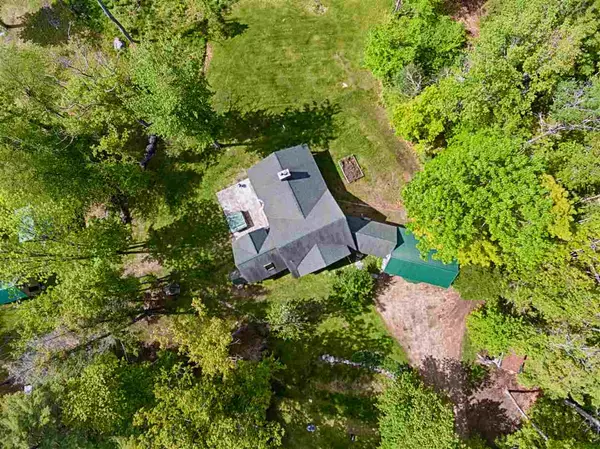Bought with Lisa Williams • Wolfeboro Bay Real Estate, LLC
$418,000
$439,000
4.8%For more information regarding the value of a property, please contact us for a free consultation.
776 North Line RD Tuftonboro, NH 03816
4 Beds
2 Baths
2,920 SqFt
Key Details
Sold Price $418,000
Property Type Single Family Home
Sub Type Single Family
Listing Status Sold
Purchase Type For Sale
Square Footage 2,920 sqft
Price per Sqft $143
MLS Listing ID 4711914
Sold Date 10/23/20
Style Adirondack,Farmhouse
Bedrooms 4
Full Baths 2
Construction Status Existing
Year Built 1997
Annual Tax Amount $3,704
Tax Year 2017
Lot Size 12.460 Acres
Acres 12.46
Property Sub-Type Single Family
Property Description
Beautiful Post and Beam farm house on 12 plus acres of level land with both wood lot and pasture. This property is located in the center of Tuftonboro and built in 1997 with large open concept living room/dining/ kitchen with a center stone fireplace( Heat & Glow), cathedral ceilings and glass across the back that opens to a mahogany covered porch. First floor master bedroom w/bath and walk-in closet and cedar closet plus with its own walkout deck. There are three upper level bedrooms & full bath plus loft that completes the 2nd floor. The property is suited for both horse or gentleman's farm. With both stone and invisible fencing. Two small barns currently exist. Call for an appointment and preview this beautiful warm and quality built home.
Location
State NH
County Nh-carroll
Area Nh-Carroll
Zoning agricultural
Rooms
Basement Entrance Walk-up
Basement Concrete, Crawl Space, Full, Stairs - Exterior, Unfinished
Interior
Interior Features Attic, Cathedral Ceiling, Cedar Closet, Ceiling Fan, Dining Area, Fireplace - Wood, Hot Tub, Kitchen/Family, Living/Dining, Primary BR w/ BA, Natural Light, Natural Woodwork, Skylight, Skylights - Energy Rated, Storage - Indoor, Vaulted Ceiling, Walk-in Closet, Laundry - 1st Floor
Heating Oil, Wood
Cooling None
Flooring Hardwood, Softwood, Wood
Equipment Smoke Detectr-HrdWrdw/Bat
Exterior
Exterior Feature Wood Siding
Parking Features Detached
Garage Spaces 3.0
Garage Description Driveway, Garage, On-Site, Parking Spaces 5 - 10, Parking Spaces 6+
Utilities Available Cable, Cable - Available, Internet - Cable
Roof Type Metal,Shingle - Asphalt
Building
Lot Description Agricultural, Country Setting, Farm - Horse/Animal, Field/Pasture, Level, Major Road Frontage, Open, Walking Trails, Wooded
Story 1.75
Foundation Concrete
Sewer 1250 Gallon, Concrete, Leach Field, Private, Septic
Water Drilled Well, Private
Construction Status Existing
Schools
Elementary Schools Tuftonboro Central School
Middle Schools Kingswood Regional Middle
High Schools Kingswood Regional High School
School District Governor Wentworth Regional
Read Less
Want to know what your home might be worth? Contact us for a FREE valuation!

Our team is ready to help you sell your home for the highest possible price ASAP






