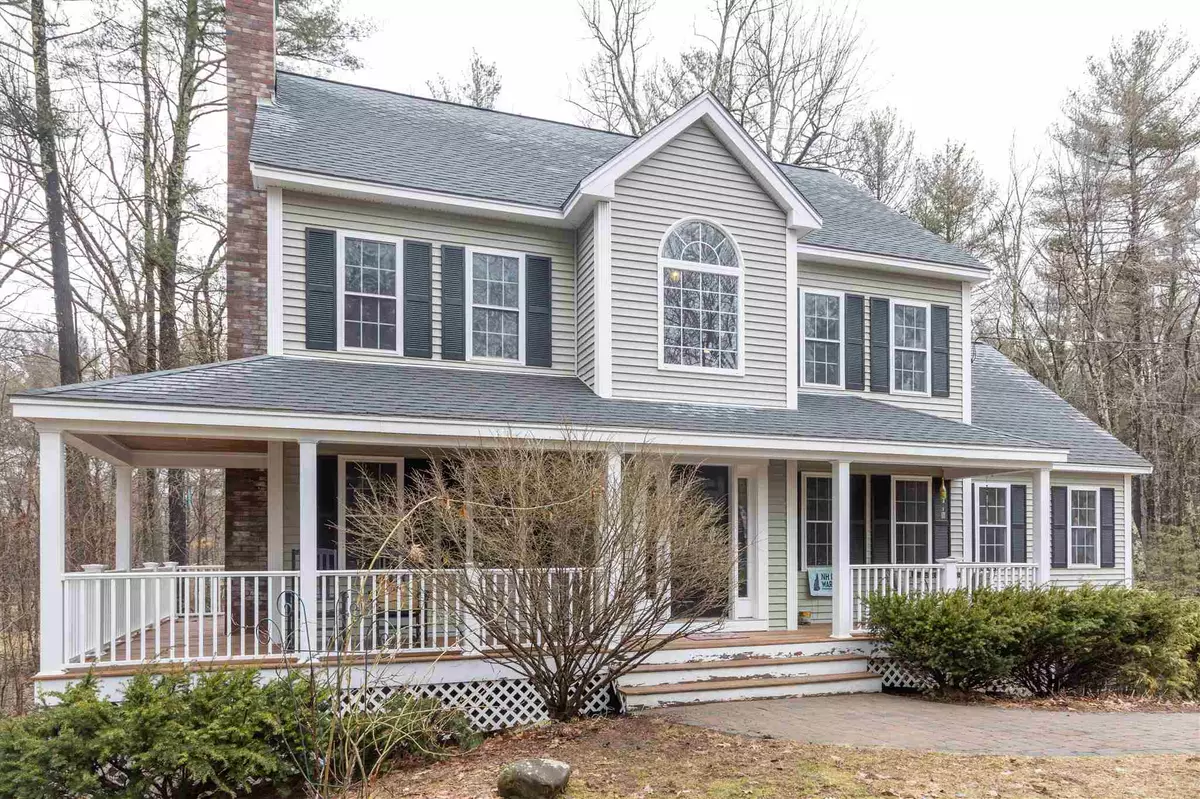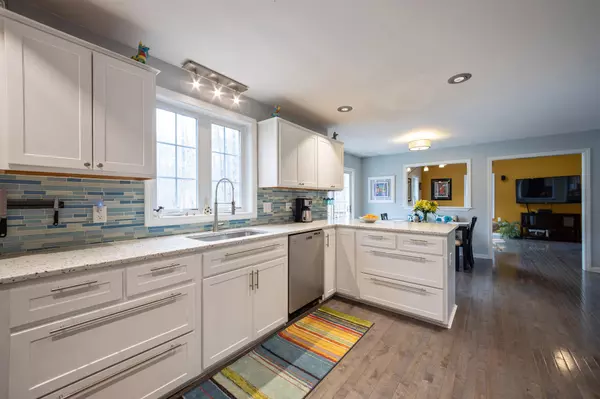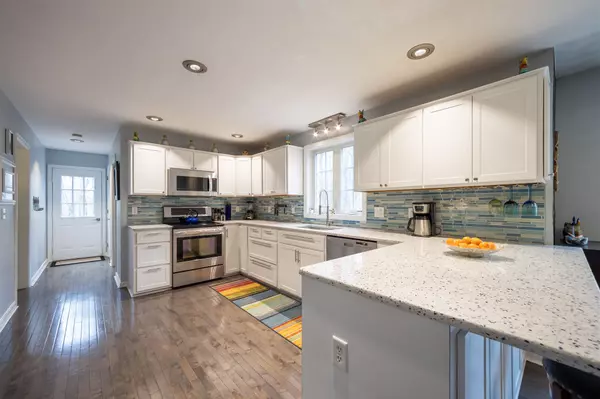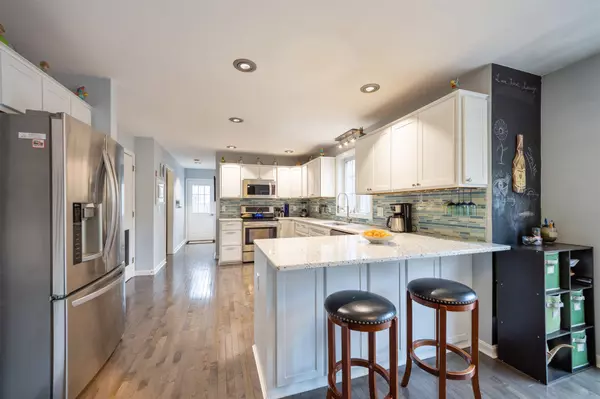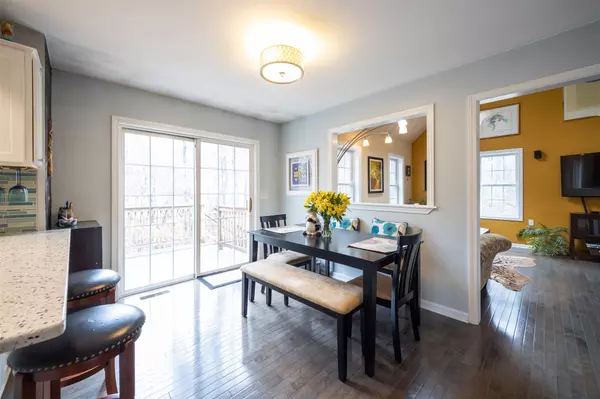Bought with Jody Landry • Keller Williams Gateway Realty
$399,900
$399,900
For more information regarding the value of a property, please contact us for a free consultation.
16 Rocky Pond RD Brookline, NH 03033
4 Beds
3 Baths
2,546 SqFt
Key Details
Sold Price $399,900
Property Type Single Family Home
Sub Type Single Family
Listing Status Sold
Purchase Type For Sale
Square Footage 2,546 sqft
Price per Sqft $157
MLS Listing ID 4799667
Sold Date 05/20/20
Style Colonial
Bedrooms 4
Full Baths 1
Half Baths 1
Three Quarter Bath 1
Construction Status Existing
Year Built 1999
Annual Tax Amount $10,535
Tax Year 2019
Lot Size 1.600 Acres
Acres 1.6
Property Description
You will be pleasantly surprised by the space and beautiful updates this lovely home offers, starting with the super Farmer's porch to sit and relax on as the weather gets warmer. The kitchen is light and bright with recycled glass counters, tile backsplash, newer stainless steel appliances and an eat-in area that has sliders that lead the back deck, a great place to BBQ! The family room has soaring ceilings with skylights and is open to the kitchen - a great space to entertain in! The formal dining room has custom woodwork and the formal living room has a super fireplace with custom tiled hearth (to match the kitchen). On the 2nd floor you will find a spacious master with walk-in closet and 3/4 bath and 2 more bedrooms and full bath. Wander up to the finished third floor and you will find a great bonus room ideal as a playroom, office or what have you. Here you will also find the 4th bedroom. Need storage space? There's plenty in the unfinished walk-out lower level with wood stove should you like to supplement your oil usage. Escape the madness of today in the hot tub! There are new maple HW floors throughout the 1st floor and most of the light fixtures have been updated and modernized, plus new 200amp service. C/A. 3 wall-mounted TV's (FR, LR & 2nd floor landing) to stay as well as surround sound speakers in the FR. Nothing to do but unpack your bags and enjoy life!
Location
State NH
County Nh-hillsborough
Area Nh-Hillsborough
Zoning Residential
Rooms
Basement Entrance Walkout
Basement Daylight, Full, Stairs - Interior, Unfinished, Walkout
Interior
Interior Features Attic, Cathedral Ceiling, Ceiling Fan, Fireplace - Wood, Fireplaces - 1, Hot Tub, Primary BR w/ BA, Walk-in Closet, Laundry - 1st Floor
Heating Oil
Cooling Central AC
Flooring Carpet, Hardwood
Equipment Radon Mitigation, Stove-Wood
Exterior
Exterior Feature Vinyl
Parking Features Under
Garage Spaces 2.0
Utilities Available Cable
Roof Type Shingle - Asphalt
Building
Lot Description Country Setting, Landscaped, Rolling, Wooded
Story 3
Foundation Concrete
Sewer Leach Field, Private, Septic
Water Private
Construction Status Existing
Schools
Elementary Schools Brookline Elementary
High Schools Hollis-Brookline High School
School District Hollis-Brookline Sch Dst
Read Less
Want to know what your home might be worth? Contact us for a FREE valuation!

Our team is ready to help you sell your home for the highest possible price ASAP


