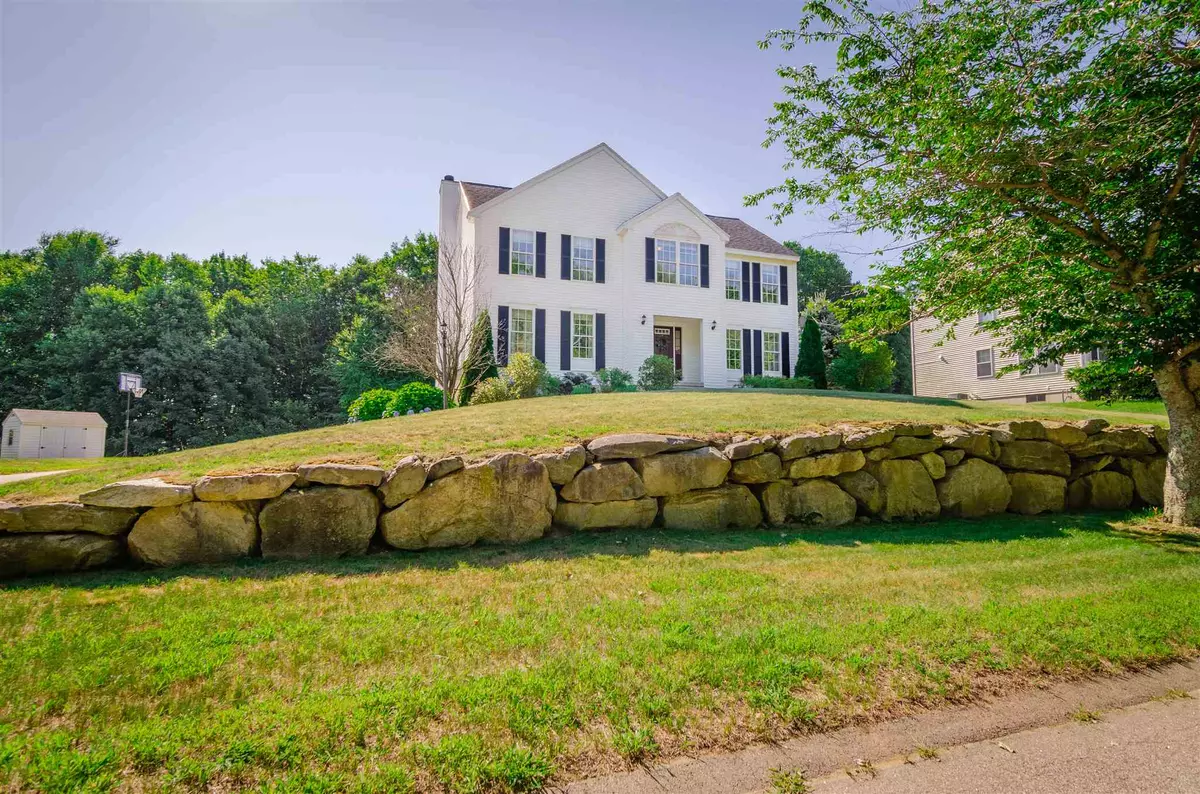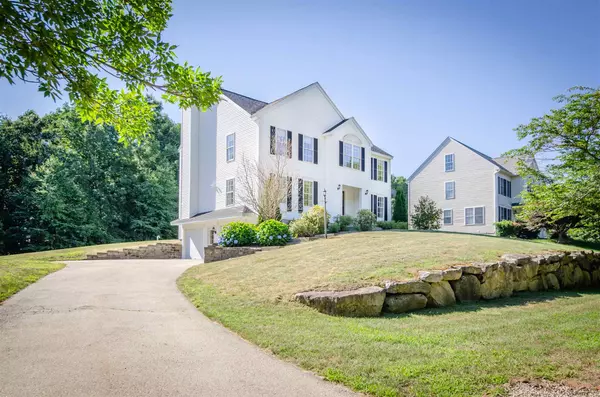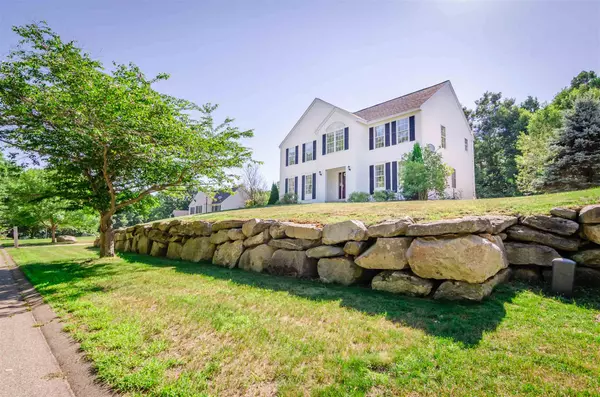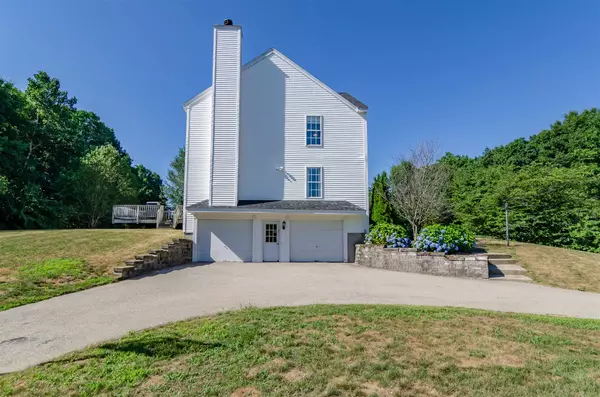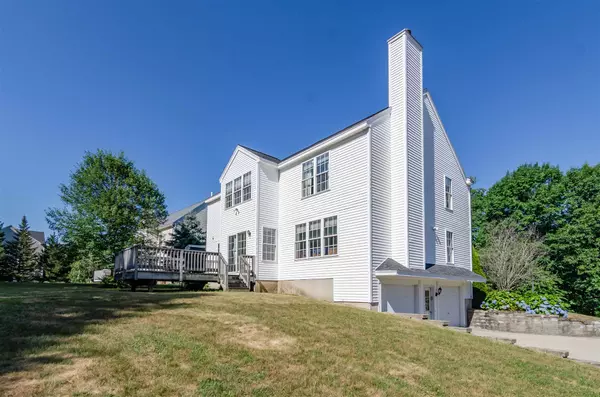Bought with Trevor Gearin • Century 21 McLennan & Co
$515,000
$519,900
0.9%For more information regarding the value of a property, please contact us for a free consultation.
23 Hawk DR Salem, NH 03079
3 Beds
3 Baths
2,556 SqFt
Key Details
Sold Price $515,000
Property Type Single Family Home
Sub Type Single Family
Listing Status Sold
Purchase Type For Sale
Square Footage 2,556 sqft
Price per Sqft $201
Subdivision Autumn Woods
MLS Listing ID 4819368
Sold Date 10/16/20
Style Colonial
Bedrooms 3
Full Baths 2
Half Baths 1
Construction Status Existing
Year Built 1999
Annual Tax Amount $8,838
Tax Year 2019
Lot Size 0.760 Acres
Acres 0.76
Property Sub-Type Single Family
Property Description
Welcome to Autumn Woods, one of North Salem's most sought-after neighborhoods. Imagine a community of executive, well-kept homes tucked neatly amongst New England rock walls and trees as far as the eye can see. This home is situated on a .76-acre flat lot that provides a wooded backdrop and a mature landscape. The first floor is the epitome of open concept living featuring oversized rooms, on-trend trim work, and an eat-in kitchen with custom white cabinetry. The second floor includes two spacious bedrooms serviced by a sun-drenched main bathroom. The master suite design combines space and functionality enhanced by a walk-in closet and a separate personal office that's great for anyone working from home. With an unbeatable location in the coveted North Salem school district, 10 minutes to I-93 and all that ever-expanding Route 28 has to offer, this property can't be beat! 23 Hawk Drive isn't just another house, it's a home ready for new memories.
Location
State NH
County Nh-rockingham
Area Nh-Rockingham
Zoning Rural
Rooms
Basement Entrance Interior
Basement Concrete Floor, Insulated, Stairs - Interior, Storage Space, Unfinished, Interior Access, Stairs - Basement
Interior
Interior Features Blinds, Fireplace - Wood, Primary BR w/ BA, Natural Light, Walk-in Closet, Laundry - 2nd Floor
Heating Gas - LP/Bottle
Cooling Central AC
Flooring Carpet, Hardwood, Laminate
Equipment Air Conditioner, Irrigation Meter, Irrigation System, Radon Mitigation, Security System, Smoke Detectr-HrdWrdw/Bat
Exterior
Exterior Feature Vinyl Siding
Parking Features Under
Garage Spaces 2.0
Utilities Available Cable, Gas - Underground, Internet - Cable, Underground Utilities
Roof Type Shingle - Asphalt
Building
Lot Description Interior Lot, Landscaped, Level, Open, Street Lights, Subdivision, Wooded
Story 2
Foundation Concrete
Sewer Private, Septic
Water Community, Public
Construction Status Existing
Schools
Elementary Schools North Elementary School
Middle Schools Woodbury School
High Schools Salem High School
School District Salem
Read Less
Want to know what your home might be worth? Contact us for a FREE valuation!

Our team is ready to help you sell your home for the highest possible price ASAP


