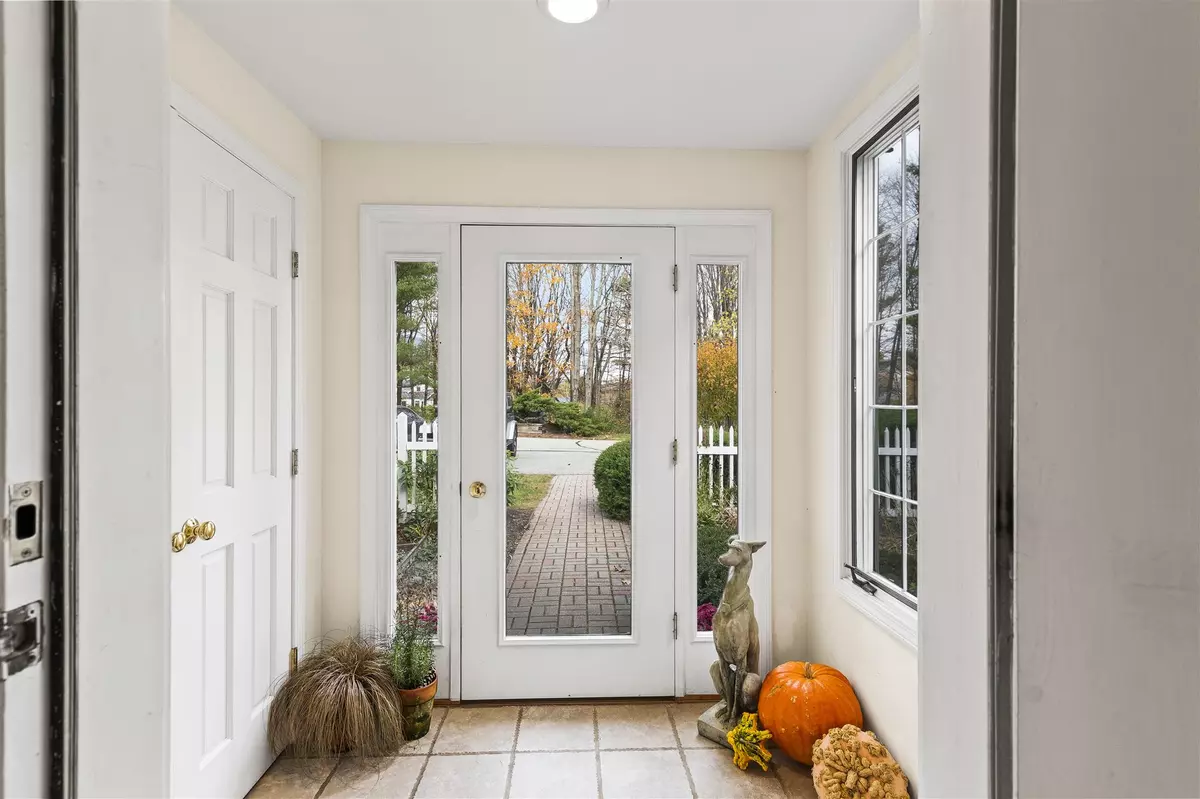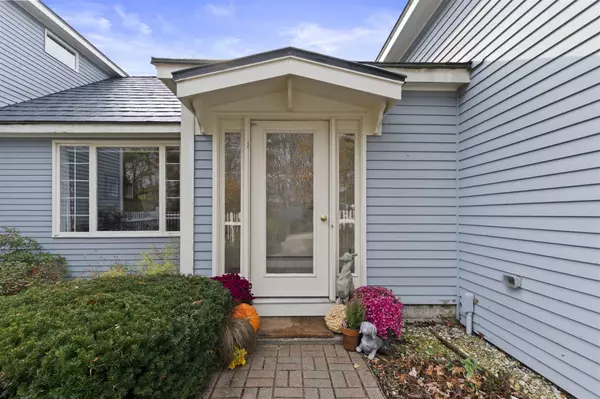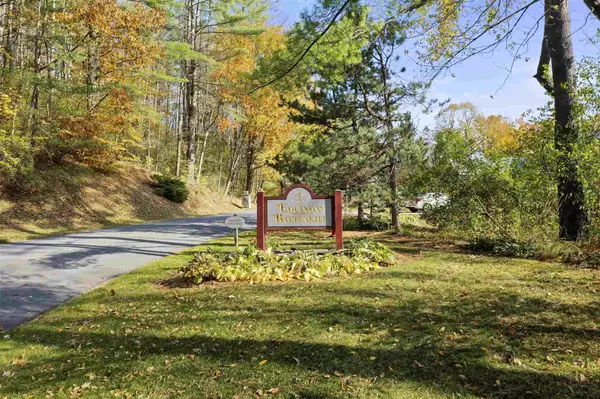Bought with Sunny Breen • Josiah Allen Real Estate, Inc.
$500,000
$500,000
For more information regarding the value of a property, please contact us for a free consultation.
94 Falcon's Bluff RD Manchester, VT 05254
4 Beds
3 Baths
2,479 SqFt
Key Details
Sold Price $500,000
Property Type Condo
Sub Type Condo
Listing Status Sold
Purchase Type For Sale
Square Footage 2,479 sqft
Price per Sqft $201
MLS Listing ID 4835655
Sold Date 01/14/21
Style Colonial,Contemporary
Bedrooms 4
Full Baths 2
Three Quarter Bath 1
Construction Status Existing
HOA Fees $933/qua
Year Built 1986
Annual Tax Amount $5,555
Tax Year 2021
Lot Size 47.000 Acres
Acres 47.0
Property Description
A stone's throw from all of Manchester Village's amenities, which include fine dining, lodging and golfing...you will discover one of Southern Vermont's best known condominium complexes, "Equinox on the Battenkill". Conveniently located at the end of Falcon's Bluff sits Unit C-8. This ever popular "Taconic" unit enjoys views from its main living and dining areas, as well as the master bedroom. All of this coupled with three additional bedrooms, three baths and a fully finished walk-out lower level. If you have been looking to enjoy all that Vermont has to offer, without the maintenance of a home; look no further. All measurements approximate.
Location
State VT
County Vt-bennington
Area Vt-Bennington
Zoning Residential
Rooms
Basement Entrance Interior
Basement Partially Finished, Walkout
Interior
Interior Features Fireplace - Wood, Fireplaces - 1, Primary BR w/ BA, Skylight, Storage - Indoor, Laundry - Basement
Heating Gas - LP/Bottle
Cooling Central AC
Flooring Carpet, Hardwood, Tile
Equipment Smoke Detectr-Hard Wired
Exterior
Exterior Feature Cedar, Clapboard
Garage Description Assigned, Parking Spaces 2
Utilities Available Cable, Gas - LP/Bottle, High Speed Intrnt -Avail, Underground Utilities
Amenities Available Club House, Master Insurance, Landscaping, Pool - In-Ground, Tennis Court, Trash Removal
Roof Type Metal,Shingle - Other
Building
Lot Description Condo Development, Country Setting, Landscaped, Mountain View
Story 3
Foundation Poured Concrete
Sewer Public
Water Public
Construction Status Existing
Schools
Elementary Schools Manchester Elem/Middle School
Middle Schools Manchester Elementary& Middle
High Schools Burr And Burton Academy
Read Less
Want to know what your home might be worth? Contact us for a FREE valuation!

Our team is ready to help you sell your home for the highest possible price ASAP







