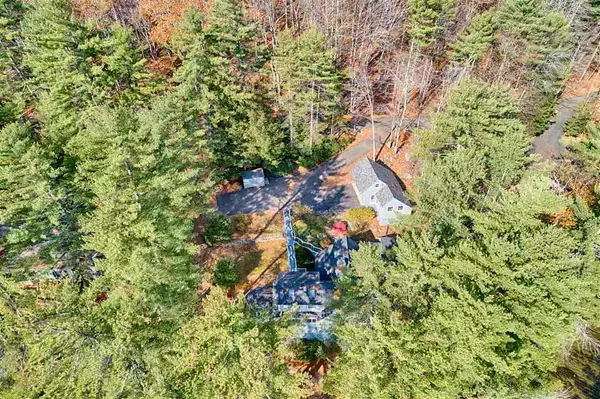Bought with Corina Cisneros • EXP Realty
$1,400,000
$1,499,000
6.6%For more information regarding the value of a property, please contact us for a free consultation.
8 Carillon Shores RD Tuftonboro, NH 03816
3 Beds
3 Baths
2,722 SqFt
Key Details
Sold Price $1,400,000
Property Type Single Family Home
Sub Type Single Family
Listing Status Sold
Purchase Type For Sale
Square Footage 2,722 sqft
Price per Sqft $514
Subdivision Carillon Shores
MLS Listing ID 4783592
Sold Date 07/24/20
Style Contemporary,Cottage/Camp
Bedrooms 3
Full Baths 1
Three Quarter Bath 2
Construction Status Existing
Year Built 1968
Annual Tax Amount $13,113
Tax Year 2018
Lot Size 1.000 Acres
Acres 1.0
Property Sub-Type Single Family
Property Description
Three Plus Bedroom Winnipesaukee Waterfront Home with 160 feet of Frontage on Twenty Mile Bay. This terrific property is protected from the wind, boasting southeastern views, and sun most of the day. You are only minutes by boat to Melvin Village, The Broads, and many islands including Cow, Whortleberry, Long, and Ragged Islands. The front of this home features all glass, including a side to side deck. The interior begins with an open concept in the front, starting with fully remodeled kitchen, featuring cherry cabinets and Sub-Zero appliances. The adjoining dining/living room is spacious and includes a beautiful sunroom. The first floor also has a very nice bedroom and 3/4 bath, plus separate guest quarters with its own private entrance and waterside deck. The second level has a bedroom with 3/4 bath, plus the Master bedroom with an A-frame ceiling and windows overlooking the lake. The Master suite also includes an office area and full en-suite, with tub and shower. Rounding out the property is a two-car garage with a workshop. This truly unique property, with its amenities, location, views and shore frontage, is a rare find. Schedule a private showing today. Please no drive-bys.
Location
State NH
County Nh-carroll
Area Nh-Carroll
Zoning WINNWI
Body of Water Lake
Rooms
Basement Entrance Interior
Basement Bulkhead, Crawl Space, Partial, Unfinished
Interior
Interior Features Ceiling Fan, Dining Area, Fireplace - Wood, Living/Dining, Primary BR w/ BA, Natural Light, Natural Woodwork, Security, Skylight, Vaulted Ceiling, Walk-in Pantry, Whirlpool Tub, Laundry - 1st Floor
Heating Electric, Oil, Wood
Cooling None
Flooring Carpet, Tile, Vinyl, Wood
Equipment Security System, Smoke Detector, Stove-Wood
Exterior
Exterior Feature Clapboard, Wood
Parking Features Detached
Garage Spaces 2.0
Garage Description Driveway, Garage, Parking Spaces 4
Utilities Available Cable - At Site
Waterfront Description Yes
View Y/N Yes
Water Access Desc Yes
View Yes
Roof Type Shingle - Asphalt
Building
Lot Description Country Setting, Deep Water Access, Lake Frontage, Lake View, Landscaped, Mountain View, Waterfront, Wooded
Story 2
Foundation Concrete
Sewer 1000 Gallon, Concrete, Leach Field, Pump Up, Septic
Water Drilled Well, Private
Construction Status Existing
Schools
Elementary Schools Tuftonboro Central School
Middle Schools Kingswood Regional Middle
High Schools Kingswood Regional High School
School District Governor Wentworth Regional
Read Less
Want to know what your home might be worth? Contact us for a FREE valuation!

Our team is ready to help you sell your home for the highest possible price ASAP






