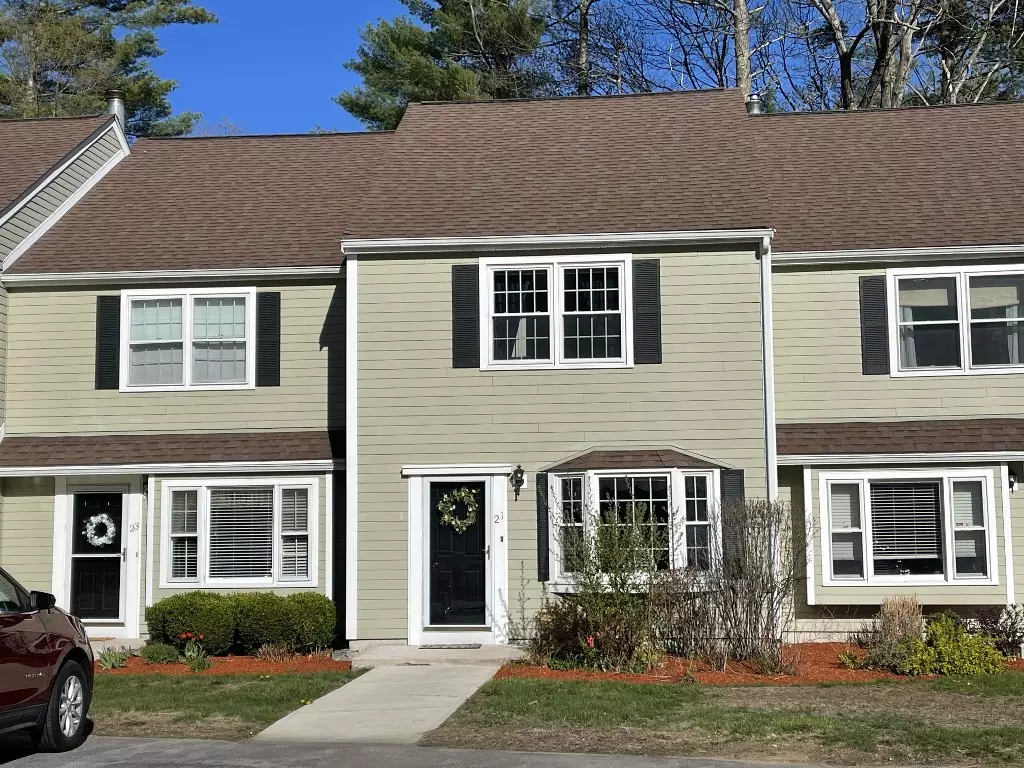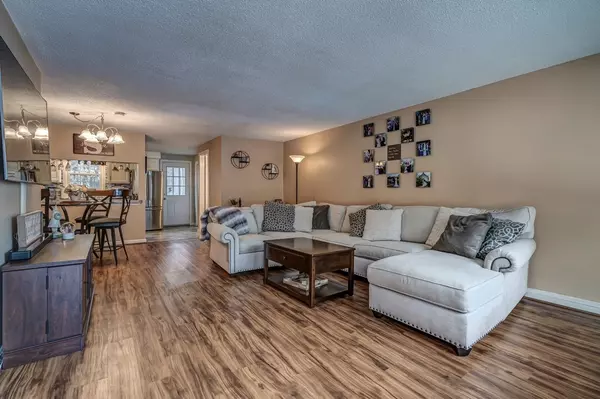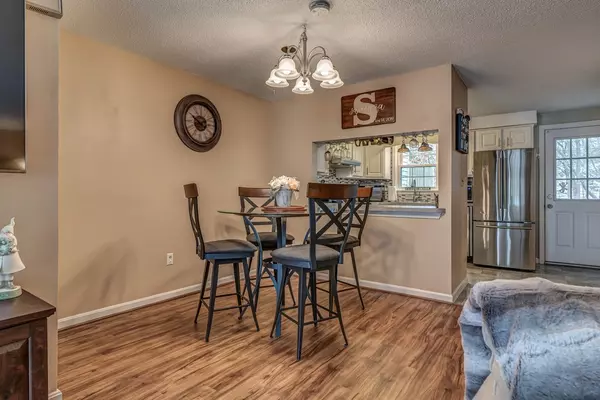Bought with Delinda Robinson • Jill & Co Realty Group
$265,000
$255,000
3.9%For more information regarding the value of a property, please contact us for a free consultation.
21 Chestnut CIR Merrimack, NH 03054
2 Beds
3 Baths
1,530 SqFt
Key Details
Sold Price $265,000
Property Type Condo
Sub Type Condo
Listing Status Sold
Purchase Type For Sale
Square Footage 1,530 sqft
Price per Sqft $173
Subdivision Bradford Woods
MLS Listing ID 4844729
Sold Date 08/06/21
Style Townhouse
Bedrooms 2
Full Baths 2
Half Baths 1
Construction Status Existing
HOA Fees $355/mo
Year Built 1986
Annual Tax Amount $3,911
Tax Year 2019
Property Description
Back on the market on 04/27! Enjoy coming home to this lovely 2-bedroom, 2.5 bathroom townhouse in desirable Bradford Woods! The spacious open-concept living and dining areas are truly welcoming, opening through a convenient pass through to the kitchen with newer appliances, tile backsplash, and plenty of cabinets. The first-floor living area includes a half-bathroom and laundry/utility closet and extends in back to a secluded brick patio overlooking a wooded setting. Upstairs you will be delighted by the master bedroom with double closets and its own full bathroom, the second bedroom, and another full bathroom. The sunny loft in the upper level, with two skylights, is perfect for spreading out, relaxing, and working. Ideally located in a quiet cul-de-sac surrounded by trees, amenities include the clubhouse, two outdoor pools, two tennis courts, multiple basketball courts, play areas and walking trails. Bradford Woods is conveniently located only minutes to shopping and major highways in a country setting. Sale is subject to seller securing suitable housing.
Location
State NH
County Nh-hillsborough
Area Nh-Hillsborough
Zoning RESIDE
Rooms
Basement Slab
Interior
Interior Features Ceiling Fan, Dining Area, Living/Dining, Primary BR w/ BA, Skylight, Laundry - 1st Floor
Heating Electric, Gas - LP/Bottle
Cooling None
Flooring Carpet, Laminate, Tile
Exterior
Exterior Feature Clapboard
Garage Description Parking Spaces 2
Utilities Available Cable
Amenities Available Club House, Master Insurance, Playground, Basketball Court, Pool - In-Ground, Snow Removal, Tennis Court, Trash Removal
Roof Type Shingle - Asphalt
Building
Lot Description Condo Development, Country Setting, Landscaped, Walking Trails, Wooded
Story 3
Foundation Concrete
Sewer Public
Water Public
Construction Status Existing
Schools
Elementary Schools Reeds Ferry School
Middle Schools Merrimack Middle School
High Schools Merrimack High School
School District Merrimack Sch Dst Sau #26
Read Less
Want to know what your home might be worth? Contact us for a FREE valuation!

Our team is ready to help you sell your home for the highest possible price ASAP







