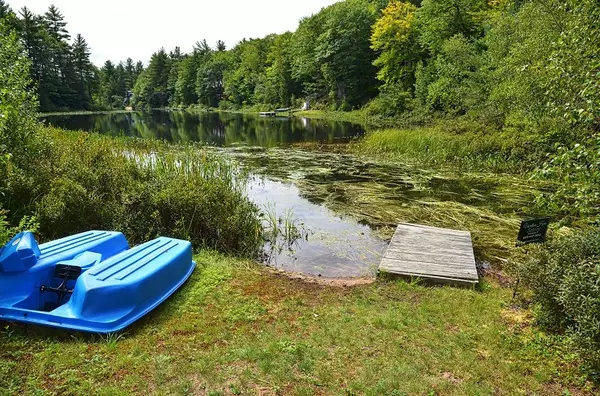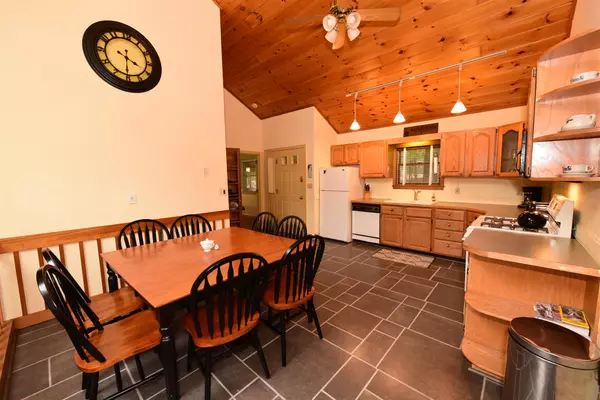Bought with Margery J MacDonald • RE/MAX Presidential
$485,000
$475,000
2.1%For more information regarding the value of a property, please contact us for a free consultation.
49 Little Shore DR Madison, NH 03849
3 Beds
2 Baths
1,209 SqFt
Key Details
Sold Price $485,000
Property Type Single Family Home
Sub Type Single Family
Listing Status Sold
Purchase Type For Sale
Square Footage 1,209 sqft
Price per Sqft $401
MLS Listing ID 4857062
Sold Date 06/11/21
Style Contemporary
Bedrooms 3
Full Baths 2
Construction Status Existing
Year Built 1987
Annual Tax Amount $6,389
Tax Year 2020
Lot Size 0.460 Acres
Acres 0.46
Property Sub-Type Single Family
Property Description
Welcome to this idyllic waterfront home! Private dock, screened porch, deck, and rolling lawn to the water all help to take full advantage of waterfront privacy. Kayak and fish to your hearts content, right from your back yard! Step into a spacious kitchen, dining area over looking the large living area below accented with skylights and a stone hearth fireplace. Adjacent to the dining area is a master bedroom with bath. The bright, open lower level living area is convenient to two bedrooms and full bath with laundry. The Rennai heater, fireplace, and mini split assure comfort in all season. Paved driveway, car port, and storage shed for easy maintenance, convenience, and storage. Undoubtedly today's best waterfront value!
Location
State NH
County Nh-carroll
Area Nh-Carroll
Zoning Rural - Eidelweiss
Body of Water Pond
Rooms
Basement Entrance Interior
Basement Slab
Interior
Interior Features Cathedral Ceiling, Ceiling Fan, Fireplace - Wood, Hearth, Kitchen/Dining, Laundry Hook-ups, Primary BR w/ BA, Natural Light, Natural Woodwork, Skylight
Heating Electric, Gas - LP/Bottle
Cooling Mini Split
Flooring Manufactured, Tile
Equipment None
Exterior
Exterior Feature Clapboard
Parking Features Carport
Garage Spaces 2.0
Garage Description Driveway, Paved, Covered
Utilities Available Cable - Available, High Speed Intrnt -Avail
Waterfront Description Yes
View Y/N Yes
Water Access Desc Yes
View Yes
Roof Type Shingle - Asphalt
Building
Lot Description Pond Frontage, Rolling, Water View, Waterfront, Wooded
Story 1.5
Foundation Concrete
Sewer Private, Septic
Water Public
Construction Status Existing
Schools
Elementary Schools Madison Elementary School
Middle Schools A. Crosby Kennett Middle Sch
High Schools A. Crosby Kennett Sr. High
School District Sau #13
Read Less
Want to know what your home might be worth? Contact us for a FREE valuation!

Our team is ready to help you sell your home for the highest possible price ASAP






