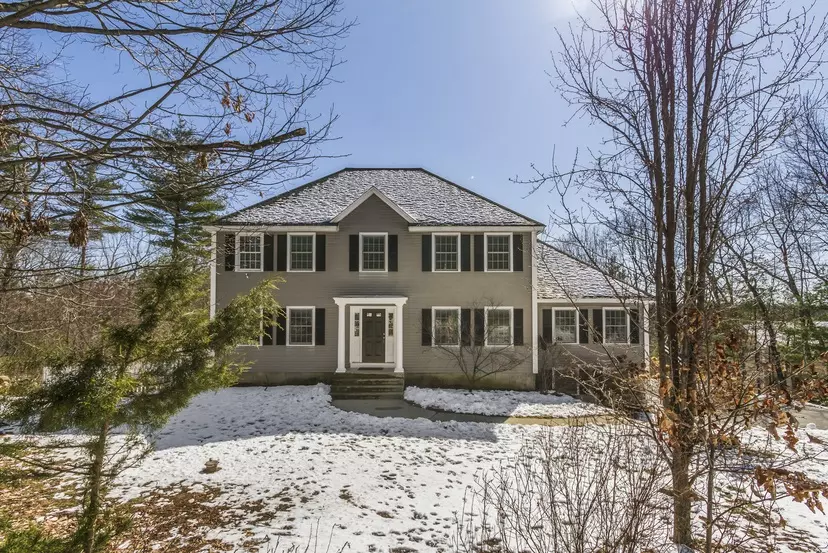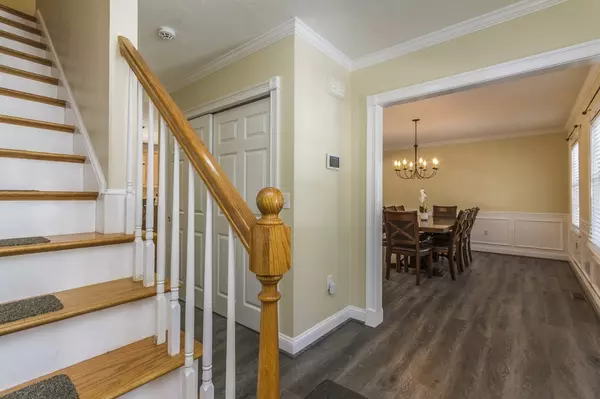Bought with Kim Daneault • Keller Williams Realty-Metropolitan
$430,000
$439,999
2.3%For more information regarding the value of a property, please contact us for a free consultation.
7 Kemp DR Brookline, NH 03033
4 Beds
4 Baths
3,570 SqFt
Key Details
Sold Price $430,000
Property Type Single Family Home
Sub Type Single Family
Listing Status Sold
Purchase Type For Sale
Square Footage 3,570 sqft
Price per Sqft $120
MLS Listing ID 4799883
Sold Date 05/20/20
Style Colonial,Walkout Lower Level
Bedrooms 4
Full Baths 2
Half Baths 1
Three Quarter Bath 1
Construction Status Existing
Year Built 2006
Annual Tax Amount $11,508
Tax Year 2019
Lot Size 1.840 Acres
Acres 1.84
Property Description
Are you waiting for a custom Colonial to come on in Brookline, NH? This stunning hip roof Colonial is for you. From the moment you walk in, the abundance of natural light is everywhere. The upgraded kitchen is a chef's dream, featuring all new stainless steel appliances, gas range with double ovens, and a huge granite two tiered island. If you need extra storage, the large walk-in pantry is phenomenal. Working from home? You will appreciate the first floor home office with French doors and large windows. The dining room has custom finish work with shadow boxes, chair rail and crown molding. The kitchen and dining room have new hardwood flooring. If you like to entertain, the family room features a tray ceiling and a wall of windows; it's the perfect size for celebrations and holidays. The entire second floor features 4 bedrooms, which all have upgraded new carpets. The master suite features a Jacuzzi tub, shower and huge his and hers walk in closet. The walkout lower level has a huge mudroom with direct entry to the garage, along with custom cabinetry for extra storage. There is a second office on the lower level, along with a game room with built-ins and a laundry room with a 3/4 shower. You will never worry about losing power, as the sellers installed a whole house generator. If you are looking for views, privacy, central ac, gas heat and a high end subdivision this home has it all. Great school district and location completes the package.
Location
State NH
County Nh-hillsborough
Area Nh-Hillsborough
Zoning RESIDE
Rooms
Basement Entrance Walkout
Basement Climate Controlled, Daylight, Finished, Stairs - Interior
Interior
Interior Features Attic, Blinds, Cathedral Ceiling, Ceiling Fan, Dining Area, Kitchen Island, Kitchen/Dining, Kitchen/Family, Primary BR w/ BA, Natural Light, Vaulted Ceiling, Walk-in Closet, Walk-in Pantry
Heating Gas - LP/Bottle
Cooling Central AC
Flooring Carpet, Ceramic Tile, Hardwood
Equipment Security System, Smoke Detectr-HrdWrdw/Bat
Exterior
Exterior Feature Vinyl
Parking Features Under
Garage Spaces 2.0
Garage Description Driveway, Garage
Utilities Available Internet - Cable
Roof Type Shingle - Architectural
Building
Lot Description Country Setting, Landscaped, Level, Wooded
Story 3
Foundation Concrete
Sewer 1500+ Gallon, Leach Field - On-Site, Private
Water Drilled Well, Private
Construction Status Existing
Schools
Elementary Schools Brookline Elementary
Middle Schools Hollis Brookline Middle Sch
High Schools Hollis-Brookline High School
School District Brookline School District
Read Less
Want to know what your home might be worth? Contact us for a FREE valuation!

Our team is ready to help you sell your home for the highest possible price ASAP






