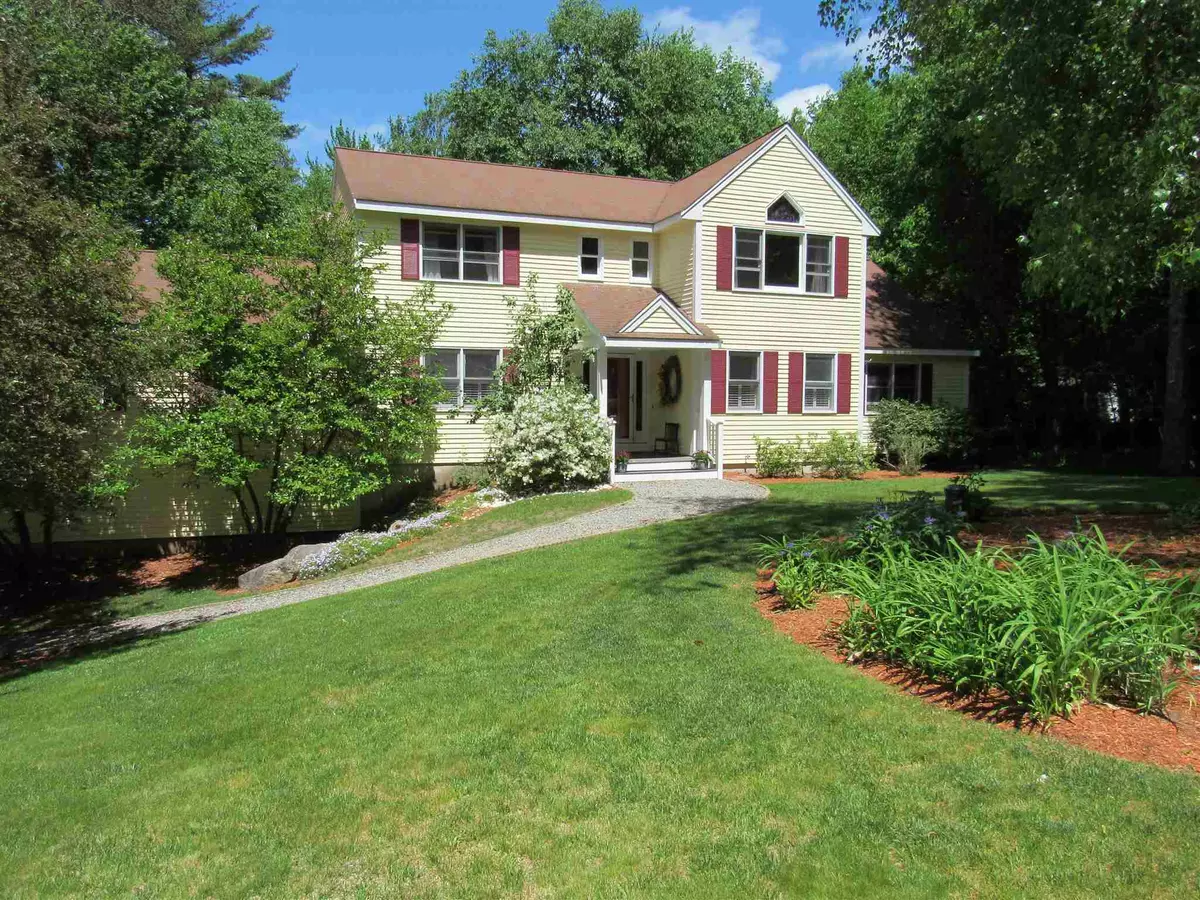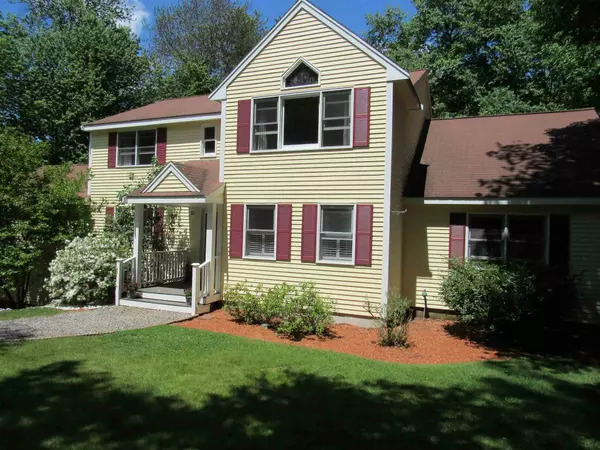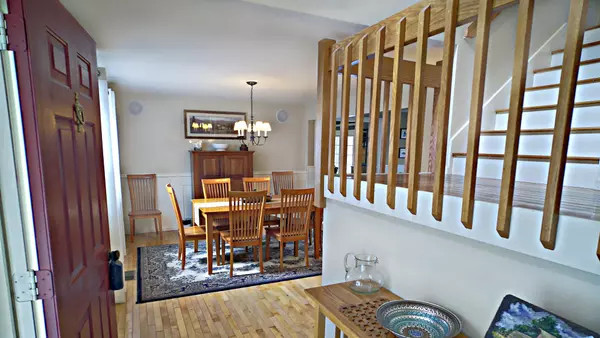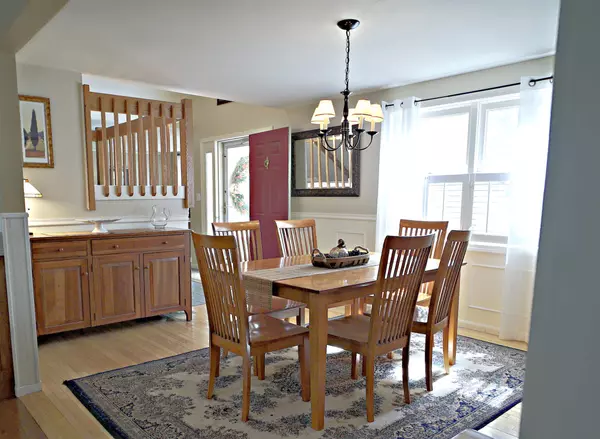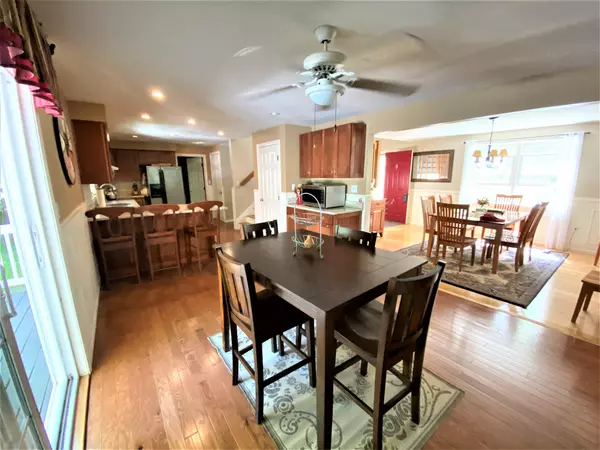Bought with Jennifer Marquis • Keller Williams Gateway Realty
$440,000
$444,900
1.1%For more information regarding the value of a property, please contact us for a free consultation.
10 Mountain RD Brookline, NH 03033
4 Beds
4 Baths
3,885 SqFt
Key Details
Sold Price $440,000
Property Type Single Family Home
Sub Type Single Family
Listing Status Sold
Purchase Type For Sale
Square Footage 3,885 sqft
Price per Sqft $113
MLS Listing ID 4799929
Sold Date 08/07/20
Style Colonial
Bedrooms 4
Full Baths 3
Half Baths 1
Construction Status Existing
Year Built 1991
Annual Tax Amount $12,133
Tax Year 2019
Lot Size 2.370 Acres
Acres 2.37
Property Description
Come view the recent updates: Freshly updated exterior of the home and deck; now ready for relaxing and entertaining. 4 bed, 3 ½ ba, 2 car gar Colonial home in a desirable Brookline neighborhood. Looking for a first floor Master or In-law Suite? This home allows you to entertain easily with an open, spacious floor plan. The main level boasts an eat-in kitchen w/ granite countertops, tile backsplash, and SS appliances. Open concept w/ bar seating, an area for entertaining, and a separate dining room. The family room has a gas fireplace, cathedral ceilings, and French doors leading you to an expansive deck; you’ll enjoy hours of family time here. First floor also has a ½ bath and separate laundry room, a private first floor MBR and bath suite: jacuzzi tub, full shower, toilet area, 2 sets of double closets, and its own living area. The second level provides you with a 2nd MBR suite opportunity; sitting area, nursery/office/reading nook, and full bath. Two additional bedrooms share their own full bath. A large unfinished attic provides all your storage needs. Basement is partially finished with a den/family/rec room, and 2 additional large rooms that can be used for a workshop, storage, or be finished for more living space. The backyard is is complete with a private area to host and entertain; a full-size stone fireplace and horse shoe pits for outdoor fun. Located off routes 13, 2, and 101, easy access to the highway and MA.
Location
State NH
County Nh-hillsborough
Area Nh-Hillsborough
Zoning RESIDE
Rooms
Basement Entrance Walkout
Basement Concrete, Concrete Floor, Daylight, Full, Insulated, Partially Finished, Storage Space, Walkout, Interior Access, Exterior Access
Interior
Interior Features Attic, Blinds, Cathedral Ceiling, Ceiling Fan, Dining Area, Fireplace - Gas, Fireplaces - 1, In-Law/Accessory Dwelling, In-Law Suite, Kitchen/Dining, Laundry Hook-ups, Primary BR w/ BA, Natural Light, Surround Sound Wiring, Whirlpool Tub, Programmable Thermostat, Laundry - 1st Floor
Heating Gas - LP/Bottle
Cooling Whole House Fan
Flooring Ceramic Tile, Hardwood, Manufactured, Wood
Equipment Irrigation System, Smoke Detectr-Batt Powrd, Smoke Detectr-Hard Wired, Smoke Detectr-HrdWrdw/Bat, Generator - Portable
Exterior
Exterior Feature Cedar
Parking Features Under
Garage Spaces 2.0
Utilities Available Cable - Available, Gas - LP/Bottle, Gas - Underground
Roof Type Shingle - Asphalt
Building
Lot Description Country Setting, Level, Secluded, Sloping, Subdivision, Wooded
Story 3
Foundation Concrete
Sewer 1250 Gallon, Leach Field, Leach Field - On-Site, On-Site Septic Exists, Private, Septic
Water Drilled Well, On-Site Well Exists, Private
Construction Status Existing
Read Less
Want to know what your home might be worth? Contact us for a FREE valuation!

Our team is ready to help you sell your home for the highest possible price ASAP



