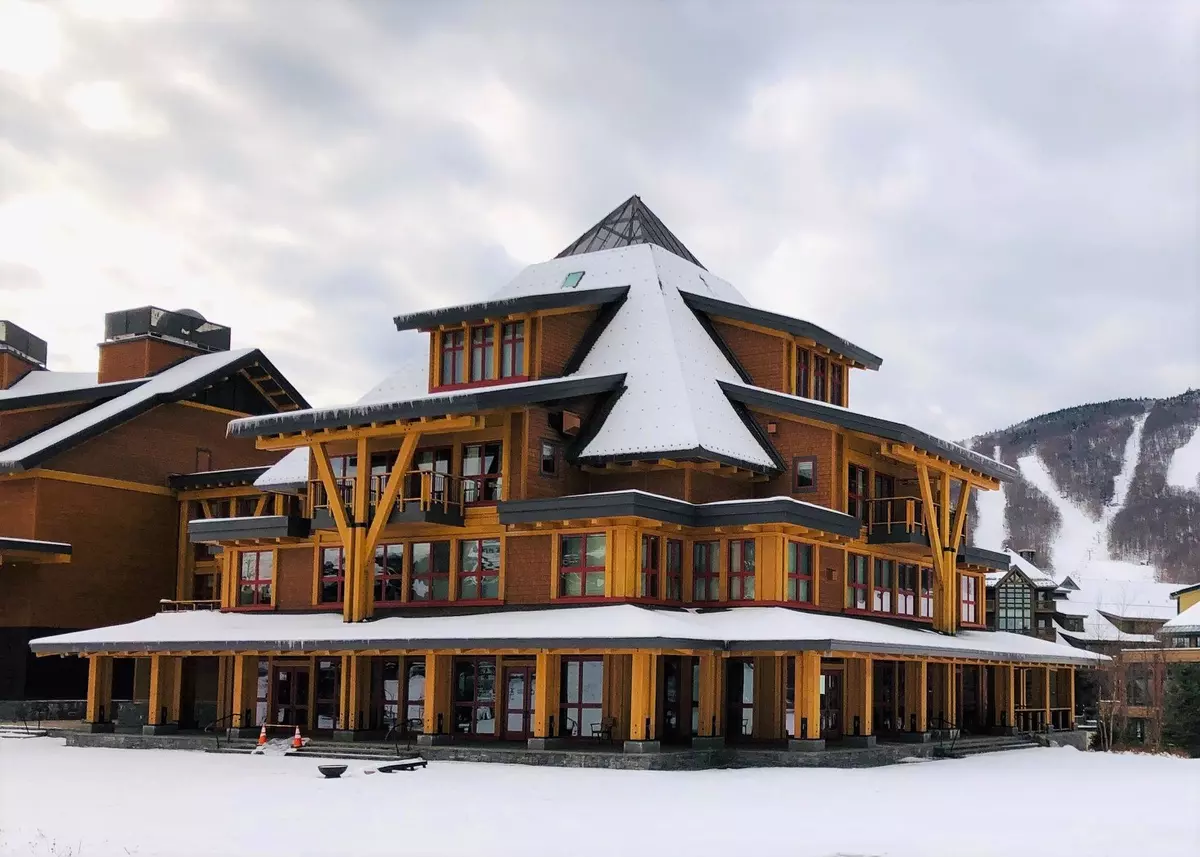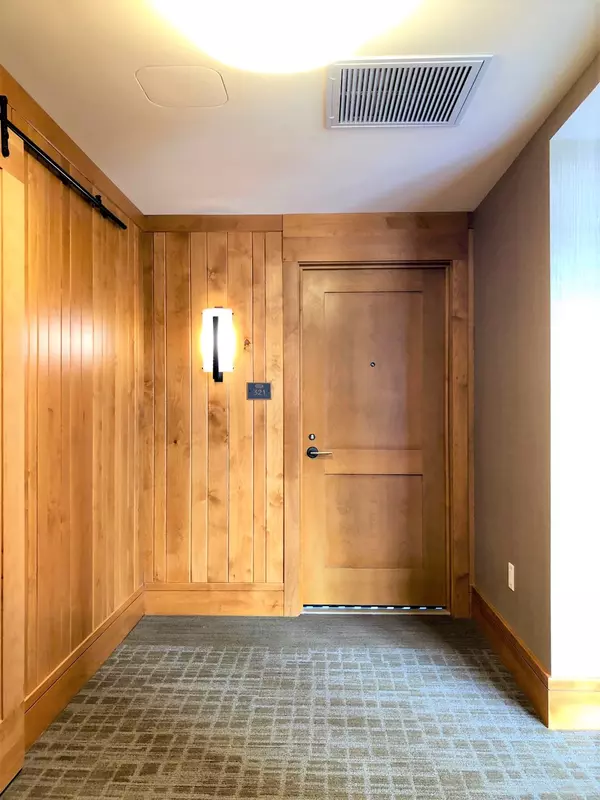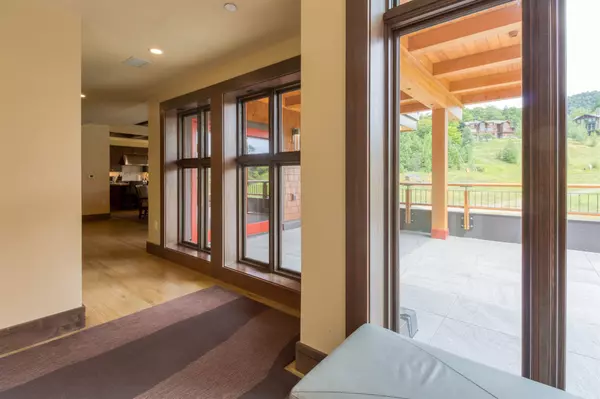Bought with Lauren Handrahan • Spruce Peak Realty LLC
$2,950,000
$3,050,000
3.3%For more information regarding the value of a property, please contact us for a free consultation.
142 Red Sled DR #321 Stowe, VT 05672
3 Beds
4 Baths
2,657 SqFt
Key Details
Sold Price $2,950,000
Property Type Condo
Sub Type Condo
Listing Status Sold
Purchase Type For Sale
Square Footage 2,657 sqft
Price per Sqft $1,110
Subdivision Spruce Peak At Stowe
MLS Listing ID 4850167
Sold Date 06/23/21
Style Adirondack,Modern Architecture
Bedrooms 3
Full Baths 3
Half Baths 1
Construction Status Existing
HOA Fees $1,778/qua
Year Built 2016
Annual Tax Amount $54,563
Tax Year 2020
Property Description
Spacious third floor three-bedroom four-bathroom residence with bonus room in the exclusive Club Residences at Spruce Peak with 180 degree views of the Spruce Peak slopes. This residence has a grand Master Bedroom with its own fireplace and home office space. Residence 321 is the perfect place to entertain with its large Kitchen/Dining/Great Room and very large outdoor balcony patio. The perfect place to start your day on the mountain with the Club, Spruce Peak slopes, Adventure Center, and Over Easy gondola just steps away. The perfect place to arrive home after a long drive with garage parking and direct to your floor elevator access. The perfect place to dine and be entertained with the Spruce Peak restaurants, Village, Skating Rink, and Performing Arts Center right outside your door. The perfect place to call your home away from home. 321 features Motorized Shades, and Lighting Controls, Two Fireplaces, Sub-Zero Refrigerator and Wine Cooler, Jenn-Air 4 burner Gas Range and Oven, Miele Dishwasher, Custom Granite Counters, Tile Bathrooms and Showers, Hardwood Floors in Entry, Great Room, Bonus Room, and Kitchen. Energy efficient additions include LED lighting and Geo-Thermal heating and cooling.
Location
State VT
County Vt-lamoille
Area Vt-Lamoille
Zoning PUD
Rooms
Basement Entrance Interior
Basement Concrete
Interior
Interior Features Elevator, Fireplace - Gas, Fireplaces - 1, Kitchen Island, Natural Woodwork, Sauna, Security Door(s)
Heating Gas - Natural, Geothermal
Cooling Multi Zone
Flooring Carpet, Hardwood, Slate/Stone, Tile
Equipment CO Detector, Smoke Detector, Smoke Detectr-HrdWrdw/Bat, Sprinkler System
Exterior
Exterior Feature Wood
Parking Features Under
Garage Spaces 1.0
Garage Description Assigned, Parking Spaces 1
Community Features Pets - Allowed
Utilities Available Cable, Underground Utilities
Amenities Available Building Maintenance, Club House, Exercise Facility, Playground
Roof Type Shingle - Architectural
Building
Lot Description Condo Development, Conserved Land, Country Setting, Landscaped, Mountain View, PRD/PUD, Ski Area, Ski Trailside, Trail/Near Trail, View, Walking Trails
Story 4+
Foundation Concrete
Sewer Public
Water Public
Construction Status Existing
Schools
Elementary Schools Stowe Elementary School
Middle Schools Stowe Middle/High School
High Schools Stowe Middle/High School
School District Stowe School District
Read Less
Want to know what your home might be worth? Contact us for a FREE valuation!

Our team is ready to help you sell your home for the highest possible price ASAP







