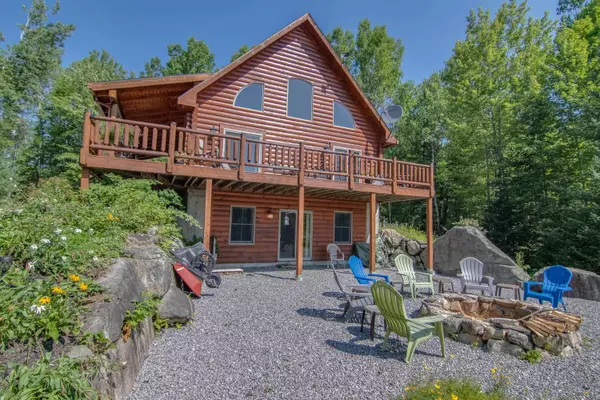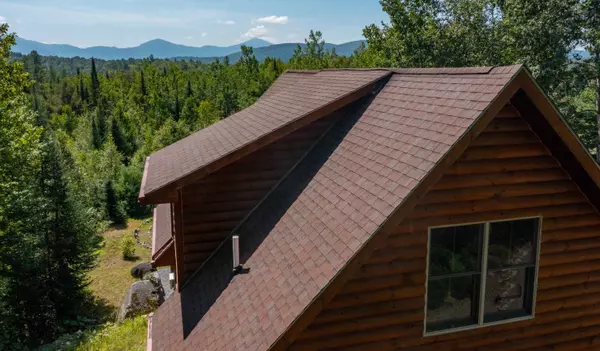Bought with Heidi Boedecker • Coldwell Banker LIFESTYLES- Franconia
$469,000
$419,000
11.9%For more information regarding the value of a property, please contact us for a free consultation.
72 Thorn Hill RD Bethlehem, NH 03574
3 Beds
3 Baths
1,978 SqFt
Key Details
Sold Price $469,000
Property Type Single Family Home
Sub Type Single Family
Listing Status Sold
Purchase Type For Sale
Square Footage 1,978 sqft
Price per Sqft $237
MLS Listing ID 4878197
Sold Date 09/27/21
Style Log
Bedrooms 3
Full Baths 1
Half Baths 1
Three Quarter Bath 1
Construction Status Existing
Year Built 2006
Annual Tax Amount $5,400
Tax Year 2020
Lot Size 2.020 Acres
Acres 2.02
Property Description
Exquisitely maintained and well loved Log Home in the midst of the White Mountains on 2+ acres. Dreaming of a life away from the chaos? Come and experience the calm from the deck over looking the mountain tops and labyrinth. Wrap around deck morphs into a covered porch for being 'out of doors' even in inclement weather. Every aspect of the home is well appointed. Enter into an open concept living, dining and kitchen area bright with daylight from the sliding glass doors and windows which frame the southern Twin Mt, Mt Garfield & Cannon view. Granite countertops, warm wood and cathedral ceiling enhance the feeling of 'home'. Welcoming gas fired stone fireplace beckons all to gather round after a fulfilling day hiking or skiing. Master en suite on the first level Plus an additional half bath / laundry. Custom wrought iron touches are evident as you climb the half log, hand hewn stairs to a perfectly situated loft and office / guest space, complete with hand crafted built-in library unit. Entire lower 'walk out' level is yet another master en suite with private bath, beautifully crafted closet and sliders to the fire pit area. New pellet stove keeps you 'toasty' as you curl up with a good book in this spacious, private realm. Hunter Douglas Blinds, security system, high speed Netafy internet are a bonus. Home is strategically located under 15 minutes of downtown Bethlehem, Littleton or Whitefield. Less than 25 minutes to Cannon/ Franconia Notch and Bretton Woods/ Crawford Notch.
Location
State NH
County Nh-grafton
Area Nh-Grafton
Zoning D-3
Rooms
Basement Entrance Walkout
Basement Concrete, Daylight, Finished, Full, Stairs - Interior, Walkout, Exterior Access
Interior
Interior Features Cathedral Ceiling, Ceiling Fan, Fireplace - Gas, Primary BR w/ BA, Natural Light, Natural Woodwork, Laundry - 1st Floor
Heating Electric, Gas - LP/Bottle
Cooling None
Flooring Tile, Wood
Equipment Radon Mitigation, Stove-Pellet
Exterior
Exterior Feature Log Home
Garage Description Parking Spaces 4
Utilities Available Gas - LP/Bottle
Roof Type Shingle - Architectural
Building
Lot Description Country Setting, Mountain View, Open, Sloping, Subdivision, Trail/Near Trail, Wooded
Story 2
Foundation Concrete
Sewer 1250 Gallon, Private, Septic
Water Drilled Well
Construction Status Existing
Schools
Elementary Schools Bethlehem Elementary
Middle Schools Profile School
High Schools Profile Sr. High School
School District Profile
Read Less
Want to know what your home might be worth? Contact us for a FREE valuation!

Our team is ready to help you sell your home for the highest possible price ASAP






