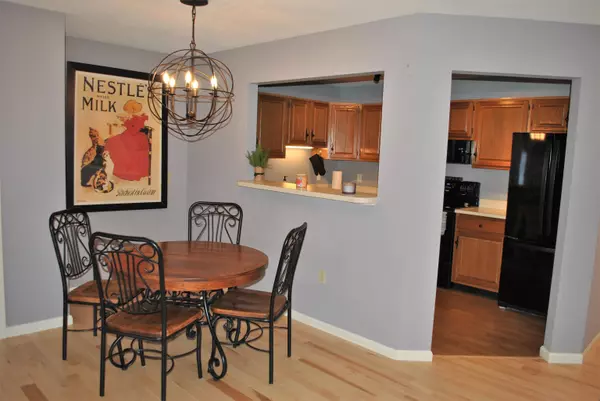Bought with Jim Haley • Dick Lepine R.E., Inc.
$335,000
$309,000
8.4%For more information regarding the value of a property, please contact us for a free consultation.
5 Bartemus TRL #306 Nashua, NH 03063
3 Beds
2 Baths
1,360 SqFt
Key Details
Sold Price $335,000
Property Type Condo
Sub Type Condo
Listing Status Sold
Purchase Type For Sale
Square Footage 1,360 sqft
Price per Sqft $246
Subdivision Hollis Crossing
MLS Listing ID 4896126
Sold Date 03/15/22
Style Garden
Bedrooms 3
Full Baths 1
Three Quarter Bath 1
Construction Status Existing
HOA Fees $385/mo
Year Built 1987
Annual Tax Amount $4,256
Tax Year 2021
Property Description
Top floor condo and the largest garden style layout available at Hollis Crossing with 3 bedrooms and 2 bathrooms. This home has many recent updates; wood flooring throughout the main living area and in the 2 largest bedrooms, brand new carpet in the 3rd, custom window treatments to transfer with the home and updated appliances in the kitchen. The washer & dryer will stay with the unit as well! Upon entry, the fresh paint and natural light are the first things you’ll notice along with the lovely view across the street, through the 3-season screened-in/covered balcony with a triple-paned patio door. The large den/bedroom off the living room to the left has French doors with custom blinds for privacy and a generous closet. The main bedroom offers a private ¾ bath and large walk-in closet with additional shelving inside where the brand new water heater is located. The hall leading to the 3rd bedroom with brand new carpet, accesses the furnace closet, the full bathroom, the washer & dryer closet, and a 5x8 storage or pantry room next to the linen closet. This home is lovely on the inside and boasts the amenities of Hollis Crossing; Attic storage area on the 4th floor, 2 outdoor parking spaces, 3 Tennis Courts, Basketball court, boat dock & storage for small engineless watercraft, in-ground pool, clubhouse, and a lovely wooded walking or jogging trail. You’ll never realize how close you are to commuter route 3 and the shopping conveniences of exit 6!
Location
State NH
County Nh-hillsborough
Area Nh-Hillsborough
Zoning R40
Interior
Interior Features Blinds, Ceiling Fan, Dining Area, Elevator, Laundry Hook-ups, Living/Dining, Primary BR w/ BA, Natural Light, Security Door(s), Storage - Indoor, Walk-in Closet, Laundry - 1st Floor
Heating Gas - Natural
Cooling Central AC
Flooring Carpet, Hardwood, Laminate
Equipment Smoke Detectr-HrdWrdw/Bat, Sprinkler System
Exterior
Exterior Feature Clapboard
Garage Description Driveway, Off Street, Parking Spaces 2, Paved, Visitor
Utilities Available Cable
Amenities Available Club House, Master Insurance, Storage - Indoor, Landscaping, Basketball Court, Boat Launch, Docks, Elevator, Pool - In-Ground, Snow Removal, Tennis Court, Trash Removal
Roof Type Shingle
Building
Lot Description Condo Development, Landscaped, Trail/Near Trail, Walking Trails
Story 1
Foundation Concrete
Sewer Public
Water Public
Construction Status Existing
Read Less
Want to know what your home might be worth? Contact us for a FREE valuation!

Our team is ready to help you sell your home for the highest possible price ASAP







