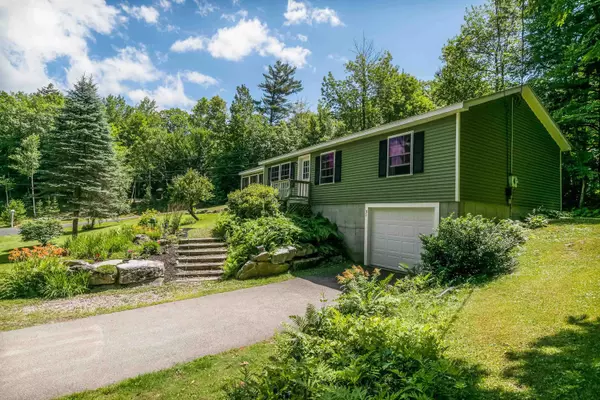Bought with Sara Reineman • BHHS Verani Wolfeboro
$388,500
$395,000
1.6%For more information regarding the value of a property, please contact us for a free consultation.
31 Hidden Valley DR Tuftonboro, NH 03816
3 Beds
1 Bath
960 SqFt
Key Details
Sold Price $388,500
Property Type Single Family Home
Sub Type Single Family
Listing Status Sold
Purchase Type For Sale
Square Footage 960 sqft
Price per Sqft $404
MLS Listing ID 4920728
Sold Date 08/22/22
Style Ranch
Bedrooms 3
Full Baths 1
Construction Status Existing
HOA Fees $62/ann
Year Built 1992
Annual Tax Amount $2,086
Tax Year 2021
Lot Size 9,583 Sqft
Acres 0.22
Property Sub-Type Single Family
Property Description
Center Tuftonboro Hidden Valley 3 Bedroom Ranch with Water Views and Shared Lake Access Across the Street on Lower Beech Pond! This is your chance to be part of the desirable Hidden Valley neighborhood as a full time resident, or seasonal/ part time use, or use as a potential income rental. There are two shared beaches on the lake and one is almost across the street so you can just walk right over to watch the sunset, take a swim, or use your kayak or canoe that is stored down there. The association also has a limited number of first come first serve docks and a tennis court. You are also close to downtown Wolfeboro and Ossipee. You will love all the beautiful landscaping and manicured lawn on this corner lot. Roof is only 5 years old with architectural shingles, vinyl siding and windows have been replaced in 2018, bathroom was just remodeled in January with beautiful wood look tile and new vanity. The sunroom 3 season porch is where you will spend your time enjoying a view of the lake and the breeze. The kitchen has new dishwasher, microwave, faucet, and light fixtures and opens into the eat in dining area. The living room is spacious with a vaulted ceiling. There are 3 bedrooms and the full bath on the first floor. The basement is full height and unfinished for your potential expansion or storage and access either from the garage door or interior stairs. Delayed showings begin by appointment only Friday 7/15 from 4-7, Sat 9-7, Sun 9-5. Come see this water access home today!
Location
State NH
County Nh-carroll
Area Nh-Carroll
Zoning LDR-LO
Body of Water Lake
Rooms
Basement Entrance Walkout
Basement Concrete Floor, Full, Stairs - Interior, Storage Space, Unfinished, Walkout, Interior Access, Stairs - Basement
Interior
Interior Features Cathedral Ceiling, Ceiling Fan, Dining Area, Kitchen/Dining, Laundry Hook-ups, Natural Light, Natural Woodwork, Vaulted Ceiling, Laundry - Basement
Heating Oil
Cooling None
Flooring Carpet, Vinyl
Exterior
Exterior Feature Vinyl Siding
Parking Features Under
Garage Spaces 1.0
Garage Description Driveway, Garage, Parking Spaces 4, Paved
Utilities Available Internet - Cable
Amenities Available Beach Access, Beach Rights, Boat Launch, Boat Slip/Dock, Common Acreage, Docks, Tennis Court
Waterfront Description Yes
View Y/N Yes
Water Access Desc Yes
View Yes
Roof Type Shingle - Architectural
Building
Lot Description Beach Access, Corner, Country Setting, Lake Access, Lake View, Lakes, Landscaped, Pond, Sloping, View, Water View
Story 1
Foundation Concrete
Sewer Private
Water Public
Construction Status Existing
Read Less
Want to know what your home might be worth? Contact us for a FREE valuation!

Our team is ready to help you sell your home for the highest possible price ASAP






